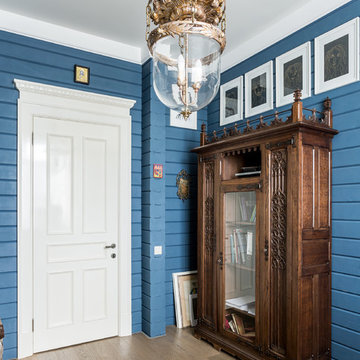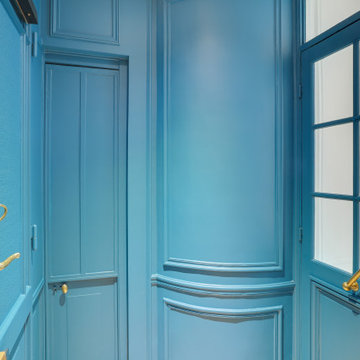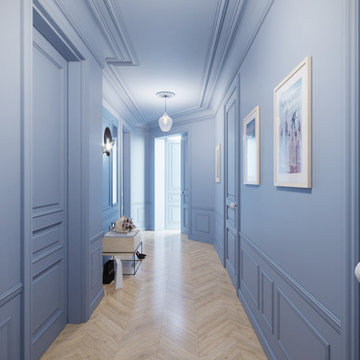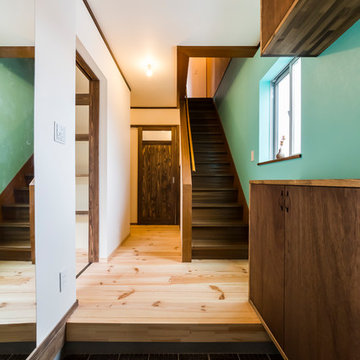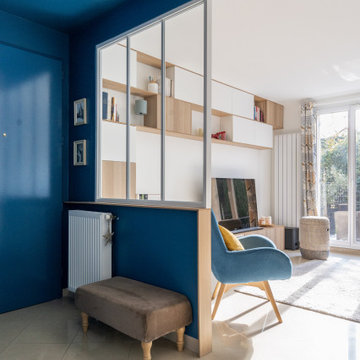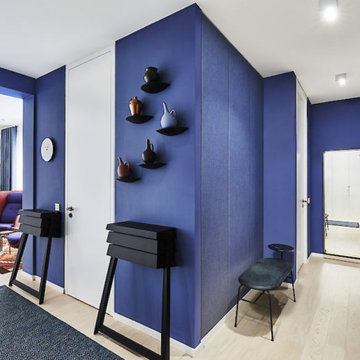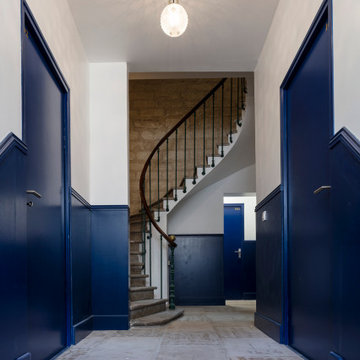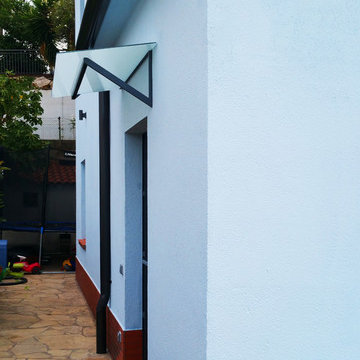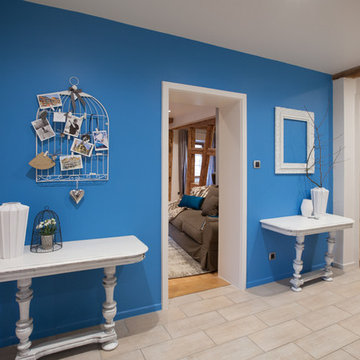青い玄関 (ベージュの床、青い壁、ピンクの壁) の写真
絞り込み:
資材コスト
並び替え:今日の人気順
写真 1〜20 枚目(全 39 枚)
1/5
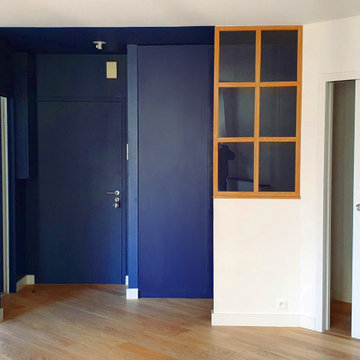
Le projet consistait à retravailler l'entrée pour apporter des rangements supplémentaires et de la clarté à cet espace. Nous avons donc ouvert l'entrée sur l'espace séjour en ajoutant une verrière en bois pour créer une séparation symbolique tout en apportant de la lumière naturelle. Nous avons choisi la couleur bleue pour donner une véritable identité et du cachet à l'entrée. Les portes de placard du dressing sont elles aussi bleues pour harmoniser et créer en véritable ensemble.
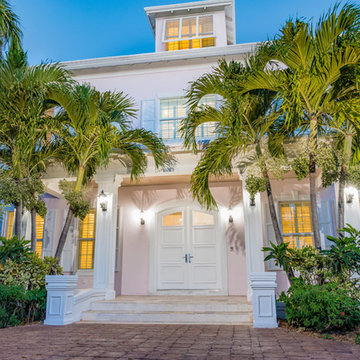
Welcome to Sand Dollar, a grand five bedroom, five and a half bathroom family home the wonderful beachfront, marina based community of Palm Cay. On a double lot, the main house, pool, pool house, guest cottage with three car garage make an impressive homestead, perfect for a large family. Built to the highest specifications, Sand Dollar features a Bermuda roof, hurricane impact doors and windows, plantation shutters, travertine, marble and hardwood floors, high ceilings, a generator, water holding tank, and high efficiency central AC.
The grand entryway is flanked by formal living and dining rooms, and overlooking the pool is the custom built gourmet kitchen and spacious open plan dining and living areas. Granite counters, dual islands, an abundance of storage space, high end appliances including a Wolf double oven, Sub Zero fridge, and a built in Miele coffee maker, make this a chef’s dream kitchen.
On the second floor there are five bedrooms, four of which are en suite. The large master leads on to a 12’ covered balcony with balmy breezes, stunning marina views, and partial ocean views. The master bathroom is spectacular, with marble floors, a Jacuzzi tub and his and hers spa shower with body jets and dual rain shower heads. A large cedar lined walk in closet completes the master suite.
On the third floor is the finished attic currently houses a gym, but with it’s full bathroom, can be used for guests, as an office, den, playroom or media room.
Fully landscaped with an enclosed yard, sparkling pool and inviting hot tub, outdoor bar and grill, Sand Dollar is a great house for entertaining, the large covered patio and deck providing shade and space for easy outdoor living. A three car garage and is topped by a one bed, one bath guest cottage, perfect for in laws, caretakers or guests.
Located in Palm Cay, Sand Dollar is perfect for family fun in the sun! Steps from a gorgeous sandy beach, and all the amenities Palm Cay has to offer, including the world class full service marina, water sports, gym, spa, tennis courts, playground, pools, restaurant, coffee shop and bar. Offered unfurnished.
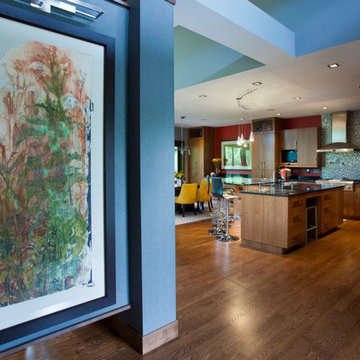
This entry way space was designed specifically to accommoate this large piece by Priscilla Steele.
Photography by John Richards
---
Project by Wiles Design Group. Their Cedar Rapids-based design studio serves the entire Midwest, including Iowa City, Dubuque, Davenport, and Waterloo, as well as North Missouri and St. Louis.
For more about Wiles Design Group, see here: https://wilesdesigngroup.com/

This front porch redesign in Scotch Plains, NJ provided a deep enough porch for good coverage for guests and deliveries. The warmth of the wood double doors was continued in the ceiling of the barrel vault. Galaxy Building, In House Photography.
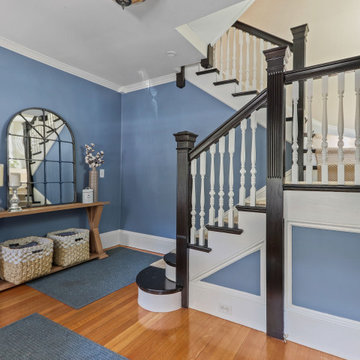
ボストンにあるお手頃価格の中くらいなトラディショナルスタイルのおしゃれなマッドルーム (青い壁、無垢フローリング、濃色木目調のドア、ベージュの床) の写真
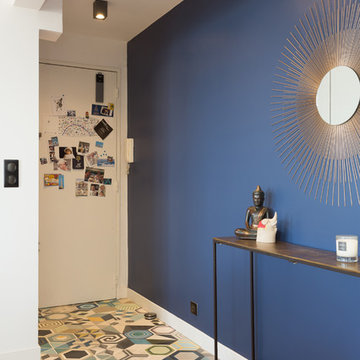
Stephane vasco
パリにあるお手頃価格の中くらいなモダンスタイルのおしゃれな玄関ドア (淡色無垢フローリング、ベージュの床、青い壁、白いドア) の写真
パリにあるお手頃価格の中くらいなモダンスタイルのおしゃれな玄関ドア (淡色無垢フローリング、ベージュの床、青い壁、白いドア) の写真
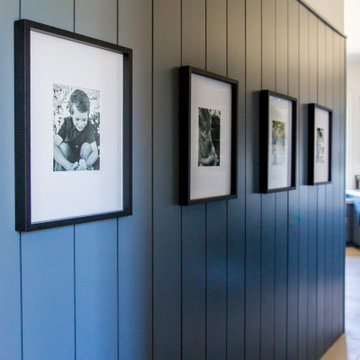
Large mudroom with blue cabinetry and wall paneling, and bench seating.
ソルトレイクシティにあるお手頃価格の広いラスティックスタイルのおしゃれなマッドルーム (青い壁、ベージュの床、パネル壁) の写真
ソルトレイクシティにあるお手頃価格の広いラスティックスタイルのおしゃれなマッドルーム (青い壁、ベージュの床、パネル壁) の写真
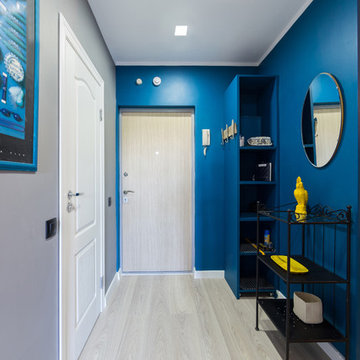
Фотографы: Екатерина Титенко, Анна Чернышова
サンクトペテルブルクにある小さなエクレクティックスタイルのおしゃれな玄関ドア (青い壁、淡色無垢フローリング、淡色木目調のドア、ベージュの床) の写真
サンクトペテルブルクにある小さなエクレクティックスタイルのおしゃれな玄関ドア (青い壁、淡色無垢フローリング、淡色木目調のドア、ベージュの床) の写真
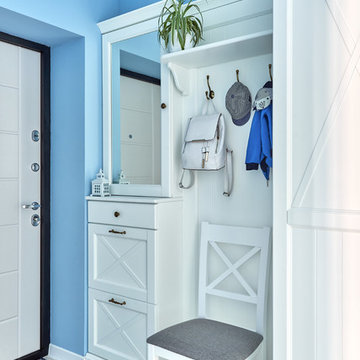
Дизайн, декор: Асия Орлова.
Фото: Александр Шевцов.
他の地域にあるビーチスタイルのおしゃれな玄関 (青い壁、ベージュの床) の写真
他の地域にあるビーチスタイルのおしゃれな玄関 (青い壁、ベージュの床) の写真
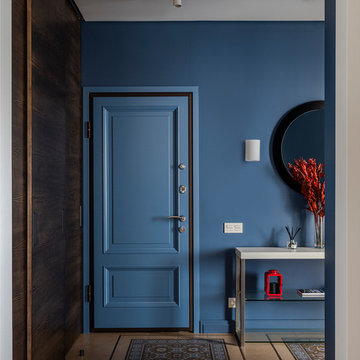
Дизайнер Ольга С.Рудакова
архитектор Ольга М. Рудакова
фотограф Дина Александрова
モスクワにあるお手頃価格の中くらいなコンテンポラリースタイルのおしゃれな玄関ドア (青い壁、セラミックタイルの床、青いドア、ベージュの床) の写真
モスクワにあるお手頃価格の中くらいなコンテンポラリースタイルのおしゃれな玄関ドア (青い壁、セラミックタイルの床、青いドア、ベージュの床) の写真
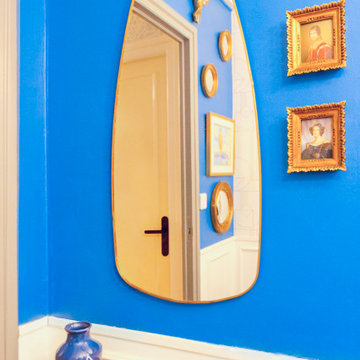
Entrée bleue repensée entièrement au sein d'un appartement de 114 m2. Cet axe central incontournable, donne le ton et l'ambiance du lieu, dès l'arrivée des visiteurs. Les boiseries créées pour l'occasion, répondent aux poufs et miroirs ronds. La console chinée, permet de casser la linéarité du couloir. Pour plus de confort, la porte donnant sur le couloir a été enlevée. Le luminaire aux 4 ampoules donne son identité à l'entrée. La porte coulissante blanche de la cuisine permet de laisser passer la lumière. Elle est également un élément gain de place. La verrière du dressing (fond de couloir) rappelle l'ambiance d'artiste, en écho de la porte de la cuisine.
青い玄関 (ベージュの床、青い壁、ピンクの壁) の写真
1
