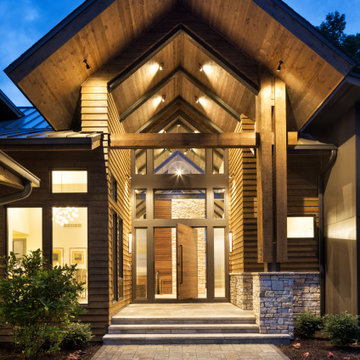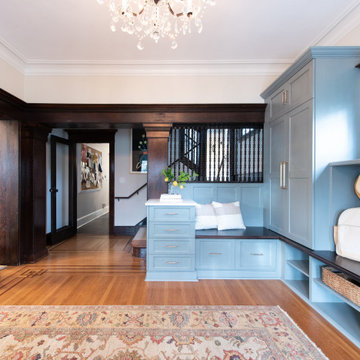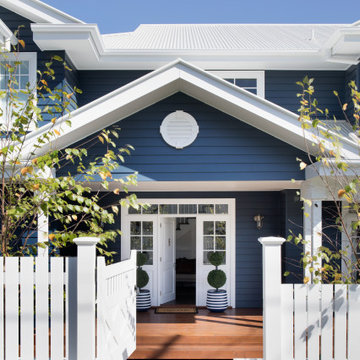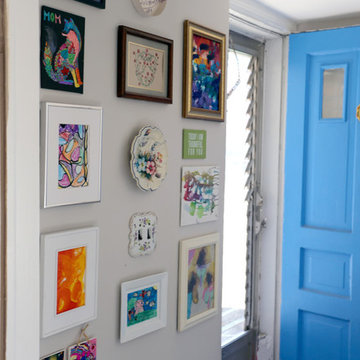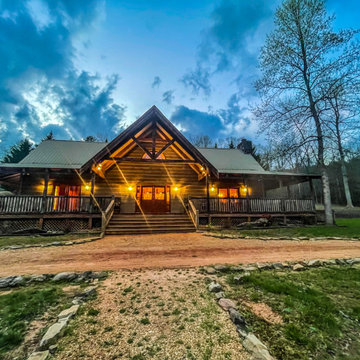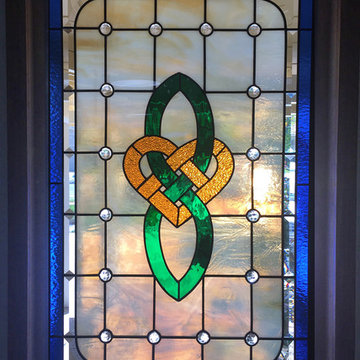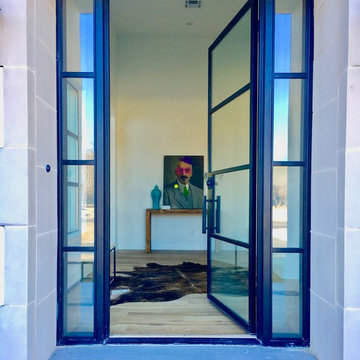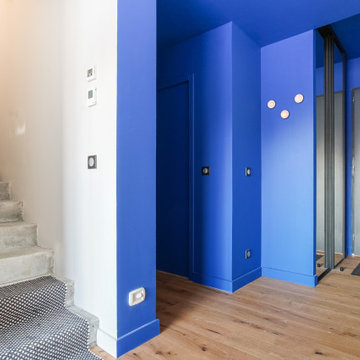青い玄関 (淡色無垢フローリング、茶色い床、オレンジの床) の写真
絞り込み:
資材コスト
並び替え:今日の人気順
写真 1〜20 枚目(全 42 枚)
1/5

Here is an architecturally built house from the early 1970's which was brought into the new century during this complete home remodel by opening up the main living space with two small additions off the back of the house creating a seamless exterior wall, dropping the floor to one level throughout, exposing the post an beam supports, creating main level on-suite, den/office space, refurbishing the existing powder room, adding a butlers pantry, creating an over sized kitchen with 17' island, refurbishing the existing bedrooms and creating a new master bedroom floor plan with walk in closet, adding an upstairs bonus room off an existing porch, remodeling the existing guest bathroom, and creating an in-law suite out of the existing workshop and garden tool room.
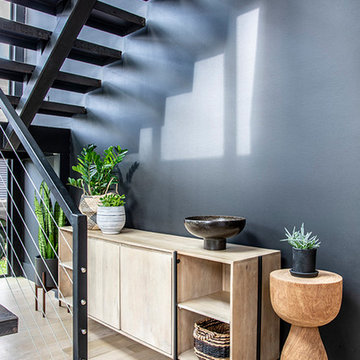
Global Modern home in Dallas / South African mixed with Modern / Pops of color / Political Art / Abstract Art / Black Walls / White Walls / Light and Modern Kitchen / Live plants / Cool kids rooms / Swing in bedroom / Custom kids desk / Floating shelves / oversized pendants / Geometric lighting / Room for a child that loves art / Relaxing blue and white Master bedroom / Gray and white baby room / Unusual modern Crib / Baby room Wall Mural / See more rooms at urbanologydesigns.com
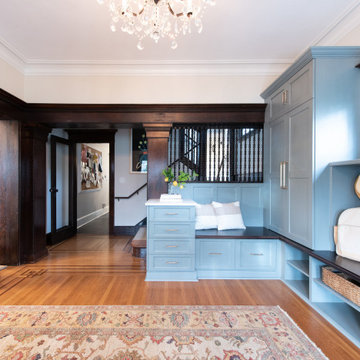
Once an empty vast foyer, this busy family of five needed a space that suited their needs. As the primary entrance to the home for both the family and guests, the update needed to serve a variety of functions. Easy and organized drop zones for kids. Hidden coat storage. Bench seat for taking shoes on and off; but also a lovely and inviting space when entertaining.
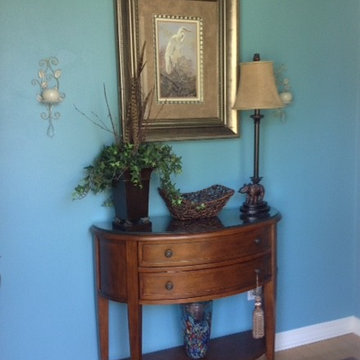
This room was done featuring Benjamin Moore Seaside Resort. We used this same turquoise blue in our showroom after seeing it here....everyone who comes in, man, woman, or child, loves this color! Demilune console table is from Ballard Design. Local designed custom floral arrangements and lighting from Liebold & Son Interiors showroom. Hardwood flooring from Mannington in custom two-tone design. Installation by Liebold & Son Interiors.

With such breathtaking interior design, this entryway doesn't need much to make a statement. The bold black door and exposed beams create a sense of depth in the already beautiful space.
Budget analysis and project development by: May Construction
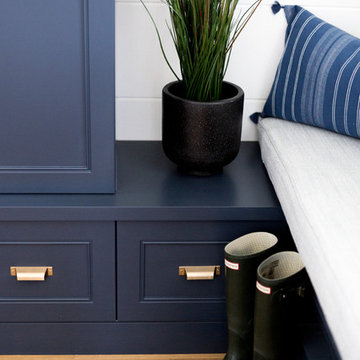
Navy Blue and Brass Mudroom with an integrated bench and plenty and storage space.
Custom Cabinetry: Thorpe Concepts
Photography: Young Glass Photography
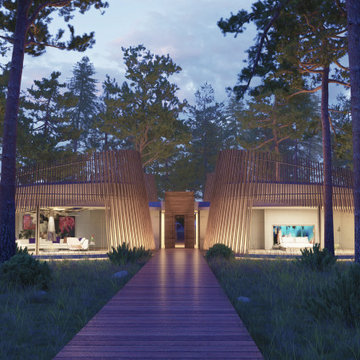
Old and modern architecture merge to create the design of this rustic house set in a forest in Ireland. Inspired by the historical Celtic roundhouse the exterior structure is shrouded with a wood trellis-style cladding to create the conical round shape. The interior design is minimal with concrete walls, modern furniture, colorful artwork and accessories.
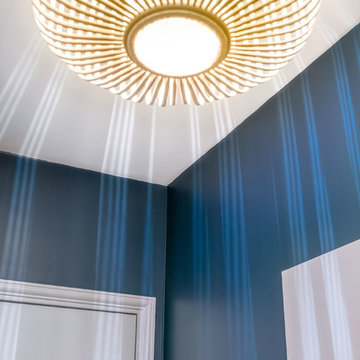
Le couloir d'entrée avait besoin d'être rafraichi et personnalisé.
Sans lumière directe, un bleu profond a été choisi afin d'accentuer le coté plus sombre.
Les luminaires choisis offrent un jeu d'ombres portées aussi bien sur le plafond que sur les murs.
Photo : Thomas Leclerc
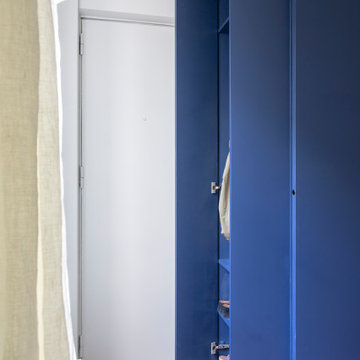
Petit placard sur l'épaisseur de l'aménagement bleu permet de ranger le manteau et les chaussures du jour.
他の地域にある小さなコンテンポラリースタイルのおしゃれな玄関ドア (青い壁、淡色無垢フローリング、白いドア、茶色い床、折り上げ天井) の写真
他の地域にある小さなコンテンポラリースタイルのおしゃれな玄関ドア (青い壁、淡色無垢フローリング、白いドア、茶色い床、折り上げ天井) の写真
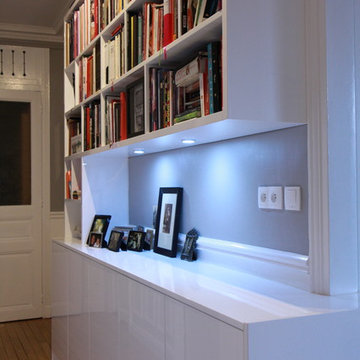
Le meuble d'entrée bibliothèque vient habiller le large couloir et rétablit les proportions. Il déborde dans le salon afin de créer un vrai lien et intégrer ce couloir au reste de l'appartement.
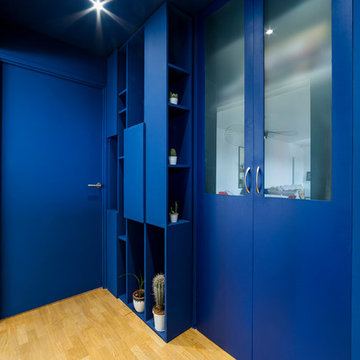
Esprit industriel pour ce bel appartement baigné de lumière. Mes clients voulaient une entrée cossue, mais aussi apporter de la fluidité à leur espace de vie, désenclaver et moderniser la cuisine et bénéficier d’une pièce à vivre conviviale pouvant recevoir de nombreux invités.
L'entrée volontairement très sombre agis, comme un sas entre espace publique et privé vous plonge dans une atmosphère bleu. qui joue le contraste avec les pièces adjacente très claire et lumineuse.
Ici j'au dessiné un meuble sur mesure afin d'optimisé l'espace de rangement, un meuble réalisé en MDF peint de la couleur des murs.
Photo : Léandre Chéron
青い玄関 (淡色無垢フローリング、茶色い床、オレンジの床) の写真
1
