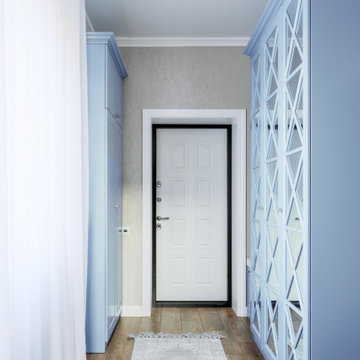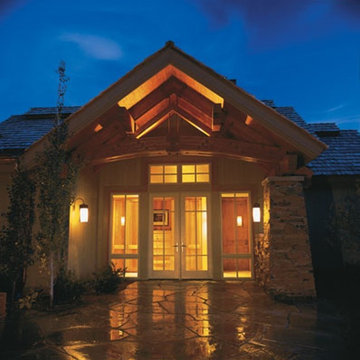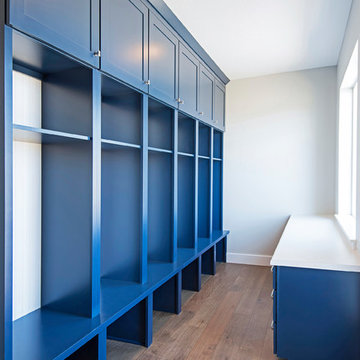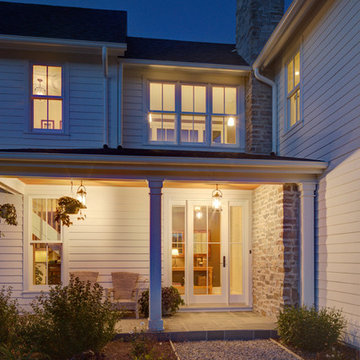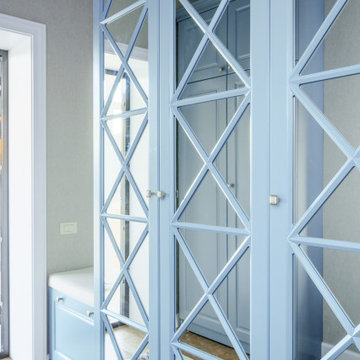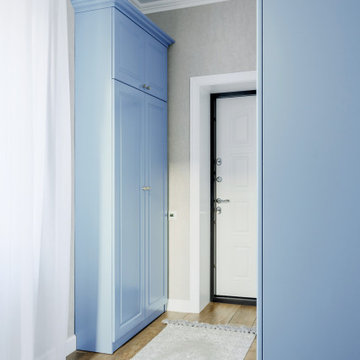青い玄関 (ラミネートの床、スレートの床、トラバーチンの床、白いドア) の写真
絞り込み:
資材コスト
並び替え:今日の人気順
写真 1〜14 枚目(全 14 枚)

Photography by Sam Gray
ボストンにある中くらいなトラディショナルスタイルのおしゃれなマッドルーム (スレートの床、白い壁、白いドア、黒い床) の写真
ボストンにある中くらいなトラディショナルスタイルのおしゃれなマッドルーム (スレートの床、白い壁、白いドア、黒い床) の写真
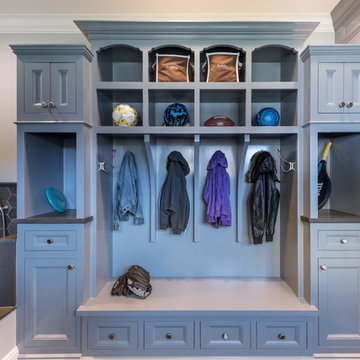
This mudroom was designed to fit the lifestyle of a busy family of four. Originally, there was just a long, narrow corridor that served as the mudroom. A bathroom and laundry room were re-located to create a mudroom wide enough for custom built-in storage on both sides of the corridor. To one side, there is eleven feel of shelves for shoes. On the other side of the corridor, there is a combination of both open and closed, multipurpose built-in storage. A tall cabinet provides space for sporting equipment. There are four cubbies, giving each family member a place to hang their coats, with a bench below that provide a place to sit and remove your shoes. To the left of the cubbies is a small shower area for rinsing muddy shoes and giving baths to the family dog.
Interior Designer: Adams Interior Design
Photo by: Daniel Contelmo Jr.
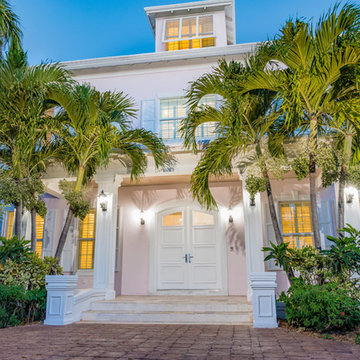
Welcome to Sand Dollar, a grand five bedroom, five and a half bathroom family home the wonderful beachfront, marina based community of Palm Cay. On a double lot, the main house, pool, pool house, guest cottage with three car garage make an impressive homestead, perfect for a large family. Built to the highest specifications, Sand Dollar features a Bermuda roof, hurricane impact doors and windows, plantation shutters, travertine, marble and hardwood floors, high ceilings, a generator, water holding tank, and high efficiency central AC.
The grand entryway is flanked by formal living and dining rooms, and overlooking the pool is the custom built gourmet kitchen and spacious open plan dining and living areas. Granite counters, dual islands, an abundance of storage space, high end appliances including a Wolf double oven, Sub Zero fridge, and a built in Miele coffee maker, make this a chef’s dream kitchen.
On the second floor there are five bedrooms, four of which are en suite. The large master leads on to a 12’ covered balcony with balmy breezes, stunning marina views, and partial ocean views. The master bathroom is spectacular, with marble floors, a Jacuzzi tub and his and hers spa shower with body jets and dual rain shower heads. A large cedar lined walk in closet completes the master suite.
On the third floor is the finished attic currently houses a gym, but with it’s full bathroom, can be used for guests, as an office, den, playroom or media room.
Fully landscaped with an enclosed yard, sparkling pool and inviting hot tub, outdoor bar and grill, Sand Dollar is a great house for entertaining, the large covered patio and deck providing shade and space for easy outdoor living. A three car garage and is topped by a one bed, one bath guest cottage, perfect for in laws, caretakers or guests.
Located in Palm Cay, Sand Dollar is perfect for family fun in the sun! Steps from a gorgeous sandy beach, and all the amenities Palm Cay has to offer, including the world class full service marina, water sports, gym, spa, tennis courts, playground, pools, restaurant, coffee shop and bar. Offered unfurnished.
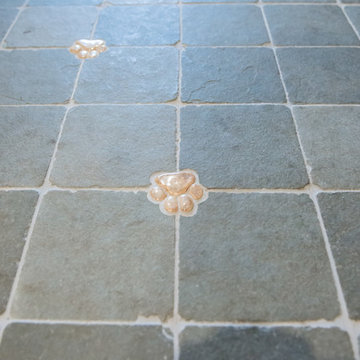
Kristina O'Brien
ポートランド(メイン)にある高級な中くらいなコンテンポラリースタイルのおしゃれなマッドルーム (白いドア、青い壁、スレートの床) の写真
ポートランド(メイン)にある高級な中くらいなコンテンポラリースタイルのおしゃれなマッドルーム (白いドア、青い壁、スレートの床) の写真
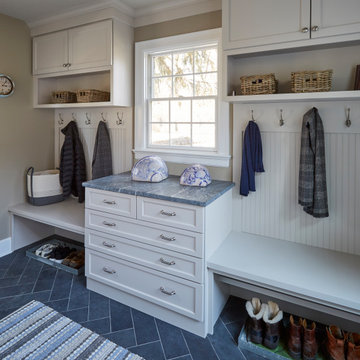
This spacious Mud Room entry has easy access to the outdoors and directly into the Kitchen. There is plenty of space for storage of all the family's gear!
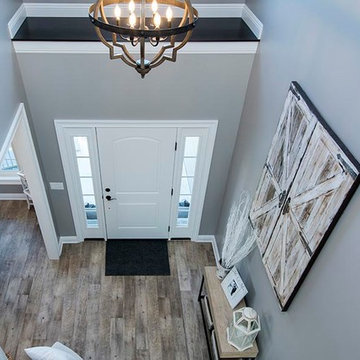
Karli Moore Photography
コロンバスにある高級な広いトラディショナルスタイルのおしゃれな玄関ドア (ラミネートの床、茶色い床、グレーの壁、白いドア) の写真
コロンバスにある高級な広いトラディショナルスタイルのおしゃれな玄関ドア (ラミネートの床、茶色い床、グレーの壁、白いドア) の写真
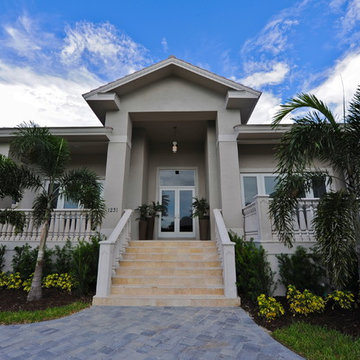
Victoria Wright Photography
マイアミにある中くらいなコンテンポラリースタイルのおしゃれな玄関ドア (ベージュの壁、トラバーチンの床、白いドア) の写真
マイアミにある中くらいなコンテンポラリースタイルのおしゃれな玄関ドア (ベージュの壁、トラバーチンの床、白いドア) の写真
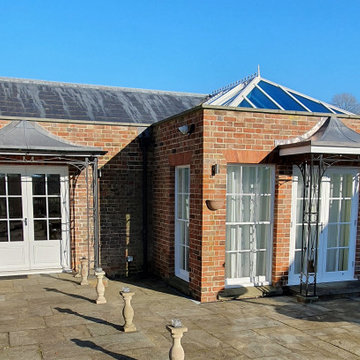
This client originally had a Deco design ironwork porch from us a few years ago and came back to us last year for another to match the first.
Both porches cover double French doors and provide shelter to the wooden famed doors along with shade into the property which is in a particularly sunny position.
The roofs were made slightly shallower than our 'typical' height to sit under the coping stone and allow for flashing. The client also opted to add white fascia boards to attach guttering - though this can be attached directly to the ringbeams of our roof frame and our glazing bar roof if preferred.
青い玄関 (ラミネートの床、スレートの床、トラバーチンの床、白いドア) の写真
1
