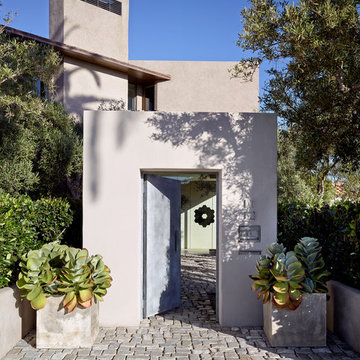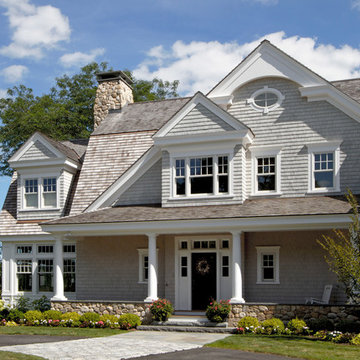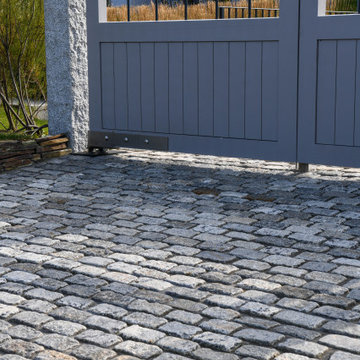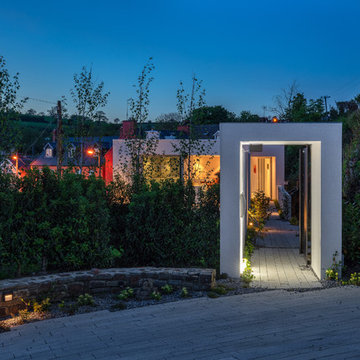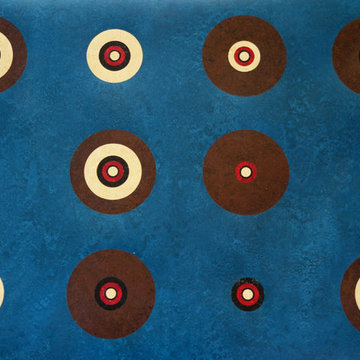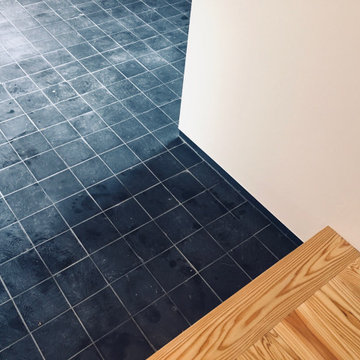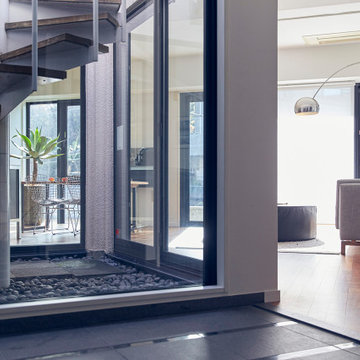青い玄関 (御影石の床、リノリウムの床) の写真
絞り込み:
資材コスト
並び替え:今日の人気順
写真 1〜20 枚目(全 30 枚)
1/4

Driveway to Front Entry Pavilion.
Built by Crestwood Construction.
Photo by Jeff Freeman.
サクラメントにある中くらいなモダンスタイルのおしゃれな玄関 (白い壁、御影石の床、濃色木目調のドア、黒い床) の写真
サクラメントにある中くらいなモダンスタイルのおしゃれな玄関 (白い壁、御影石の床、濃色木目調のドア、黒い床) の写真
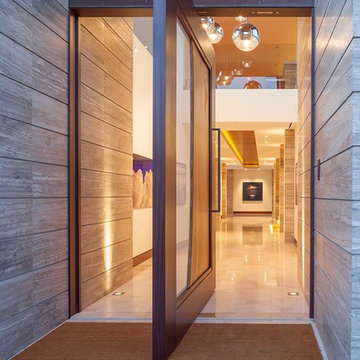
Main entry with custom pivot door and art gallery hall.
サンディエゴにあるラグジュアリーな巨大なコンテンポラリースタイルのおしゃれな玄関ドア (ベージュの壁、御影石の床、木目調のドア) の写真
サンディエゴにあるラグジュアリーな巨大なコンテンポラリースタイルのおしゃれな玄関ドア (ベージュの壁、御影石の床、木目調のドア) の写真
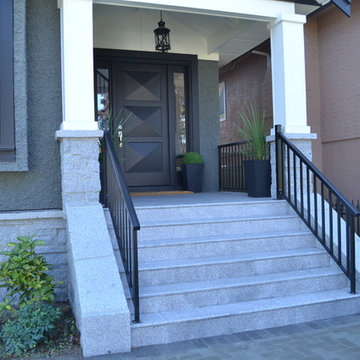
Granite stone steps leading to landing, featuring a gorgeous front door.
Photo by Stigan Media
バンクーバーにあるお手頃価格の広いトラディショナルスタイルのおしゃれな玄関ドア (青い壁、御影石の床、黒いドア) の写真
バンクーバーにあるお手頃価格の広いトラディショナルスタイルのおしゃれな玄関ドア (青い壁、御影石の床、黒いドア) の写真
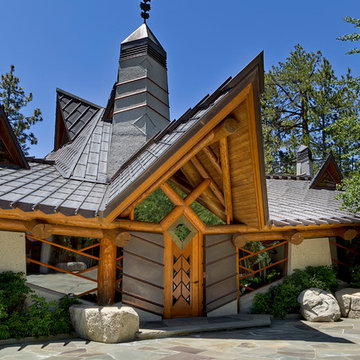
Wovoka Entry Door view showing stone work and roof lines and custom Teak Doors & Windows.
Architecture by Costa Brown Architecture.
サンフランシスコにあるラグジュアリーな巨大なエクレクティックスタイルのおしゃれな玄関ドア (マルチカラーの壁、御影石の床、木目調のドア、グレーの床) の写真
サンフランシスコにあるラグジュアリーな巨大なエクレクティックスタイルのおしゃれな玄関ドア (マルチカラーの壁、御影石の床、木目調のドア、グレーの床) の写真
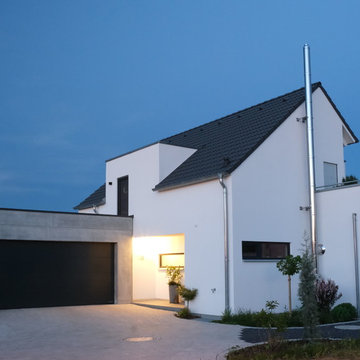
Zu diesem Projekt haben die Bauherren mit vielen eigenen Ideen und Wünschen beigetragen, Handicap war der etwas veraltete Bebauungsplan. Intimität & Weitsicht, Holz & Beton, Bauhausstil und Bebauungsplan, sind einige Gegensätzlichkeiten die in Summe spannende Kontraste erzeugen.
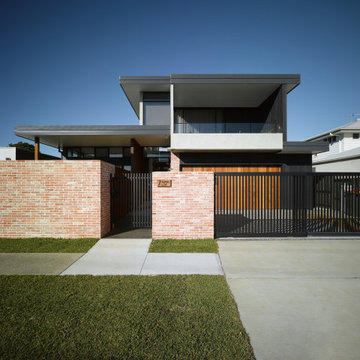
Not your average suburban brick home - this stunning industrial design beautifully combines earth-toned elements with a jeweled plunge pool.
The combination of recycled brick, iron and stone inside and outside creates such a beautifully cohesive theme throughout the house.
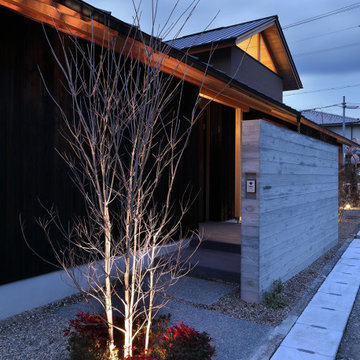
住宅街の角地に建つ『四季の舎』
プライバシーを確保しながら、通りに対しても緑や余白を配し緩やかに空間を分けている。
軒や格子が日本的な陰影をつくりだし、庭との境界を曖昧にし、四季折々の風景を何気ない日々の日常に感じながら暮らすことのできる住まい。
懐かしさのある凜とした佇まい。
他の地域にある高級な広いアジアンスタイルのおしゃれな玄関ドア (茶色い壁、御影石の床、濃色木目調のドア、グレーの床、板張り壁) の写真
他の地域にある高級な広いアジアンスタイルのおしゃれな玄関ドア (茶色い壁、御影石の床、濃色木目調のドア、グレーの床、板張り壁) の写真
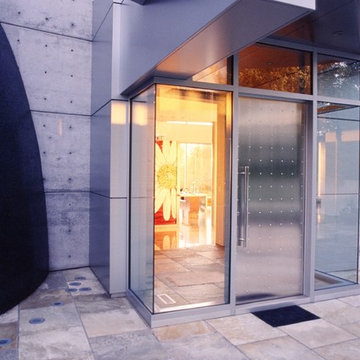
The Lakota Residence occupies a spectacular 10-acre site in the hills above northwest Portland, Oregon. The residence consists of a main house of nearly 10,000 sf and a caretakers cottage/guest house of 1,200 sf over a shop/garage. Both have been sited to capture the four mountain Cascade panorama plus views to the city and the Columbia River gorge while maintaining an internal privacy. The buildings are set in a highly manicured and refined immediate site set within a largely forested environment complete with a variety of wildlife.
Successful business people, the owners desired an elegant but "edgey" retreat that would accommodate an active social life while still functional as "mission control" for their construction materials business. There are days at a time when business is conducted from Lakota. The three-level main house has been benched into an edge of the site. Entry to the middle or main floor occurs from the south with the entry framing distant views to Mt. St. Helens and Mt. Rainier. Conceived as a ruin upon which a modernist house has been built, the radiused and largely opaque stone wall anchors a transparent steel and glass north elevation that consumes the view. Recreational spaces and garage occupy the lower floor while the upper houses sleeping areas at the west end and office functions to the east.
Obsessive with their concern for detail, the owners were involved daily on site during the construction process. Much of the interiors were sketched on site and mocked up at full scale to test formal concepts. Eight years from site selection to move in, the Lakota Residence is a project of the old school process.
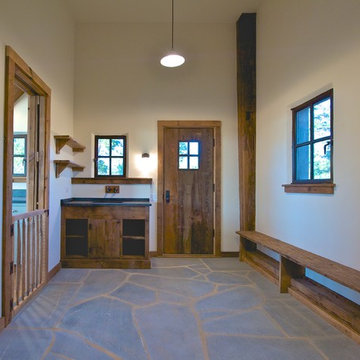
Paul Goossens
バーリントンにある広いコンテンポラリースタイルのおしゃれな玄関ロビー (白い壁、御影石の床、木目調のドア、グレーの床、三角天井、板張り壁、白い天井) の写真
バーリントンにある広いコンテンポラリースタイルのおしゃれな玄関ロビー (白い壁、御影石の床、木目調のドア、グレーの床、三角天井、板張り壁、白い天井) の写真
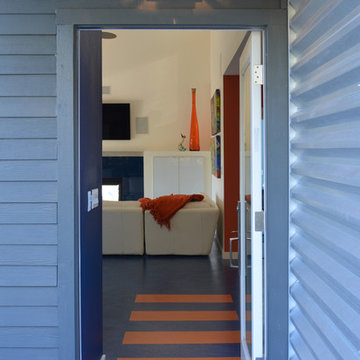
Believe it or not, the previous entry was through the laundry room! We assigned a new entry door that led directly into the great room. With creative a floor design, the entry became a fun focal point!
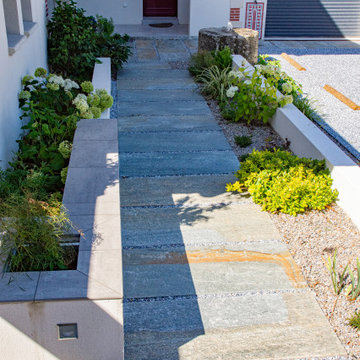
ボルドーにあるラグジュアリーな小さなコンテンポラリースタイルのおしゃれな玄関ロビー (白い壁、御影石の床、グレーの床) の写真
青い玄関 (御影石の床、リノリウムの床) の写真
1
