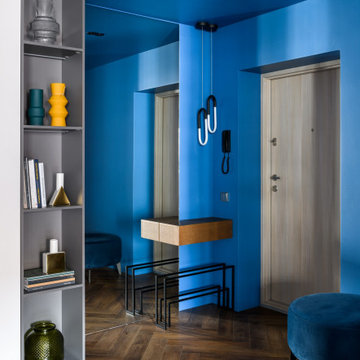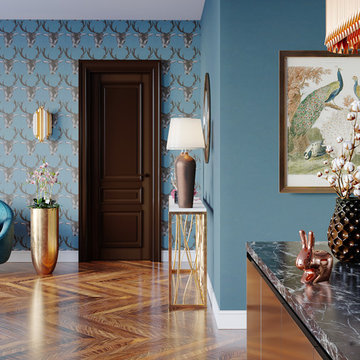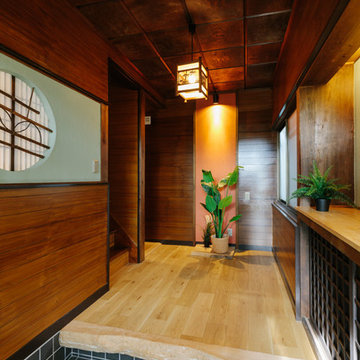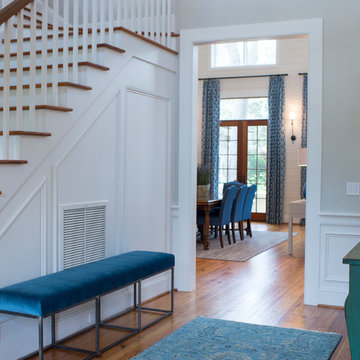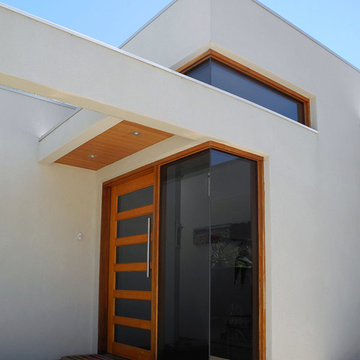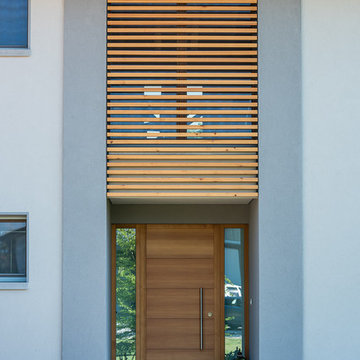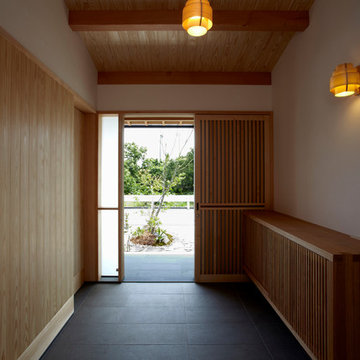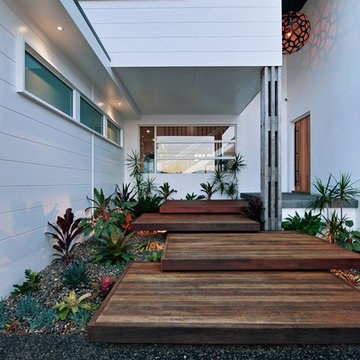青い玄関 (濃色無垢フローリング、無垢フローリング、茶色いドア、淡色木目調のドア) の写真
絞り込み:
資材コスト
並び替え:今日の人気順
写真 1〜20 枚目(全 25 枚)
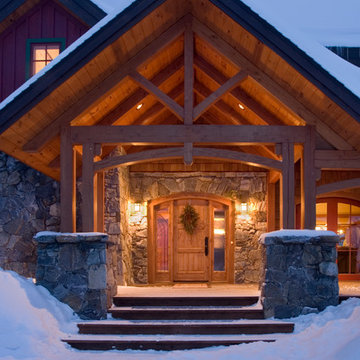
Custom Designed by MossCreek. This true timber frame home is perfectly suited for its location. The timber frame adds the warmth of wood to the house, while also allowing numerous windows to let the sun in during Spring and Summer. Craftsman styling mixes with sleek design elements throughout the home, and the large two story great room features soaring timber frame trusses, with the timber frame gracefully curving through every room of this beautiful, and elegant vacation home. Photos: Roger Wade
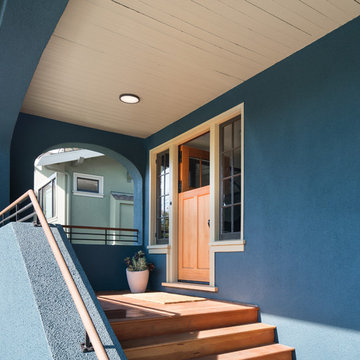
Mark Compton
サンフランシスコにあるラグジュアリーな広いトランジショナルスタイルのおしゃれな玄関ドア (青い壁、無垢フローリング、淡色木目調のドア、茶色い床) の写真
サンフランシスコにあるラグジュアリーな広いトランジショナルスタイルのおしゃれな玄関ドア (青い壁、無垢フローリング、淡色木目調のドア、茶色い床) の写真
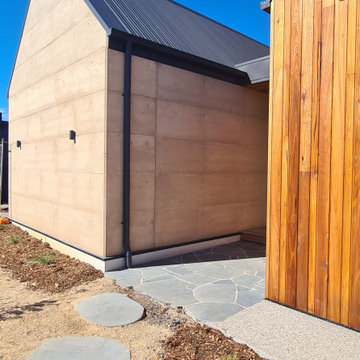
Rammed Earth and Silvertop Ash Cladded walls complemented by bluestone crazy paving
ジーロングにある高級な中くらいなビーチスタイルのおしゃれな玄関ロビー (ベージュの壁、無垢フローリング、淡色木目調のドア、ベージュの床、三角天井) の写真
ジーロングにある高級な中くらいなビーチスタイルのおしゃれな玄関ロビー (ベージュの壁、無垢フローリング、淡色木目調のドア、ベージュの床、三角天井) の写真

le hall d'entrée s'affirme avec un papier peint graphique
ストラスブールにあるお手頃価格の中くらいなミッドセンチュリースタイルのおしゃれな玄関ロビー (黄色い壁、濃色無垢フローリング、茶色い床、淡色木目調のドア、壁紙) の写真
ストラスブールにあるお手頃価格の中くらいなミッドセンチュリースタイルのおしゃれな玄関ロビー (黄色い壁、濃色無垢フローリング、茶色い床、淡色木目調のドア、壁紙) の写真

必要に応じて収納方法が変えられる 大容量シューズクローク
他の地域にあるアジアンスタイルのおしゃれな玄関ホール (白い壁、無垢フローリング、茶色いドア、ベージュの床) の写真
他の地域にあるアジアンスタイルのおしゃれな玄関ホール (白い壁、無垢フローリング、茶色いドア、ベージュの床) の写真
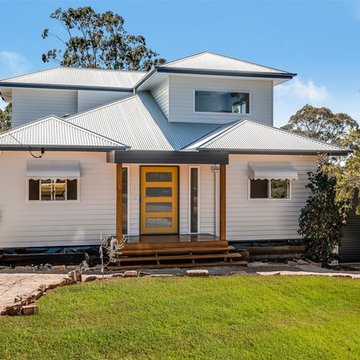
Sometimes you just need to extend, UPWARDS. This little home in Centenary Heights has undergone a big transformation! A new second storey has been added which provides the clients with a new master bedroom, ensuite, walk-in-robe and sitting room. The lower level of the home has been completely reconfigured and renovated, creating an open plan living space which opens out onto a beautiful deck.
An outstanding second storey extension by Smith & Sons Toowoomba East!
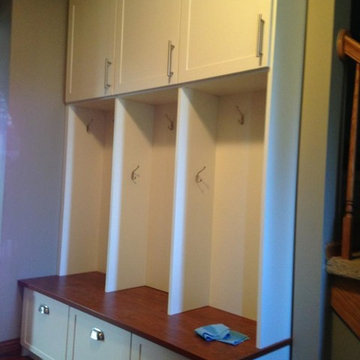
Previous homeowner had removed the hall closet for more hallway space. New owner needed storage space for the kids to hang coats and drop off school books. The lower drawers are easily accessible by the children and the upper cabinets by adults. The bench seat was a perfect match to the wood flooring.
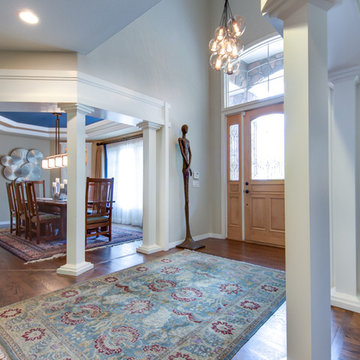
This view of the foyer showcases custom designed mill work and columns that compose the entrances to the living and dining rooms from the foyer.
Copyright -©Teri Fotheringham Photography 2013
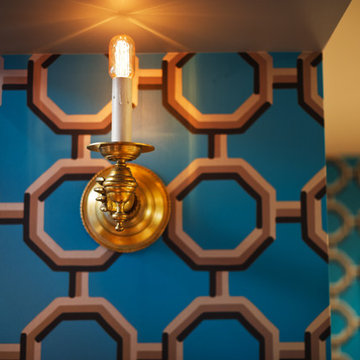
David Papazian
ポートランドにあるラグジュアリーな広いエクレクティックスタイルのおしゃれな玄関ロビー (マルチカラーの壁、無垢フローリング、淡色木目調のドア) の写真
ポートランドにあるラグジュアリーな広いエクレクティックスタイルのおしゃれな玄関ロビー (マルチカラーの壁、無垢フローリング、淡色木目調のドア) の写真
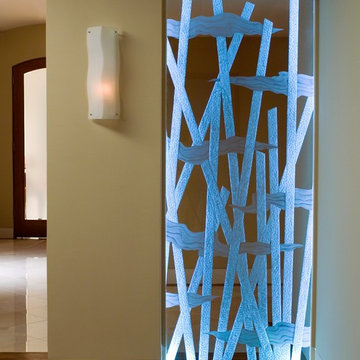
Working with glass artist, Polly Gessell, I designed this glass panel which she blasted in her studio. My idea was to separate the main entrance to the penthouse with some privacy but not to close it off. Lighting is in channels at the top and bottom of the glass making it glow.
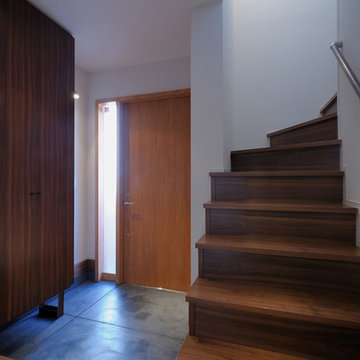
子世帯側玄関。
東京23区にある中くらいなモダンスタイルのおしゃれな玄関ホール (白い壁、濃色無垢フローリング、茶色いドア、茶色い床) の写真
東京23区にある中くらいなモダンスタイルのおしゃれな玄関ホール (白い壁、濃色無垢フローリング、茶色いドア、茶色い床) の写真
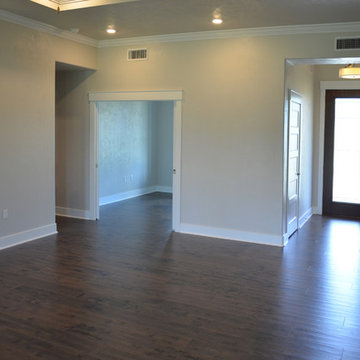
Entry includes a coat closet and a Den with pocket doors just around the corner.
マイアミにある高級な中くらいなおしゃれな玄関ロビー (グレーの壁、濃色無垢フローリング、茶色いドア) の写真
マイアミにある高級な中くらいなおしゃれな玄関ロビー (グレーの壁、濃色無垢フローリング、茶色いドア) の写真
青い玄関 (濃色無垢フローリング、無垢フローリング、茶色いドア、淡色木目調のドア) の写真
1
