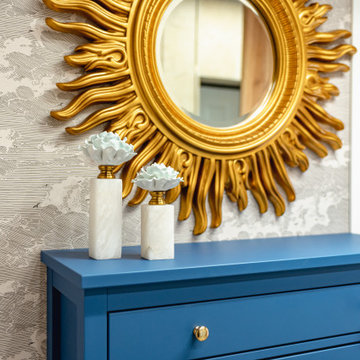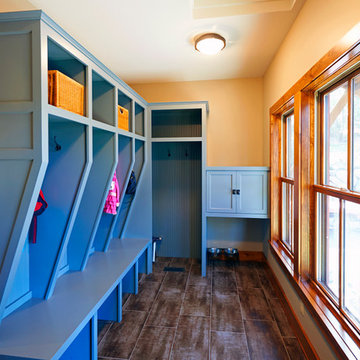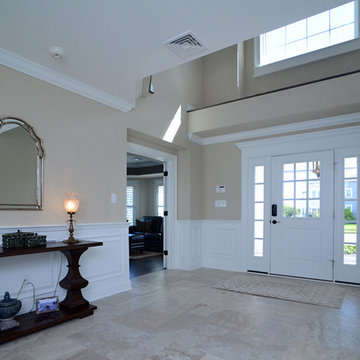青い玄関 (セラミックタイルの床、淡色無垢フローリング、ベージュの壁) の写真
絞り込み:
資材コスト
並び替え:今日の人気順
写真 1〜20 枚目(全 53 枚)
1/5
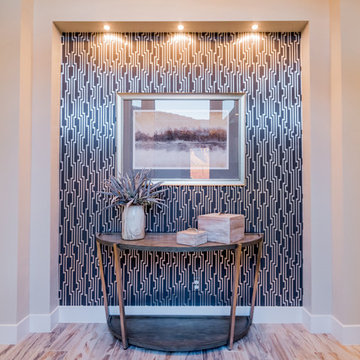
This was our 2016 Parade Home and our model home for our Cantera Cliffs Community. This unique home gets better and better as you pass through the private front patio courtyard and into a gorgeous entry. The study conveniently located off the entry can also be used as a fourth bedroom. A large walk-in closet is located inside the master bathroom with convenient access to the laundry room. The great room, dining and kitchen area is perfect for family gathering. This home is beautiful inside and out.
Jeremiah Barber
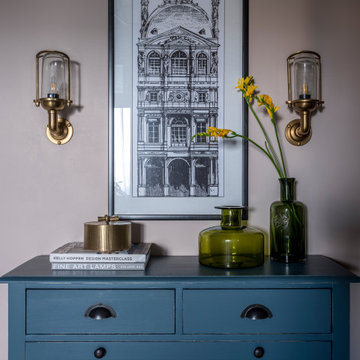
Прихожая
モスクワにあるお手頃価格の中くらいなトランジショナルスタイルのおしゃれな玄関ラウンジ (ベージュの壁、セラミックタイルの床、木目調のドア、マルチカラーの床) の写真
モスクワにあるお手頃価格の中くらいなトランジショナルスタイルのおしゃれな玄関ラウンジ (ベージュの壁、セラミックタイルの床、木目調のドア、マルチカラーの床) の写真
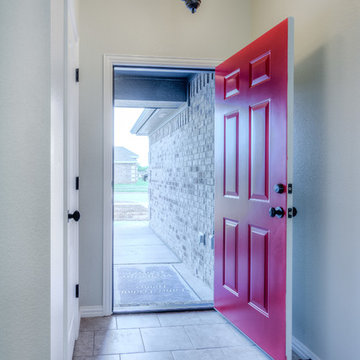
ダラスにあるお手頃価格の中くらいなトラディショナルスタイルのおしゃれな玄関ホール (ベージュの壁、セラミックタイルの床、赤いドア、ベージュの床) の写真

Ocean view custom home
Major remodel with new lifted high vault ceiling and ribbnon windows above clearstory http://ZenArchitect.com
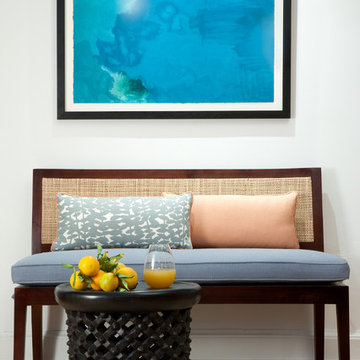
Juxtaposing the rustic beauty of an African safari with the electric pop of neon colors pulled this home together with amazing playfulness and free spiritedness.
We took a modern interpretation of tribal patterns in the textiles and cultural, hand-crafted accessories, then added the client’s favorite colors, turquoise and lime, to lend a relaxed vibe throughout, perfect for their teenage children to feel right at home.
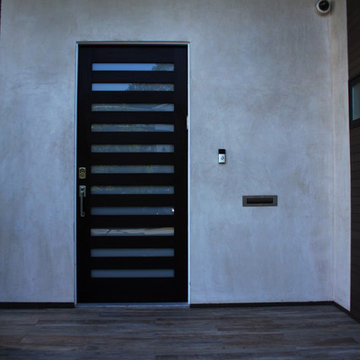
Pool and backyard landscaping are the only previous features that remained from the original home, minus a few walls on the interior and newly installed waterless grass for the ground cover.
Exterior patio with Porcelain Wood Grain tiles.
Designed with a standing seam metal roof, with internal drainage system for hidden gutters design. Rain chain and rain barrels for rain harvesting.
Retrofitted with Hardy Frames prefabricated shear walls for up to date earthquake safety. Opening both walls to the backyard, there are now two 14' folding doors allowing the inside and outside to merge.
http://www.hardyframe.com/HF/index.html
Amy J Smith Photography
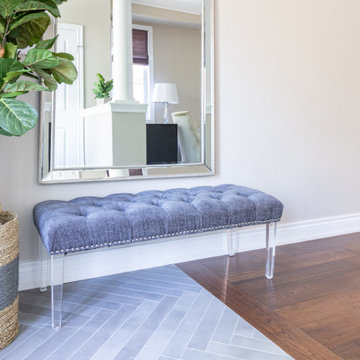
トロントにあるお手頃価格の中くらいなトランジショナルスタイルのおしゃれな玄関ロビー (ベージュの壁、セラミックタイルの床、白いドア、グレーの床) の写真
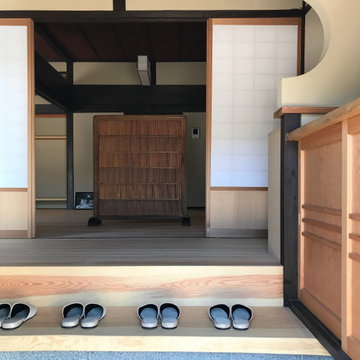
下駄箱、式台を造作し純和風の趣のある玄関になりました。補修した葦簀衝立が似合う玄関です。
他の地域にある高級な広い和風のおしゃれな玄関ホール (ベージュの壁、淡色無垢フローリング、黒いドア、ベージュの床、板張り天井) の写真
他の地域にある高級な広い和風のおしゃれな玄関ホール (ベージュの壁、淡色無垢フローリング、黒いドア、ベージュの床、板張り天井) の写真
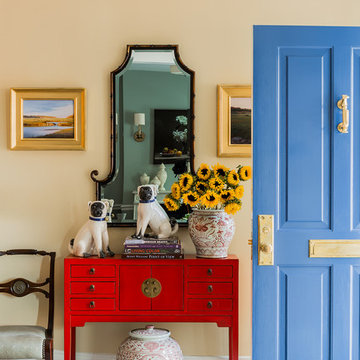
Michael Lee Photography
ボストンにあるお手頃価格の広いトラディショナルスタイルのおしゃれな玄関ロビー (ベージュの壁、淡色無垢フローリング、青いドア) の写真
ボストンにあるお手頃価格の広いトラディショナルスタイルのおしゃれな玄関ロビー (ベージュの壁、淡色無垢フローリング、青いドア) の写真
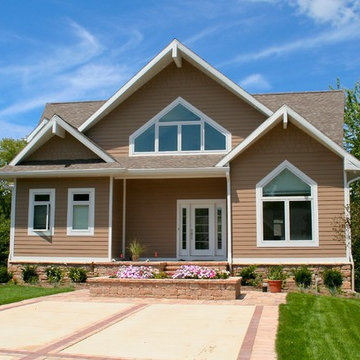
Shavehead Lake Home with open porch, pattern driveway, triangular windows, prow gables, ridge beam, white trim, beige siding and stone wainscot. © Photo by Todd J. Nunemaker, Architect
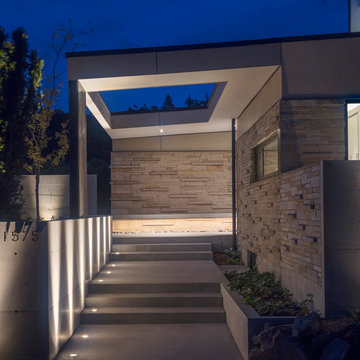
photo: Paul Warchol
シアトルにあるモダンスタイルのおしゃれな玄関 (ベージュの壁、淡色無垢フローリング、淡色木目調のドア、白い床) の写真
シアトルにあるモダンスタイルのおしゃれな玄関 (ベージュの壁、淡色無垢フローリング、淡色木目調のドア、白い床) の写真
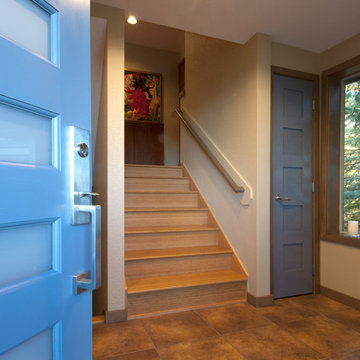
The entryway is one of the most important areas of a home in feng shui. Double entry doors are not only modern, but beautiful. They allow as much light as possible to enter, while affording the home owner privacy through their glazed glass. We kept the porcelain tiles that they home owner had laid years ago for sentimental reasons. You are now drawn upstairs to the main level.
Photo by Gregg Krogstad
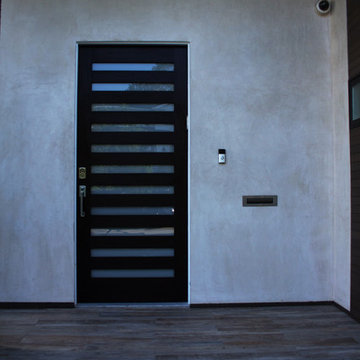
AmyJSmith.com
ロサンゼルスにある高級な中くらいなモダンスタイルのおしゃれな玄関ドア (ベージュの壁、セラミックタイルの床、濃色木目調のドア) の写真
ロサンゼルスにある高級な中くらいなモダンスタイルのおしゃれな玄関ドア (ベージュの壁、セラミックタイルの床、濃色木目調のドア) の写真
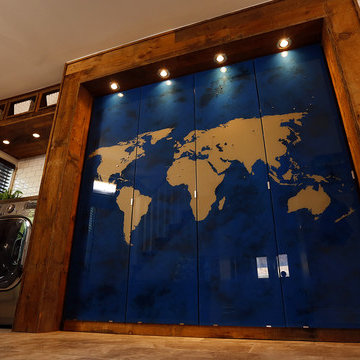
The pièce de résistance of this mud room is a gorgeous custom made glass map of the world that serves as a door for the homeowners' closet space. They are travellers who like to see the world, and the map is magnetized so that they can mark their travels when they return home! Designed and built by Paul Lafrance Design.
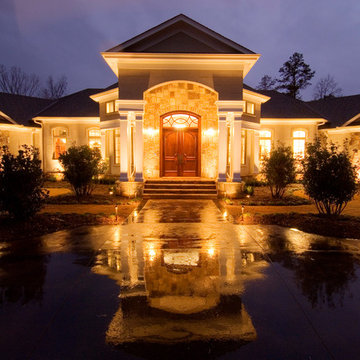
Mark Hoyle
2008 SC HBA Pinnacle Award Winner. home features a main and lower level symmetrical plan featuring outdoor living area with desires of capturing lake views. Upon entering this 6800 square foot residence a wall of glass shelves displaying pottery and sculpture greets guests as it visually separates the foyer from the dining room. Beyond you will notice the dual sided stone fireplace that extends 22 feet to the ceiling. It is intended to be the centerpiece to the home’s symmetrical form as it draws your eye to the clerestory windows that allow natural light to flood the grand living and dining space. The home also features a large screened porch that extends across the lakeside of the home. This porch is utilized for entertaining as well as acting as exterior connector for the interior spaces. The lower level, although spacious, creates a cozy atmosphere with stacked stone archways, stained concrete flooring, and a sunken media room. The views of the lake are captured from almost every room in the home with its unique form and layout.
青い玄関 (セラミックタイルの床、淡色無垢フローリング、ベージュの壁) の写真
1

