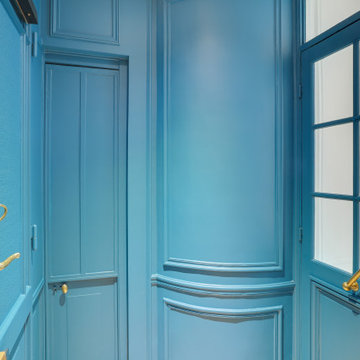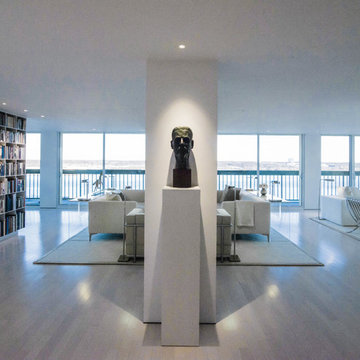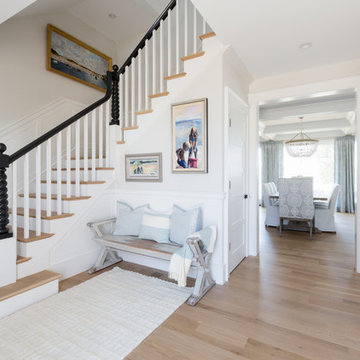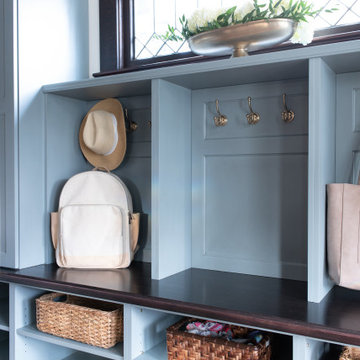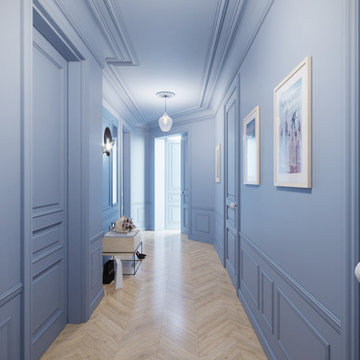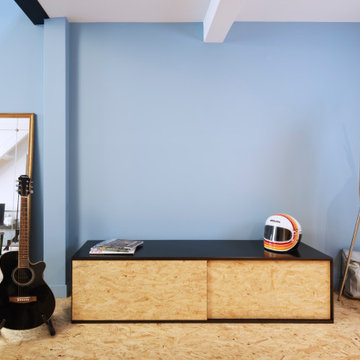青い玄関ロビー (カーペット敷き、淡色無垢フローリング) の写真
絞り込み:
資材コスト
並び替え:今日の人気順
写真 1〜20 枚目(全 88 枚)
1/5
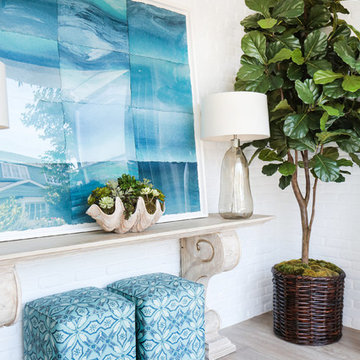
Interior Design by Blackband Design
Home Build | Design | Materials by Graystone Custom Builders
Photography by Tessa Neustadt
オレンジカウンティにある小さなビーチスタイルのおしゃれな玄関ロビー (白い壁、淡色無垢フローリング) の写真
オレンジカウンティにある小さなビーチスタイルのおしゃれな玄関ロビー (白い壁、淡色無垢フローリング) の写真

Front door Entry open to courtyard atrium with Dining Room and Family Room beyond. Photo by Clark Dugger
オレンジカウンティにあるラグジュアリーな広いミッドセンチュリースタイルのおしゃれな玄関ロビー (白い壁、淡色無垢フローリング、黒いドア、ベージュの床) の写真
オレンジカウンティにあるラグジュアリーな広いミッドセンチュリースタイルのおしゃれな玄関ロビー (白い壁、淡色無垢フローリング、黒いドア、ベージュの床) の写真
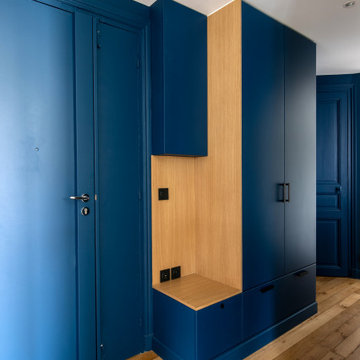
Cette large entrée dessert toutes les pièces de l'appartement, il fallait y créer des rangements sur mesure d'autant plus que l'on est contre le mur en arrondi de l'escalier. On a mixé des parties en bois pour faire le rappel du parquet avec 2 penderies, 1 placard pour cacher le tableau électrique et en partie basse des rangements à chaussures, l'ensemble peint en bleu comme les murs et toutes les portes.
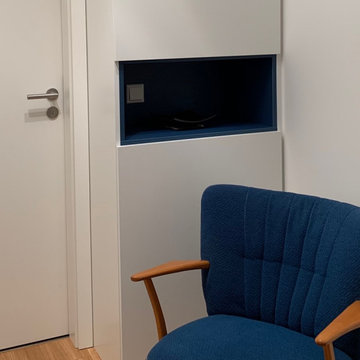
Das blaue offene Fach ermöglicht einen leichten Zugang zum Lichtschalter und dient gleichzeitig als Ablage für die kleinen Dinge, wie z.B. Schlüssel, Portmonnaie oder Post.

Entry into a modern family home filled with color and textures.
カルガリーにある高級な中くらいなモダンスタイルのおしゃれな玄関ロビー (グレーの壁、淡色無垢フローリング、淡色木目調のドア、ベージュの床、三角天井、壁紙) の写真
カルガリーにある高級な中くらいなモダンスタイルのおしゃれな玄関ロビー (グレーの壁、淡色無垢フローリング、淡色木目調のドア、ベージュの床、三角天井、壁紙) の写真
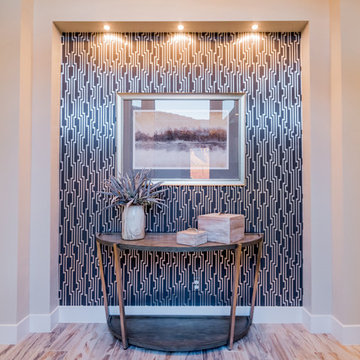
This was our 2016 Parade Home and our model home for our Cantera Cliffs Community. This unique home gets better and better as you pass through the private front patio courtyard and into a gorgeous entry. The study conveniently located off the entry can also be used as a fourth bedroom. A large walk-in closet is located inside the master bathroom with convenient access to the laundry room. The great room, dining and kitchen area is perfect for family gathering. This home is beautiful inside and out.
Jeremiah Barber
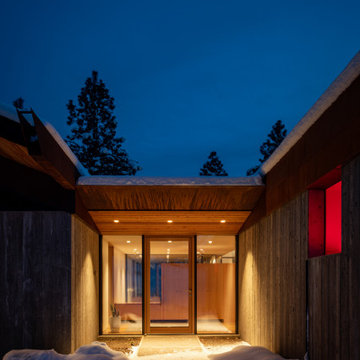
Glo European Windows A7 series was carefully selected for the Elk Ridge Passive House because of their High Solar Heat Gain Coefficient which allows the home to absorb free solar heat, and a low U-value to retain this heat once the sunsets. The A7 windows were an excellent choice for durability and the ability to remain resilient in the harsh winter climate. Glo’s European hardware ensures smooth operation for fresh air and ventilation. The A7 windows from Glo were an easy choice for the Elk Ridge Passive House project.
Gabe Border Photography
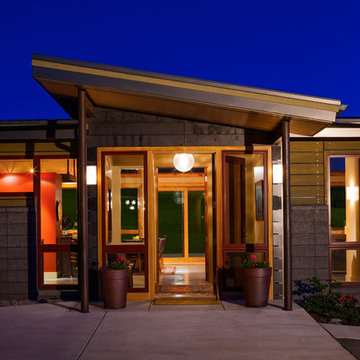
Entrance in to mountain modern home.
他の地域にある巨大なコンテンポラリースタイルのおしゃれな玄関ロビー (赤い壁、淡色無垢フローリング、濃色木目調のドア) の写真
他の地域にある巨大なコンテンポラリースタイルのおしゃれな玄関ロビー (赤い壁、淡色無垢フローリング、濃色木目調のドア) の写真
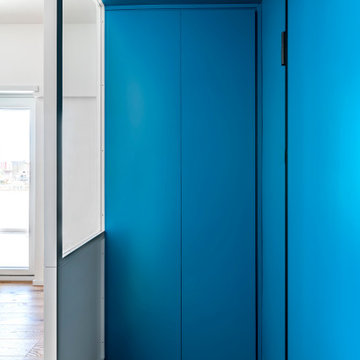
L'ingresso di casa c70 è la quinta scenica che filtra la zona giorno open space. Si caratterizza dal contrasto cromatico tra la vernice blu di pareti e soffitto e il bianco della vetrina in falegnameria realizzata su disegno. La parete in legno bianca nasconde una piccola cabina armadio e un soppalco.
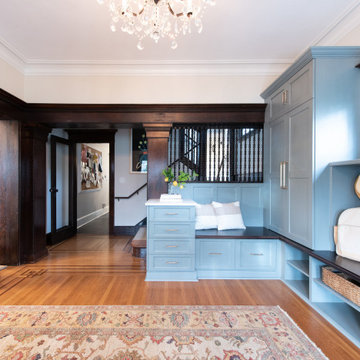
Once an empty vast foyer, this busy family of five needed a space that suited their needs. As the primary entrance to the home for both the family and guests, the update needed to serve a variety of functions. Easy and organized drop zones for kids. Hidden coat storage. Bench seat for taking shoes on and off; but also a lovely and inviting space when entertaining.
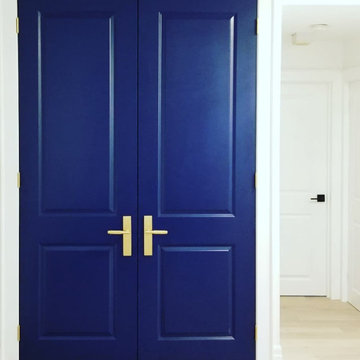
Benjamin Moore Advance Paint in Bold Blue define these 8 foot foyer doors with satin brass door levers, stretto and matching brass hinges from Emtek. This is one of our favourite features in this home.
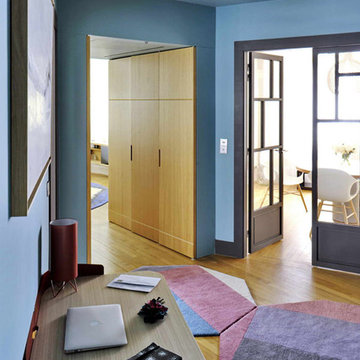
Hall d'entrée de l'appartement, distribution en étoile.
Le sas d'entrée entre le hall de l'appartement et la partie salon. Les portes en chêne font office de sas entre l'entrée et le salon, permettent de s'isoler pour regarder la TV par exemple, et referment des rangements de bibliothèques de livres.
Sol : parquet restauré teinte naturel mat
Eclairage : FLOS - MUD noir et opalescent blanc
Peinture des murs et plafond : FARROW & BALL Stone blue. Peinture des plinthes et encadrements portes : FARROW & BALL Tanner's Brown
Crédit Photo : Christoph Theurer Photography
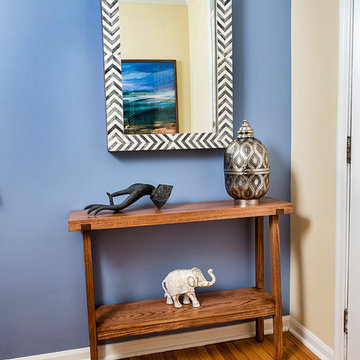
Photo by Tim Prendergast
ボルチモアにある小さなモダンスタイルのおしゃれな玄関ロビー (青い壁、淡色無垢フローリング) の写真
ボルチモアにある小さなモダンスタイルのおしゃれな玄関ロビー (青い壁、淡色無垢フローリング) の写真
青い玄関ロビー (カーペット敷き、淡色無垢フローリング) の写真
1
