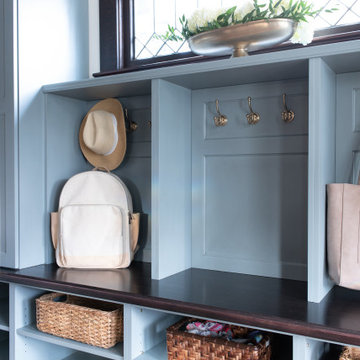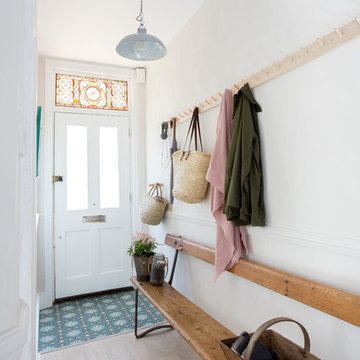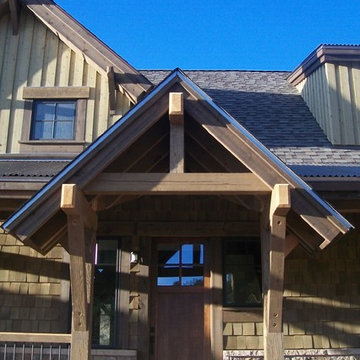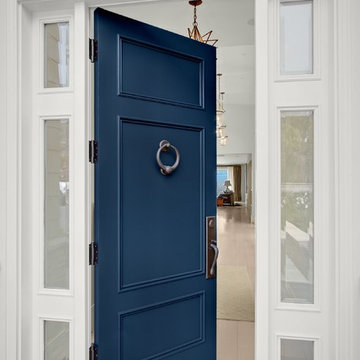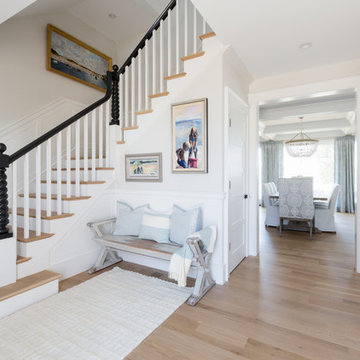青い、木目調の玄関 (淡色無垢フローリング、緑の壁、白い壁) の写真
絞り込み:
資材コスト
並び替え:今日の人気順
写真 1〜20 枚目(全 155 枚)

Here is an architecturally built house from the early 1970's which was brought into the new century during this complete home remodel by opening up the main living space with two small additions off the back of the house creating a seamless exterior wall, dropping the floor to one level throughout, exposing the post an beam supports, creating main level on-suite, den/office space, refurbishing the existing powder room, adding a butlers pantry, creating an over sized kitchen with 17' island, refurbishing the existing bedrooms and creating a new master bedroom floor plan with walk in closet, adding an upstairs bonus room off an existing porch, remodeling the existing guest bathroom, and creating an in-law suite out of the existing workshop and garden tool room.
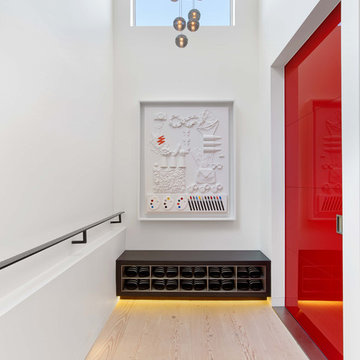
The first floor has the two-story entry with a red pivot door that was fabricated in Italy.
Photography by Eric Laignel.
サンフランシスコにあるコンテンポラリースタイルのおしゃれな玄関ホール (白い壁、淡色無垢フローリング、赤いドア、ベージュの床) の写真
サンフランシスコにあるコンテンポラリースタイルのおしゃれな玄関ホール (白い壁、淡色無垢フローリング、赤いドア、ベージュの床) の写真
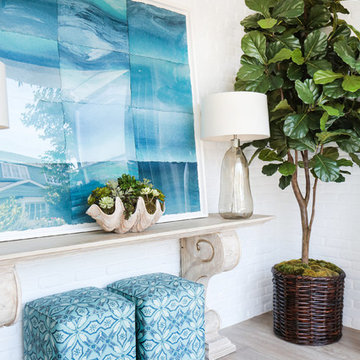
Interior Design by Blackband Design
Home Build | Design | Materials by Graystone Custom Builders
Photography by Tessa Neustadt
オレンジカウンティにある小さなビーチスタイルのおしゃれな玄関ロビー (白い壁、淡色無垢フローリング) の写真
オレンジカウンティにある小さなビーチスタイルのおしゃれな玄関ロビー (白い壁、淡色無垢フローリング) の写真

A view of the entry made of charcoal concrete board and an open pivot door.
サンフランシスコにあるお手頃価格の中くらいなモダンスタイルのおしゃれな玄関 (濃色木目調のドア、白い壁、淡色無垢フローリング) の写真
サンフランシスコにあるお手頃価格の中くらいなモダンスタイルのおしゃれな玄関 (濃色木目調のドア、白い壁、淡色無垢フローリング) の写真

Front door Entry open to courtyard atrium with Dining Room and Family Room beyond. Photo by Clark Dugger
オレンジカウンティにあるラグジュアリーな広いミッドセンチュリースタイルのおしゃれな玄関ロビー (白い壁、淡色無垢フローリング、黒いドア、ベージュの床) の写真
オレンジカウンティにあるラグジュアリーな広いミッドセンチュリースタイルのおしゃれな玄関ロビー (白い壁、淡色無垢フローリング、黒いドア、ベージュの床) の写真

Front Entry,
Tom Holdsworth Photography
The Skywater House on Gibson Island, is defined by its panoramic views of the Magothy River. Sitting atop the highest point of the Island is this 4,000 square foot, whole-house renovation. The design creates a new street presence and light-filled spaces that are complimented by a neutral color palette, textured finishes, and sustainable materials.
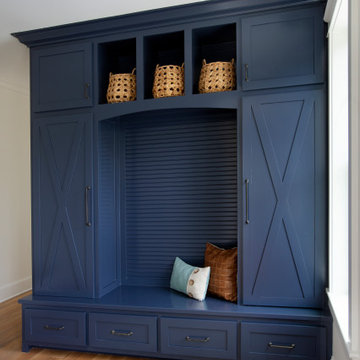
An expertly designed built-in cabinet and bench, in a rich navy blue, greets you from the garage entrance and provides extra storage for all of your towels, flip-flops, sunscreen and other beach needs.
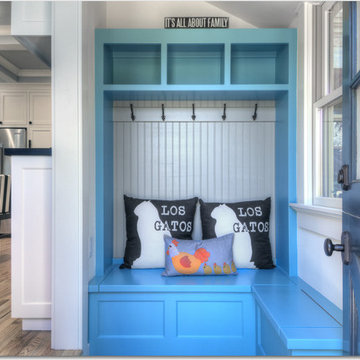
Can you say Mud Room! In Blue. So charming with the bench seat, storage cubbies, and hooks for the kids back packs and coats! Painting the mud room cabinetry the same blue as the island provided a touch of drama and foreshadowing to what visitors are about to see when they enter the kitchen!
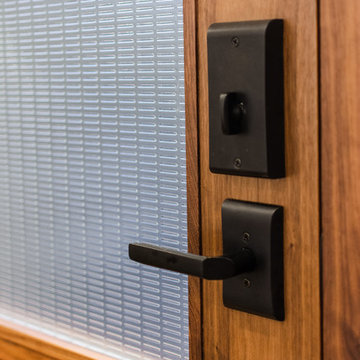
Attractive mid-century modern home built in 1957.
Scope of work for this design/build remodel included reworking the space for an open floor plan, making this home feel modern while keeping some of the homes original charm. We completely reconfigured the entry and stair case, moved walls and installed a free span ridge beam to allow for an open concept. Some of the custom features were 2 sided fireplace surround, new metal railings with a walnut cap, a hand crafted walnut door surround, and last but not least a big beautiful custom kitchen with an enormous island. Exterior work included a new metal roof, siding and new windows.
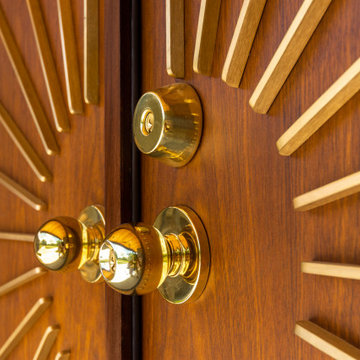
Midcentury Modern inspired new build home. Color, texture, pattern, interesting roof lines, wood, light!
デトロイトにあるラグジュアリーな小さなミッドセンチュリースタイルのおしゃれなマッドルーム (白い壁、淡色無垢フローリング、濃色木目調のドア、茶色い床) の写真
デトロイトにあるラグジュアリーな小さなミッドセンチュリースタイルのおしゃれなマッドルーム (白い壁、淡色無垢フローリング、濃色木目調のドア、茶色い床) の写真
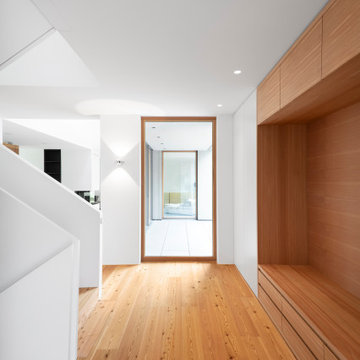
Fotograf: Martin Kreuzer
ミュンヘンにある広いモダンスタイルのおしゃれな玄関ロビー (白い壁、淡色無垢フローリング、木目調のドア、茶色い床) の写真
ミュンヘンにある広いモダンスタイルのおしゃれな玄関ロビー (白い壁、淡色無垢フローリング、木目調のドア、茶色い床) の写真
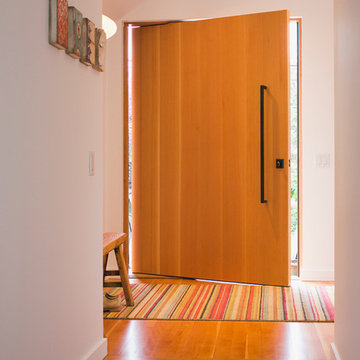
Rob Campbell Photography
バンクーバーにあるモダンスタイルのおしゃれな玄関ロビー (白い壁、淡色無垢フローリング、淡色木目調のドア) の写真
バンクーバーにあるモダンスタイルのおしゃれな玄関ロビー (白い壁、淡色無垢フローリング、淡色木目調のドア) の写真

View of back mudroom
ニューヨークにあるお手頃価格の中くらいな北欧スタイルのおしゃれなマッドルーム (白い壁、淡色無垢フローリング、淡色木目調のドア、グレーの床) の写真
ニューヨークにあるお手頃価格の中くらいな北欧スタイルのおしゃれなマッドルーム (白い壁、淡色無垢フローリング、淡色木目調のドア、グレーの床) の写真
青い、木目調の玄関 (淡色無垢フローリング、緑の壁、白い壁) の写真
1
