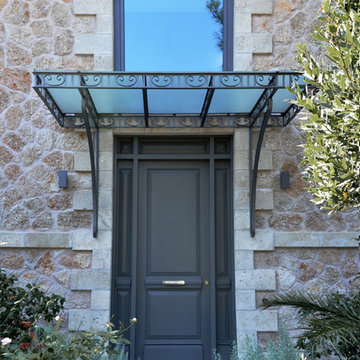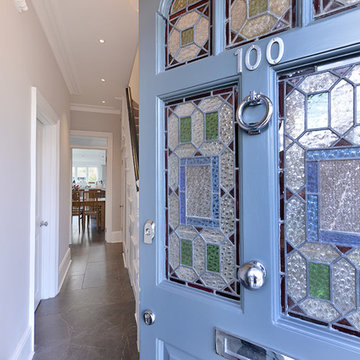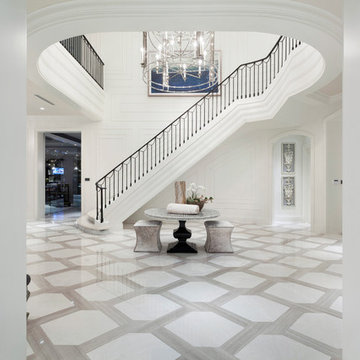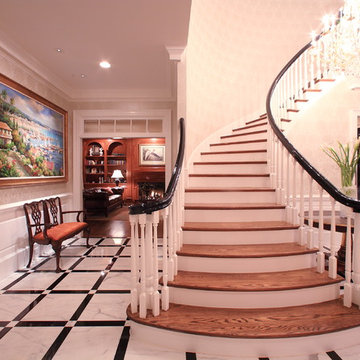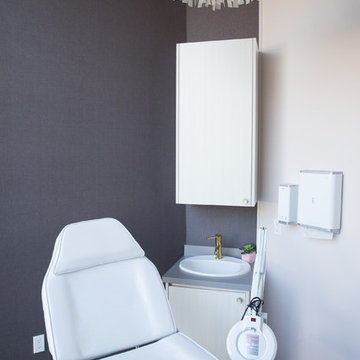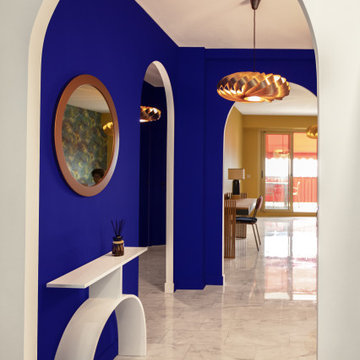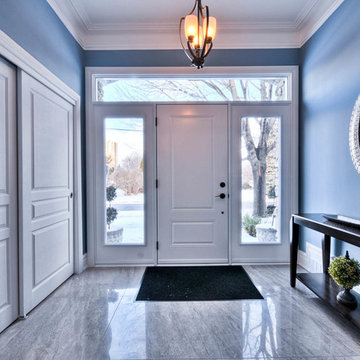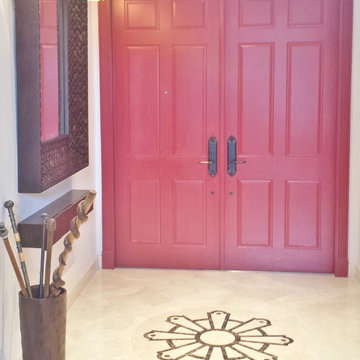青い、ピンクの玄関 (大理石の床) の写真
絞り込み:
資材コスト
並び替え:今日の人気順
写真 1〜20 枚目(全 66 枚)
1/4
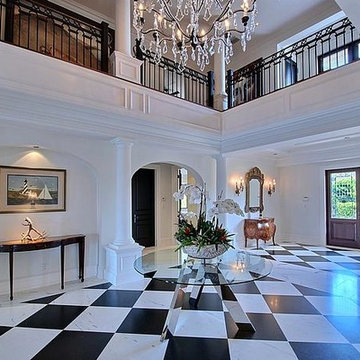
Entry Foyer, high contrast black and white marble floors, white marble columns, heavy wood front doors, medium wood stain with high gloss finish. White marble stairs and black custom railing. Two story atrium
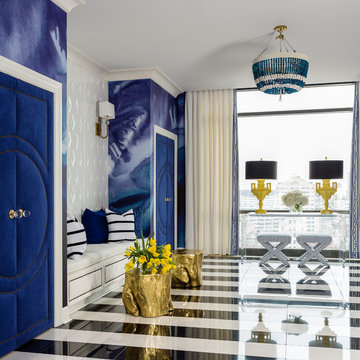
Paint is Sherwin-Williams Snowbound, wallpaper is Black Crow Studios, console is Plexi-Craft, Sconces are Robert Abbey, Doors and banquette are custom. Chandelier is RoShamBeaux. Stools are Phillips Collection
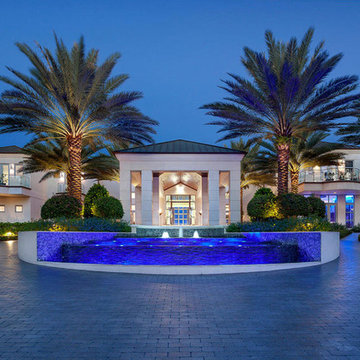
This multi-tiered fountain is equipped with color changing LED lights to create dramatic effects for visitors entering the driveway.
マイアミにあるラグジュアリーな巨大なコンテンポラリースタイルのおしゃれな玄関ロビー (白い壁、大理石の床、金属製ドア) の写真
マイアミにあるラグジュアリーな巨大なコンテンポラリースタイルのおしゃれな玄関ロビー (白い壁、大理石の床、金属製ドア) の写真
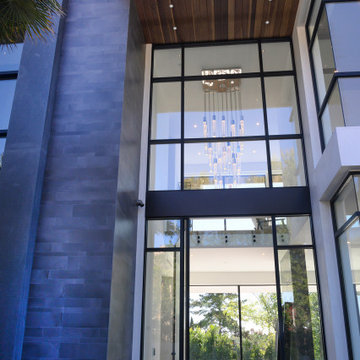
1" x 6" Mangara Ceiling Plank
ロサンゼルスにあるラグジュアリーな巨大なモダンスタイルのおしゃれな玄関ロビー (白い壁、大理石の床、金属製ドア、白い床) の写真
ロサンゼルスにあるラグジュアリーな巨大なモダンスタイルのおしゃれな玄関ロビー (白い壁、大理石の床、金属製ドア、白い床) の写真
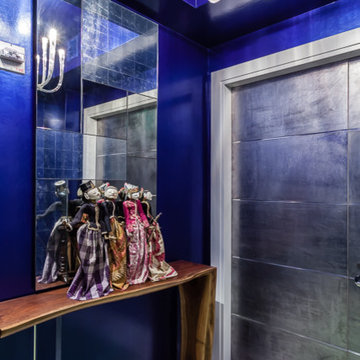
Elevator foyer into residence
Emilio Collavino
マイアミにある高級な小さなトランジショナルスタイルのおしゃれな玄関ロビー (青い壁、大理石の床、金属製ドア) の写真
マイアミにある高級な小さなトランジショナルスタイルのおしゃれな玄関ロビー (青い壁、大理石の床、金属製ドア) の写真
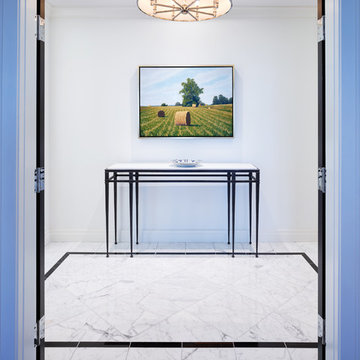
An idyllic pastoral painting is even more striking when placed above a sleek console table in this black and white modern entryway. White marble flooring with black border.
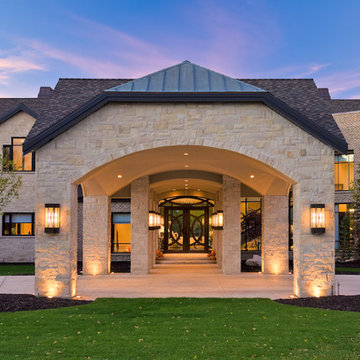
ソルトレイクシティにあるラグジュアリーな巨大なトランジショナルスタイルのおしゃれな玄関ドア (ベージュの壁、大理石の床、金属製ドア) の写真
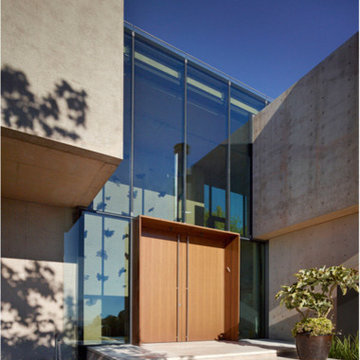
Located above the coast of Malibu, this two-story concrete and glass home is organized into a series of bands that hug the hillside and a central circulation spine. Living spaces are compressed between the retaining walls that hold back the earth and a series of glass facades facing the ocean and Santa Monica Bay. The name of the project stems from the physical and psychological protection provided by wearing reflective sunglasses. On the house the “glasses” allow for panoramic views of the ocean while also reflecting the landscape back onto the exterior face of the building.
PROJECT TEAM: Peter Tolkin, Jeremy Schacht, Maria Iwanicki, Brian Proffitt, Tinka Rogic, Leilani Trujillo
ENGINEERS: Gilsanz Murray Steficek (Structural), Innovative Engineering Group (MEP), RJR Engineering (Geotechnical), Project Engineering Group (Civil)
LANDSCAPE: Mark Tessier Landscape Architecture
INTERIOR DESIGN: Deborah Goldstein Design Inc.
CONSULTANTS: Lighting DesignAlliance (Lighting), Audio Visual Systems Los Angeles (Audio/ Visual), Rothermel & Associates (Rothermel & Associates (Acoustic), GoldbrechtUSA (Curtain Wall)
CONTRACTOR: Winters-Schram Associates
PHOTOGRAPHER: Benny Chan
AWARDS: 2007 American Institute of Architects Merit Award, 2010 Excellence Award, Residential Concrete Building Category Southern California Concrete Producers
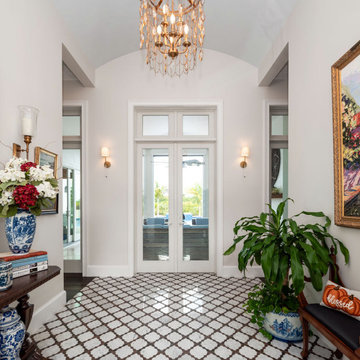
Decorative entryway displaying art and collected Chinese pottery, with a decorative marble tile inlay accenting the dark wood floors. Grandeur is added with high arched ceilings, wall sconces, the chandelier and french doors.
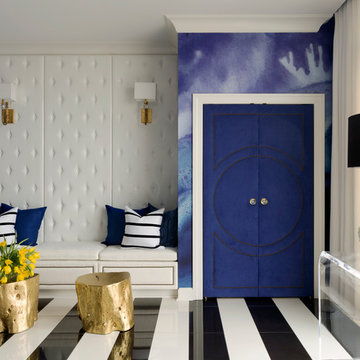
Paint is Sherwin-Williams Snowbound, wallpaper is Black Crow Studios, console is Plexi-Craft, Sconces are Robert Abbey, Doors and banquette are custom. Stools are Phillips Collection
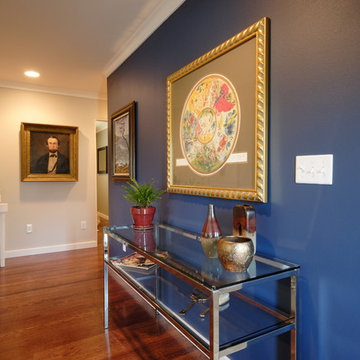
Andy Sawyer photography
マイアミにある高級な広いトラディショナルスタイルのおしゃれな玄関ホール (青い壁、大理石の床、白いドア) の写真
マイアミにある高級な広いトラディショナルスタイルのおしゃれな玄関ホール (青い壁、大理石の床、白いドア) の写真
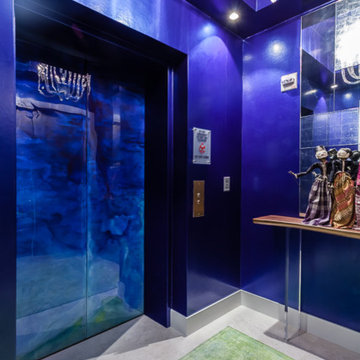
Elevator foyer into residence
Emilio Collavino
マイアミにある高級な小さなトランジショナルスタイルのおしゃれな玄関ロビー (青い壁、大理石の床、金属製ドア) の写真
マイアミにある高級な小さなトランジショナルスタイルのおしゃれな玄関ロビー (青い壁、大理石の床、金属製ドア) の写真
青い、ピンクの玄関 (大理石の床) の写真
1
