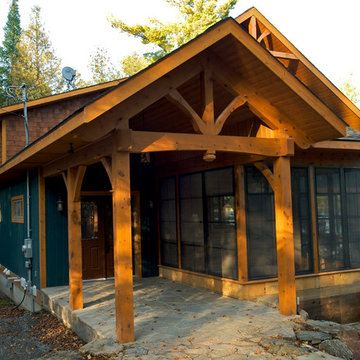黒い玄関 (木目調のドア、青い壁、ピンクの壁) の写真
絞り込み:
資材コスト
並び替え:今日の人気順
写真 1〜14 枚目(全 14 枚)
1/5
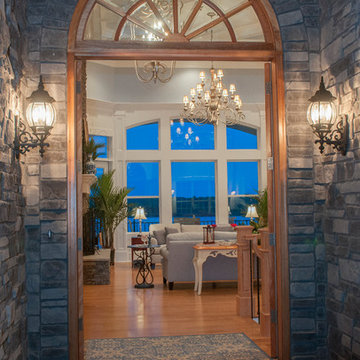
The main level begins with the grand foyer that overlooks an open staircase and out into the sprawling great room, where a towering hearth and custom ceiling design draw the eye upward. The breathtaking dining room is completely open to a huge gourmet kitchen, and leads to both screened and covered rear porches.

Regan Wood Photography
ニューヨークにあるトランジショナルスタイルのおしゃれな玄関ホール (青い壁、無垢フローリング、木目調のドア、茶色い床) の写真
ニューヨークにあるトランジショナルスタイルのおしゃれな玄関ホール (青い壁、無垢フローリング、木目調のドア、茶色い床) の写真
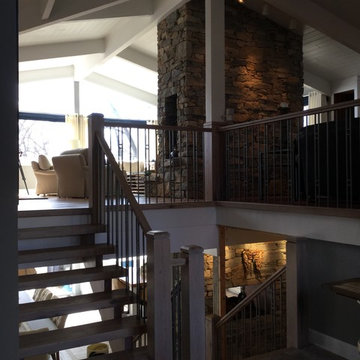
The entry updates brought in abundant natural light with the clear glass front door and side lights. Large round window above adds to the nautical enhancements. The oak and bronze stair case allows a clearer view of the spaces above and below unlike the white that was there before.

玄関に腰掛を設けてその下と、背面壁に間接照明を入れました。
他の地域にある中くらいな和モダンなおしゃれな玄関 (青い壁、ライムストーンの床、木目調のドア、グレーの床、クロスの天井、板張り壁、白い天井) の写真
他の地域にある中くらいな和モダンなおしゃれな玄関 (青い壁、ライムストーンの床、木目調のドア、グレーの床、クロスの天井、板張り壁、白い天井) の写真
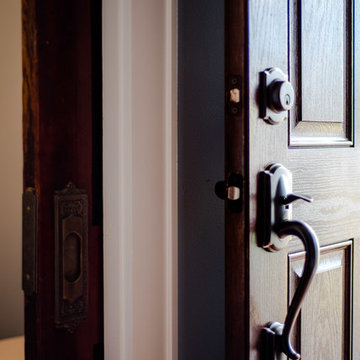
This existing home was originally built circa 1919, and was ready for a major renovation. As was characteristic of the period in which the home was built, the existing spaces were small and closed in. The design concept included removing walls on first floor for a thoroughly updated and open living / dining / kitchen space, as well as creating a new first floor powder room and entry. Great care was taken to preserve and embrace original period details, including the wood doors and hardware (which were all refinished and reused), the existing stairs (also refinished), and an existing brick pier was exposed to restore some of the home’s inherent charm. The existing wood flooring was also refinished to retain the original details and character.
Photo Credit: Steve Dolinsky
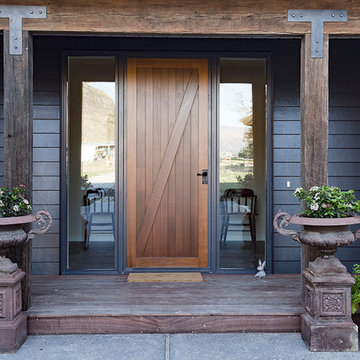
Built on the family station, this home is shaped as two large pavilions, linked by an entry. The main pavilion is a large, open-plan kitchen/living/dining area, with formal living separated via a sliding barn door. The second pavilion houses the bedrooms, garaging, mud room and loft area. The blend of form and materials in this modern farmhouse is a clever combination, honouring the owners' vision: to create a spacious home, with a warm “lodge” feeling.
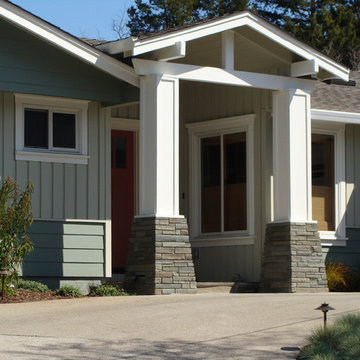
サンフランシスコにある高級な中くらいなトラディショナルスタイルのおしゃれな玄関ドア (青い壁、コンクリートの床、木目調のドア) の写真
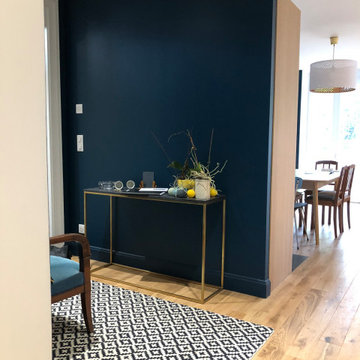
création d'un hall d'entrée, pose d'un parquet traditionnel massif, mise en peinture bleu pétrole
クレルモン・フェランにある高級な広いトランジショナルスタイルのおしゃれな玄関ロビー (青い壁、淡色無垢フローリング、木目調のドア、茶色い床) の写真
クレルモン・フェランにある高級な広いトランジショナルスタイルのおしゃれな玄関ロビー (青い壁、淡色無垢フローリング、木目調のドア、茶色い床) の写真
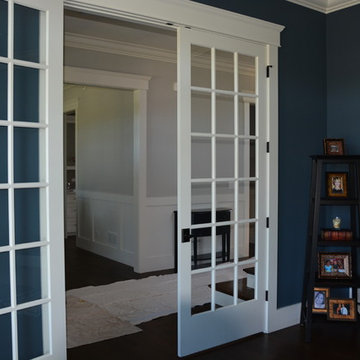
A true "Craftsman" style complete with a marvelous front porch and true Craftsman trim detailing throughout!
シカゴにあるラグジュアリーな広いトラディショナルスタイルのおしゃれな玄関ドア (青い壁、無垢フローリング、木目調のドア) の写真
シカゴにあるラグジュアリーな広いトラディショナルスタイルのおしゃれな玄関ドア (青い壁、無垢フローリング、木目調のドア) の写真
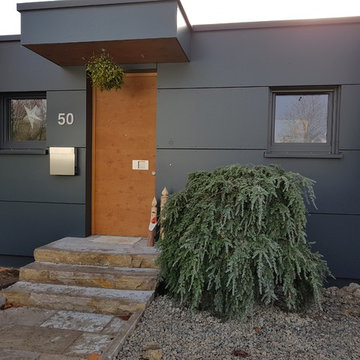
Stefan Heininger
フランクフルトにある高級な小さなコンテンポラリースタイルのおしゃれな玄関ドア (青い壁、レンガの床、木目調のドア、グレーの床) の写真
フランクフルトにある高級な小さなコンテンポラリースタイルのおしゃれな玄関ドア (青い壁、レンガの床、木目調のドア、グレーの床) の写真
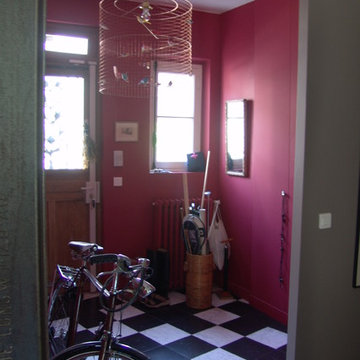
En reportant les WC aux autres niveaux, l'entrée a pu être agrandie et accueillir ainsi des rangements presque invisibles derrière leurs portes couleur des murs
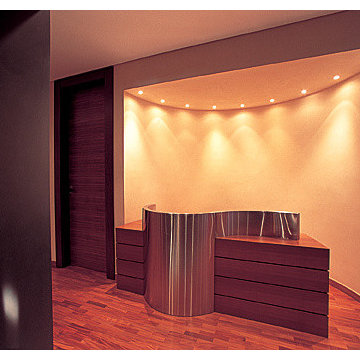
cbm interiors
パリにある中くらいなコンテンポラリースタイルのおしゃれな玄関ホール (ピンクの壁、無垢フローリング、木目調のドア、茶色い床) の写真
パリにある中くらいなコンテンポラリースタイルのおしゃれな玄関ホール (ピンクの壁、無垢フローリング、木目調のドア、茶色い床) の写真
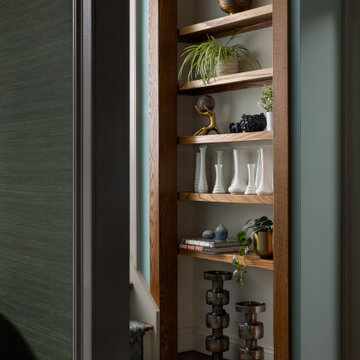
Beautiful custom cabinet to add depth to a narrow entryway.
ニューヨークにある高級な小さなトランジショナルスタイルのおしゃれな玄関ロビー (青い壁、カーペット敷き、木目調のドア、茶色い床) の写真
ニューヨークにある高級な小さなトランジショナルスタイルのおしゃれな玄関ロビー (青い壁、カーペット敷き、木目調のドア、茶色い床) の写真
黒い玄関 (木目調のドア、青い壁、ピンクの壁) の写真
1
