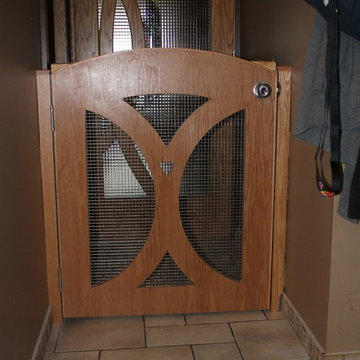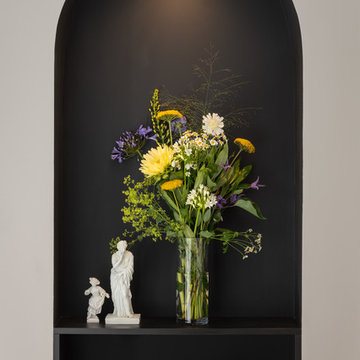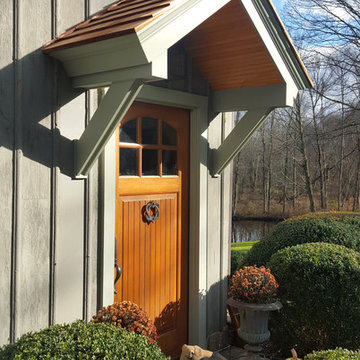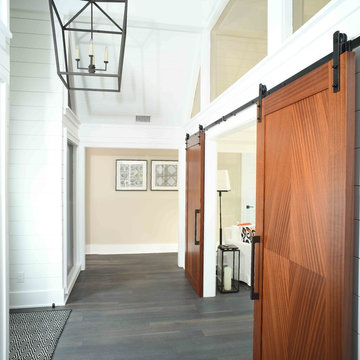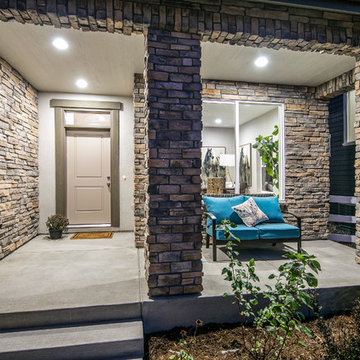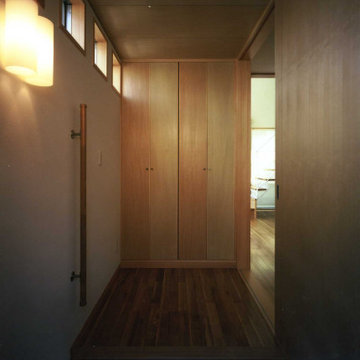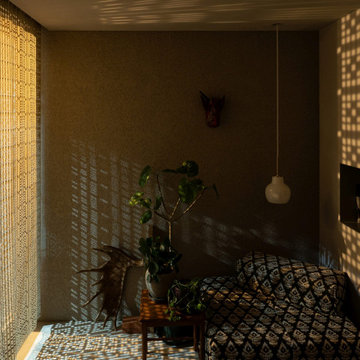小さな黒い玄関 (木目調のドア) の写真
絞り込み:
資材コスト
並び替え:今日の人気順
写真 1〜20 枚目(全 45 枚)
1/4
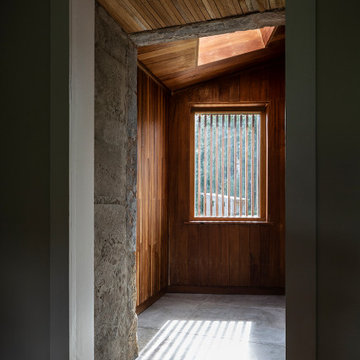
Internal linings are chosen for their robust character to meet the demands of rural life.
他の地域にある低価格の小さなコンテンポラリースタイルのおしゃれな玄関 (茶色い壁、木目調のドア、塗装板張りの天井、板張り壁) の写真
他の地域にある低価格の小さなコンテンポラリースタイルのおしゃれな玄関 (茶色い壁、木目調のドア、塗装板張りの天井、板張り壁) の写真
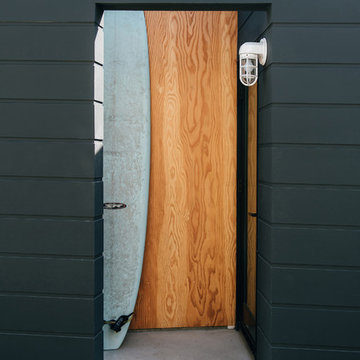
plywood marks the asymmetrical side entry at the new black-clad addition, allowing access to the rear of the home from the driveway
オレンジカウンティにある高級な小さなビーチスタイルのおしゃれな玄関ラウンジ (黒い壁、コンクリートの床、木目調のドア、グレーの床) の写真
オレンジカウンティにある高級な小さなビーチスタイルのおしゃれな玄関ラウンジ (黒い壁、コンクリートの床、木目調のドア、グレーの床) の写真
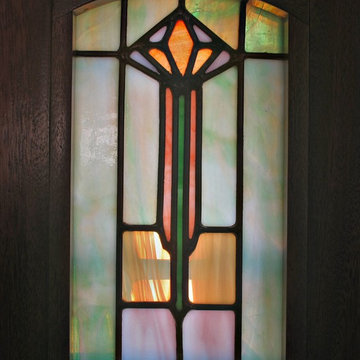
The stained glass was custom made by Ochoa Stained Glass - http://www.ochoasg.com/
The stained glass design was inspired by an early 1920's American Arts and Crafts style stained glass window made by the Flanagan Biedenweg Company, Chicago, Illinois.
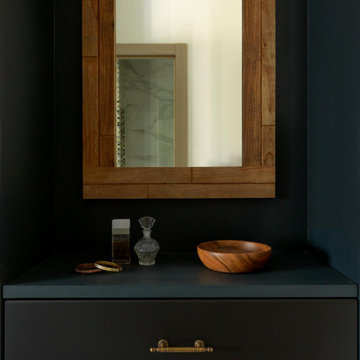
Миниатюрная квартира-студия площадью 28 метров в Москве с гардеробной комнатой, просторной кухней-гостиной и душевой комнатой с естественным освещением.
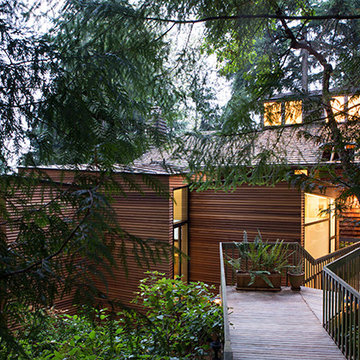
Main access to existing house passing by the addition. Photo by Coral von Zumwalt
シアトルにある高級な小さな北欧スタイルのおしゃれな玄関ドア (淡色無垢フローリング、木目調のドア、白い壁、三角天井) の写真
シアトルにある高級な小さな北欧スタイルのおしゃれな玄関ドア (淡色無垢フローリング、木目調のドア、白い壁、三角天井) の写真
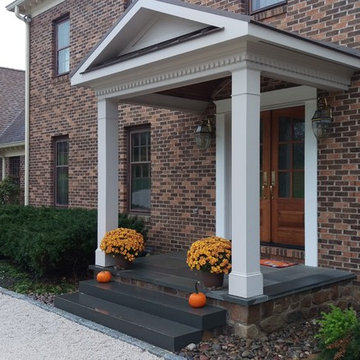
Façade renovation including new portico, stone landing, driveway, second driveway entrance, drainage, and major re-grading. Design, masonry, drainage, and re-grading by Engler Landscape & Garden Design, Inc. Portico and new door by Gabrielle Phipps Carpentry.
J. Engler
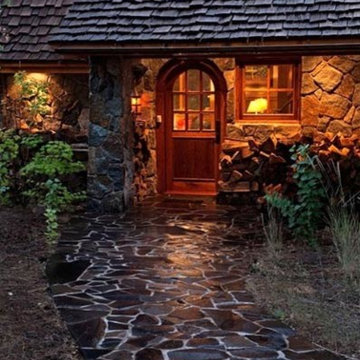
Vance Fox Photography
サクラメントにある小さなラスティックスタイルのおしゃれな玄関ドア (グレーの壁、御影石の床、木目調のドア) の写真
サクラメントにある小さなラスティックスタイルのおしゃれな玄関ドア (グレーの壁、御影石の床、木目調のドア) の写真
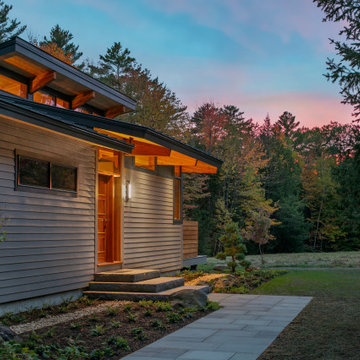
With a grand total of 1,247 square feet of living space, the Lincoln Deck House was designed to efficiently utilize every bit of its floor plan. This home features two bedrooms, two bathrooms, a two-car detached garage and boasts an impressive great room, whose soaring ceilings and walls of glass welcome the outside in to make the space feel one with nature.
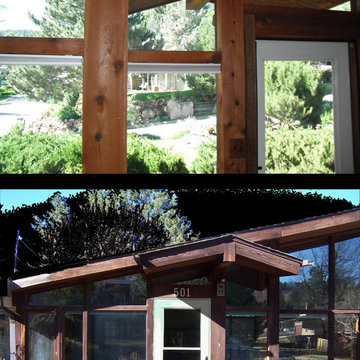
The "Before" pictures. Please see other photos to witness the magical transformation that resulted in landing page placement on Dwell.com. Full Story: http://www.dwell.com/house-tours/slideshow/glass-awning#1
Daniel O'Connor Photography
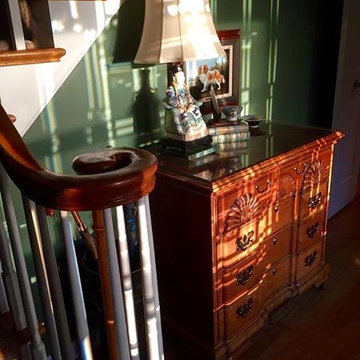
クリーブランドにあるお手頃価格の小さなトラディショナルスタイルのおしゃれな玄関ドア (緑の壁、無垢フローリング、木目調のドア、茶色い床) の写真
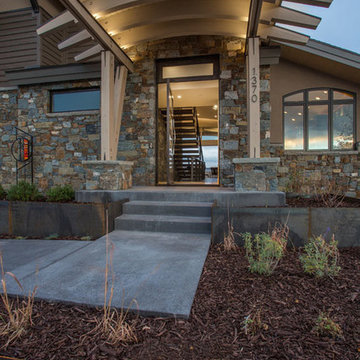
Photo by Scot Zimmerman
ソルトレイクシティにある高級な小さなコンテンポラリースタイルのおしゃれな玄関ドア (グレーの壁、ライムストーンの床、木目調のドア) の写真
ソルトレイクシティにある高級な小さなコンテンポラリースタイルのおしゃれな玄関ドア (グレーの壁、ライムストーンの床、木目調のドア) の写真
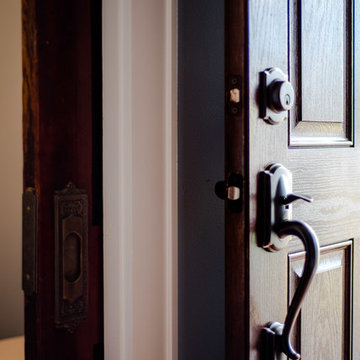
This existing home was originally built circa 1919, and was ready for a major renovation. As was characteristic of the period in which the home was built, the existing spaces were small and closed in. The design concept included removing walls on first floor for a thoroughly updated and open living / dining / kitchen space, as well as creating a new first floor powder room and entry. Great care was taken to preserve and embrace original period details, including the wood doors and hardware (which were all refinished and reused), the existing stairs (also refinished), and an existing brick pier was exposed to restore some of the home’s inherent charm. The existing wood flooring was also refinished to retain the original details and character.
Photo Credit: Steve Dolinsky

玄関から建物奥を見ているところ。右側には水廻り、収納、寝室が並んでいる。上部は吹き抜けとして空間全体が感じられるつくりとしている。
Photo:中村晃
東京都下にあるお手頃価格の小さなモダンスタイルのおしゃれな玄関ホール (茶色い壁、合板フローリング、木目調のドア、茶色い床、板張り天井、板張り壁) の写真
東京都下にあるお手頃価格の小さなモダンスタイルのおしゃれな玄関ホール (茶色い壁、合板フローリング、木目調のドア、茶色い床、板張り天井、板張り壁) の写真
小さな黒い玄関 (木目調のドア) の写真
1
