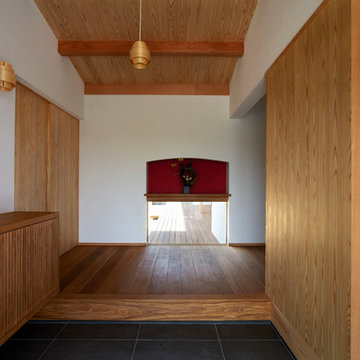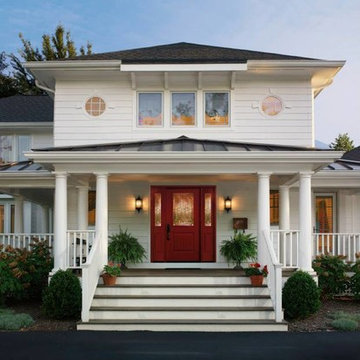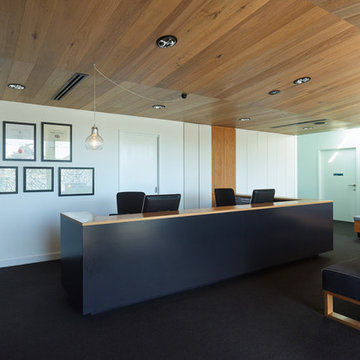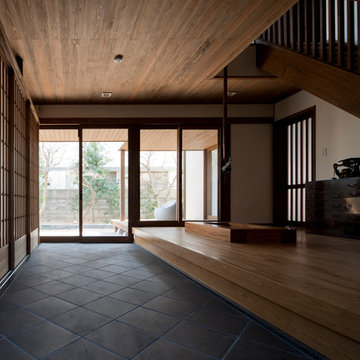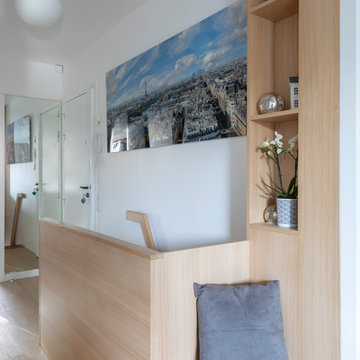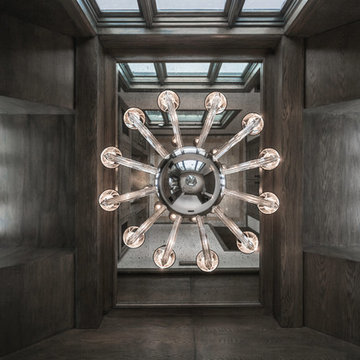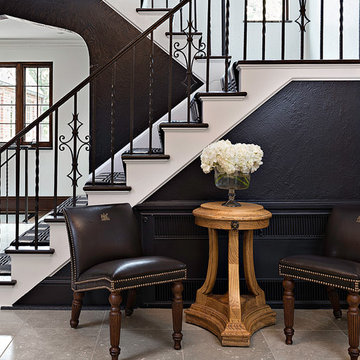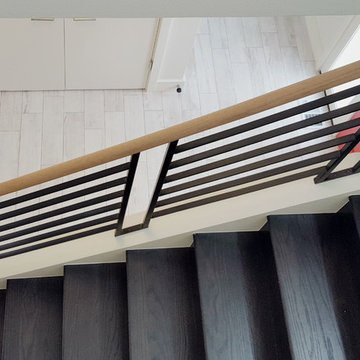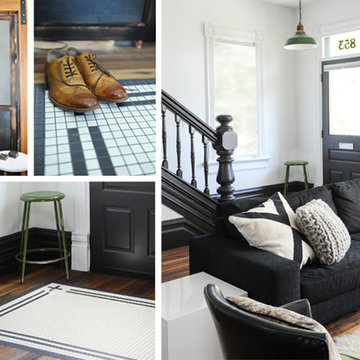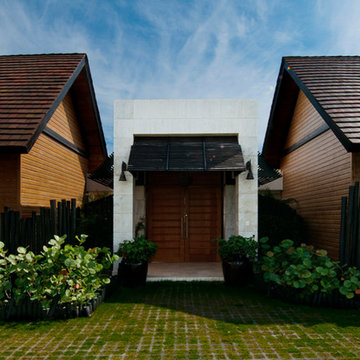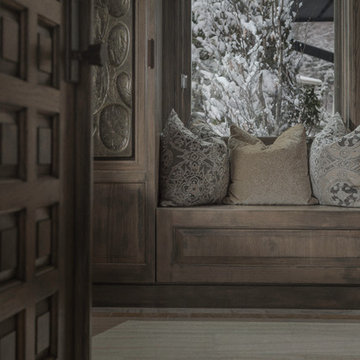黒い玄関 (淡色木目調のドア、赤いドア、白い壁) の写真
絞り込み:
資材コスト
並び替え:今日の人気順
写真 1〜20 枚目(全 36 枚)
1/5
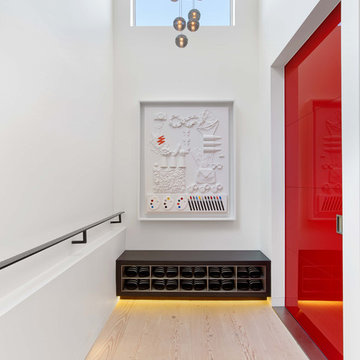
The first floor has the two-story entry with a red pivot door that was fabricated in Italy.
Photography by Eric Laignel.
サンフランシスコにあるコンテンポラリースタイルのおしゃれな玄関ホール (白い壁、淡色無垢フローリング、赤いドア、ベージュの床) の写真
サンフランシスコにあるコンテンポラリースタイルのおしゃれな玄関ホール (白い壁、淡色無垢フローリング、赤いドア、ベージュの床) の写真

In small spaces, areas or objects that serve more than one purpose are a must.
Designed to fit the average suitcase and house a few pair of shoes, this custom piece also serves as a bench for additional seating, acts as an entertainment unit, and turns into a counter height seating peninsula on the kitchen side.

Perched high above the Islington Golf course, on a quiet cul-de-sac, this contemporary residential home is all about bringing the outdoor surroundings in. In keeping with the French style, a metal and slate mansard roofline dominates the façade, while inside, an open concept main floor split across three elevations, is punctuated by reclaimed rough hewn fir beams and a herringbone dark walnut floor. The elegant kitchen includes Calacatta marble countertops, Wolf range, SubZero glass paned refrigerator, open walnut shelving, blue/black cabinetry with hand forged bronze hardware and a larder with a SubZero freezer, wine fridge and even a dog bed. The emphasis on wood detailing continues with Pella fir windows framing a full view of the canopy of trees that hang over the golf course and back of the house. This project included a full reimagining of the backyard landscaping and features the use of Thermory decking and a refurbished in-ground pool surrounded by dark Eramosa limestone. Design elements include the use of three species of wood, warm metals, various marbles, bespoke lighting fixtures and Canadian art as a focal point within each space. The main walnut waterfall staircase features a custom hand forged metal railing with tuning fork spindles. The end result is a nod to the elegance of French Country, mixed with the modern day requirements of a family of four and two dogs!
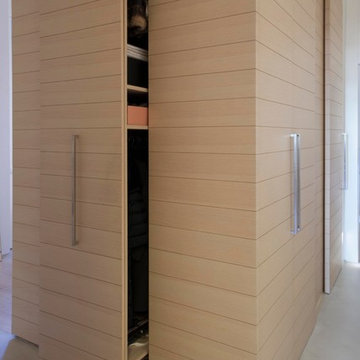
il blocco centrale all'ingresso è stato disegnato e realizzato su misura per sfruttare al meglio lo spazio. Al centro di due armadiature, un'anta scorrevole contiene la doppia appenderia per i cappotti
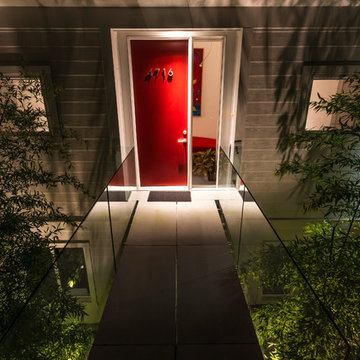
ワシントンD.C.にあるラグジュアリーな小さなコンテンポラリースタイルのおしゃれな玄関ドア (白い壁、スレートの床、赤いドア) の写真
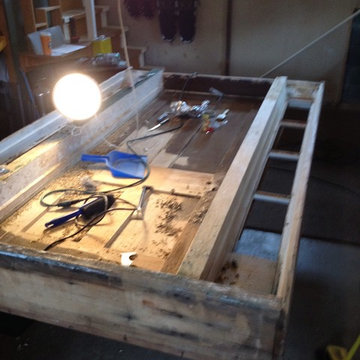
This was a birthday gift to myself - an 1870's antique front door with the original trim and side lights. I spent an entire winter stripping the 17+ layers of paint and replaced the broken panes. it came with all of its original brass hardware. I cleaned the paint off and reinstalled. I kept the inside stripped and painted the outside in a custom red oil base paint.
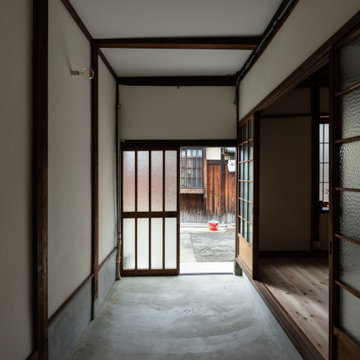
玄関土間見返し。自転車を入れられるよう広めの間口とした。(撮影:笹倉洋平)
京都にある小さなトラディショナルスタイルのおしゃれな玄関ホール (白い壁、コンクリートの床、淡色木目調のドア、グレーの床、塗装板張りの天井、塗装板張りの壁) の写真
京都にある小さなトラディショナルスタイルのおしゃれな玄関ホール (白い壁、コンクリートの床、淡色木目調のドア、グレーの床、塗装板張りの天井、塗装板張りの壁) の写真
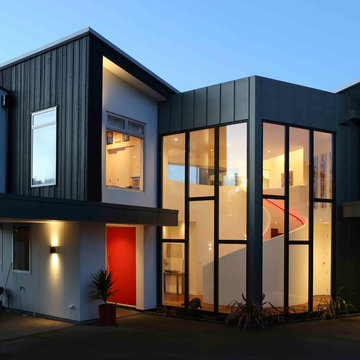
オークランドにあるラグジュアリーな広いモダンスタイルのおしゃれな玄関ロビー (白い壁、無垢フローリング、赤いドア、茶色い床) の写真
黒い玄関 (淡色木目調のドア、赤いドア、白い壁) の写真
1

