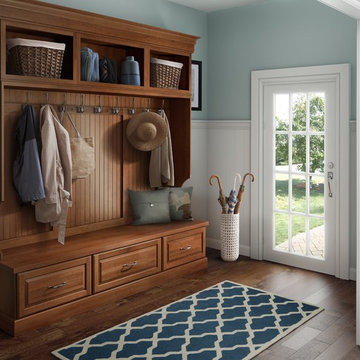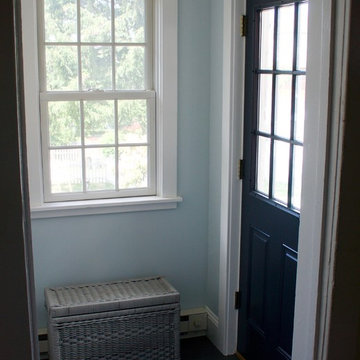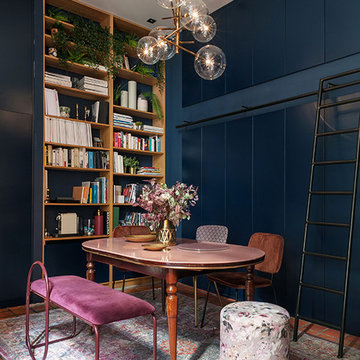片開きドア黒いマッドルーム (青い壁) の写真
絞り込み:
資材コスト
並び替え:今日の人気順
写真 1〜14 枚目(全 14 枚)
1/5

This lovely transitional home in Minnesota's lake country pairs industrial elements with softer formal touches. It uses an eclectic mix of materials and design elements to create a beautiful yet comfortable family home.
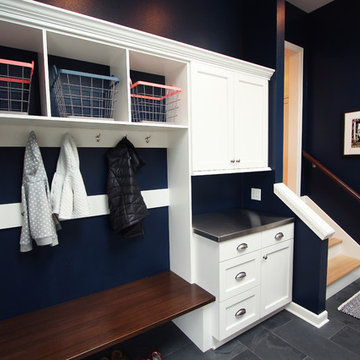
A locker set up with three cubbies and a hook rail. A wood bench top adds warmth and the stainless steel countertop on the cabinets adds durability to the drop zone. Hale navy paint was used on the walls. Slate tile floor rounds out the space.
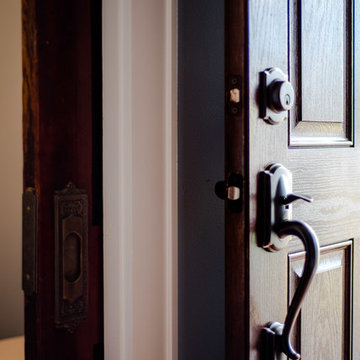
This existing home was originally built circa 1919, and was ready for a major renovation. As was characteristic of the period in which the home was built, the existing spaces were small and closed in. The design concept included removing walls on first floor for a thoroughly updated and open living / dining / kitchen space, as well as creating a new first floor powder room and entry. Great care was taken to preserve and embrace original period details, including the wood doors and hardware (which were all refinished and reused), the existing stairs (also refinished), and an existing brick pier was exposed to restore some of the home’s inherent charm. The existing wood flooring was also refinished to retain the original details and character.
Photo Credit: Steve Dolinsky
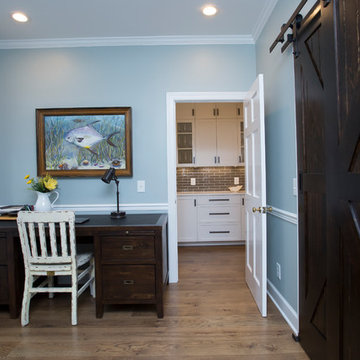
When the family comes in from the garage they enter into this great entry space. This space has it all! Equipped with storage for coats, hats, bags, shoes, etc. as well as a desk for family bills and drop-zone, and access directly to the laundry room and the kitchen, this space is really a main hub when entering the home. Double barn doors hide the laundry room from view while still allowing for complete access. The dark hooks on the mud-bench play off the dark barn door hardware and provide a beautiful contrast against the blue painted bench and breadboard backing. A dark stained desk, which coordinates beautifully with the barn doors, helps complete the space.
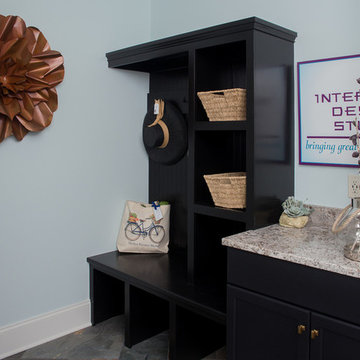
The back entry has a special space to hang your coat and hat and store items for the winter months. There is plenty of storage in the space and a bench to put your shoes on!
ISO Photo Studio
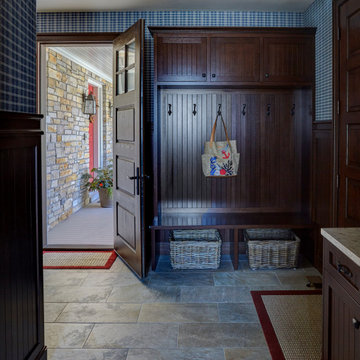
12x24 porcelain slate tile in the mudroom.
ミルウォーキーにある高級な中くらいなカントリー風のおしゃれなマッドルーム (青い壁、磁器タイルの床、濃色木目調のドア、マルチカラーの床) の写真
ミルウォーキーにある高級な中くらいなカントリー風のおしゃれなマッドルーム (青い壁、磁器タイルの床、濃色木目調のドア、マルチカラーの床) の写真
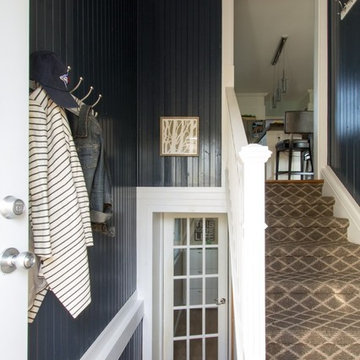
We discovered wood paneling behind damaged drywall and decided to embrace it and paint it with a deep navy. New slate tiles and durable carpeting on the stairs as well as lots of coat hooks makes this a functional yet attractive landing space for this family of four.
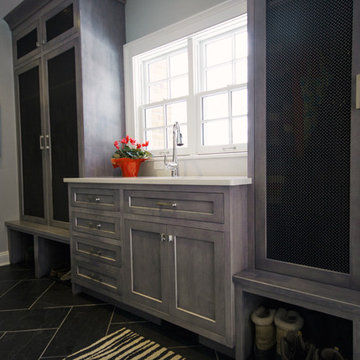
The mudroom, formerly the kitchen, has custom cabinets and an extra sink. With kids in sports, the extra sink comes in handy for those muddy football games! Flooring is slate on a herringbone pattern with contrasting grout color.
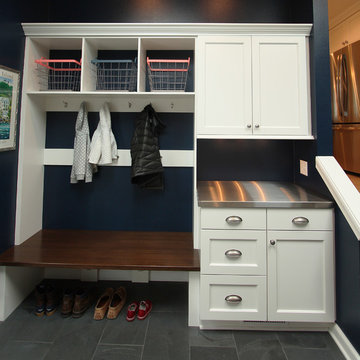
A locker set up with three cubbies and a hook rail. A wood bench top adds warmth and the stainless steel countertop on the cabinets adds durability to the drop zone. Hale navy paint was used on the walls. Slate tile floor rounds out the space.
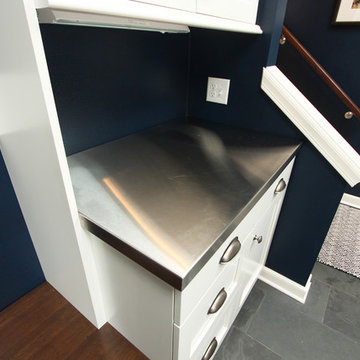
Stainless steel was used for the countertops in this mudroom.
他の地域にあるお手頃価格の広いトランジショナルスタイルのおしゃれなマッドルーム (青い壁、スレートの床、グレーの床、白いドア) の写真
他の地域にあるお手頃価格の広いトランジショナルスタイルのおしゃれなマッドルーム (青い壁、スレートの床、グレーの床、白いドア) の写真
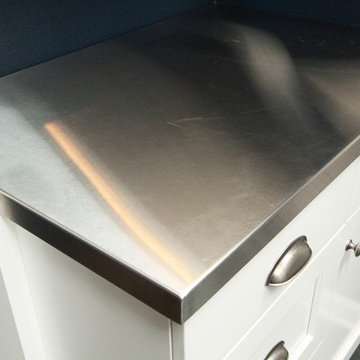
Stainless steel was used for the countertops in this mudroom.
他の地域にあるお手頃価格の広いトランジショナルスタイルのおしゃれなマッドルーム (青い壁、スレートの床、グレーの床、白いドア) の写真
他の地域にあるお手頃価格の広いトランジショナルスタイルのおしゃれなマッドルーム (青い壁、スレートの床、グレーの床、白いドア) の写真
片開きドア黒いマッドルーム (青い壁) の写真
1
