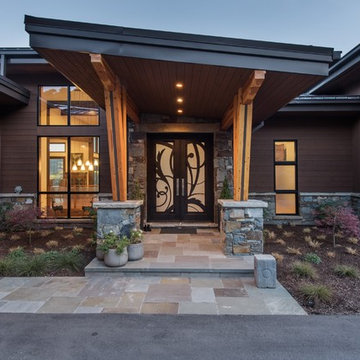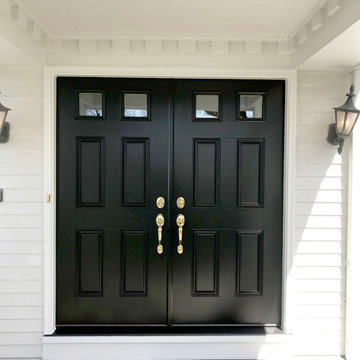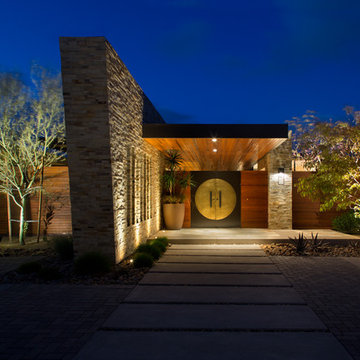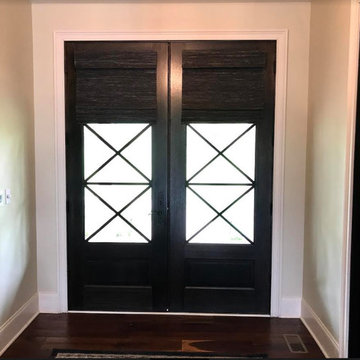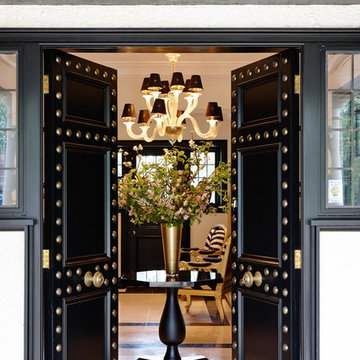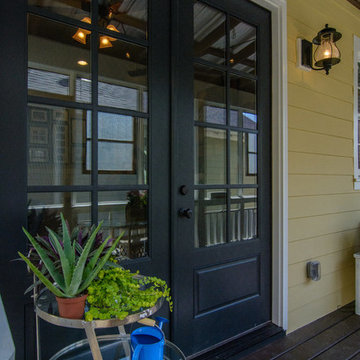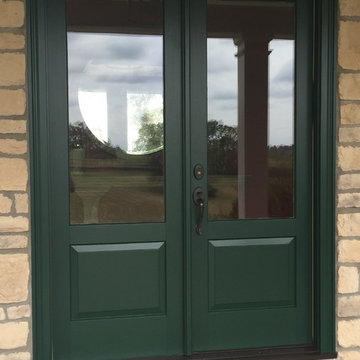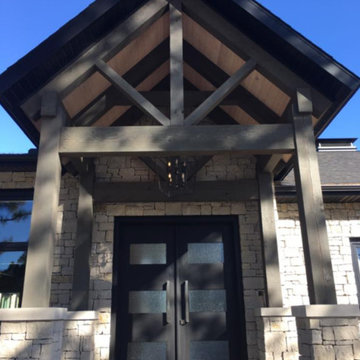両開きドア黒い玄関ドア (黒いドア、緑のドア) の写真
絞り込み:
資材コスト
並び替え:今日の人気順
写真 1〜20 枚目(全 109 枚)
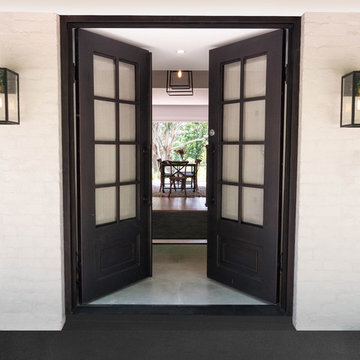
Our handmade steel doors make a wonderful statement piece for any style of home. They are available in both double and single door configurations, with a curved or flat top. There are 3 separate ‘in-fills’ available for each door type, meaning your door can be totally unique and customized to suit your taste and style of home.
Unlike traditional timber doors, steel doors will never bow, twist, crack or require re-painting or staining. They sit inside a matching steel frame and are faster than a timber door to install. The window/ glass sections of the doors are openable and come with removable flyscreens to aid in natural ventilation.
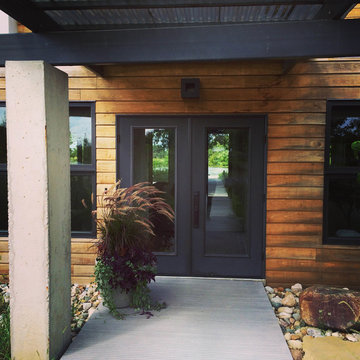
The beauty of this entrance allows you to see the pier that runs through the house and to the pond. Designed and Constructed by John Mast Construction, Photo by Wesley Mast

Front entry walk and custom entry courtyard gate leads to a courtyard bridge and the main two-story entry foyer beyond. Privacy courtyard walls are located on each side of the entry gate. They are clad with Texas Lueders stone and stucco, and capped with standing seam metal roofs. Custom-made ceramic sconce lights and recessed step lights illuminate the way in the evening. Elsewhere, the exterior integrates an Engawa breezeway around the perimeter of the home, connecting it to the surrounding landscaping and other exterior living areas. The Engawa is shaded, along with the exterior wall’s windows and doors, with a continuous wall mounted awning. The deep Kirizuma styled roof gables are supported by steel end-capped wood beams cantilevered from the inside to beyond the roof’s overhangs. Simple materials were used at the roofs to include tiles at the main roof; metal panels at the walkways, awnings and cabana; and stained and painted wood at the soffits and overhangs. Elsewhere, Texas Lueders stone and stucco were used at the exterior walls, courtyard walls and columns.
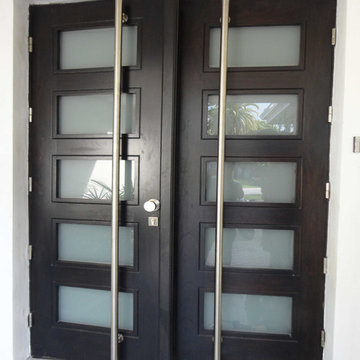
Tara Model, Mahogany Wood Double Doors, Multipoint Lock Sysytem, Paumelles Hinges, Emtek Hardware, IPWI Stainless Steel Door Pull, Black Sikkens Finish
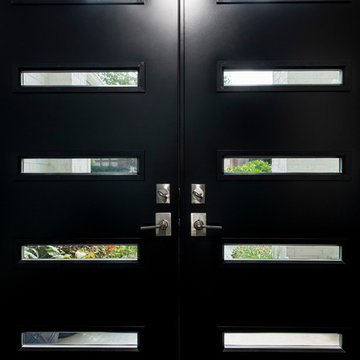
Entry door replacement project featuring ProVia products.
ダラスにあるラグジュアリーな中くらいなモダンスタイルのおしゃれな玄関ドア (白い壁、コンクリートの床、黒いドア、ベージュの床) の写真
ダラスにあるラグジュアリーな中くらいなモダンスタイルのおしゃれな玄関ドア (白い壁、コンクリートの床、黒いドア、ベージュの床) の写真
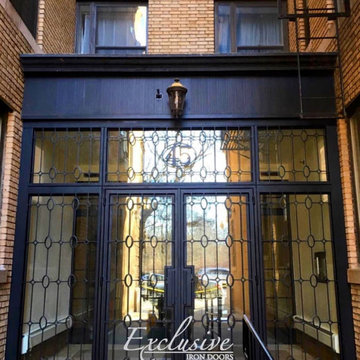
Heavy duty 14 gauge steel
Filled up with polyurethane for energy saving
Double pane E glass, tempered and sealed to avoid conditioning leaks
Included weatherstrippings to reduce air infiltration
Operable glass panels that can be opened independently from the doors
Thresholds made to prevent water infiltration
Barrel hinges which are perfect for heavy use and can be greased for a better use
Double doors include a pre-insulated flush bolt system to lock the dormant door or unlock it for a complete opening space
We can make any design hurricane resistant
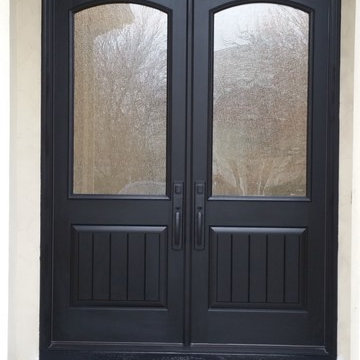
Therma Tru Canvas collection 8’ tall double door with a fixed transom.
Includes privacy rain glass
Oil rubbed bronze Emtek hardware.
Custom paint finish by LandMark Exteriors.
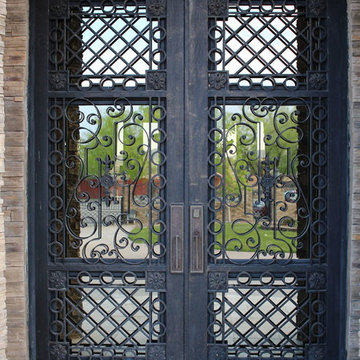
Custom Hand Forged Wrought Iron Main Entry Door.
他の地域にある高級な広いトランジショナルスタイルのおしゃれな玄関ドア (黒いドア) の写真
他の地域にある高級な広いトランジショナルスタイルのおしゃれな玄関ドア (黒いドア) の写真
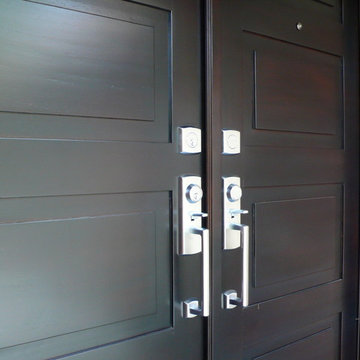
Custom-made and designed front door by Chad Womack Design. Baldwin hardware.
デトロイトにあるコンテンポラリースタイルのおしゃれな玄関ドア (黒いドア) の写真
デトロイトにあるコンテンポラリースタイルのおしゃれな玄関ドア (黒いドア) の写真
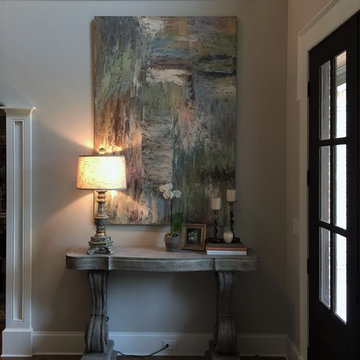
Foyer entry with double doors, extra detail on trim with a shoulder casing, plinth blocks, columns separating dining room, paneled trim breaking up the large two story space.

ワシントンD.C.にある高級な中くらいなカントリー風のおしゃれな玄関ドア (白い壁、無垢フローリング、黒いドア、茶色い床、表し梁、塗装板張りの壁) の写真
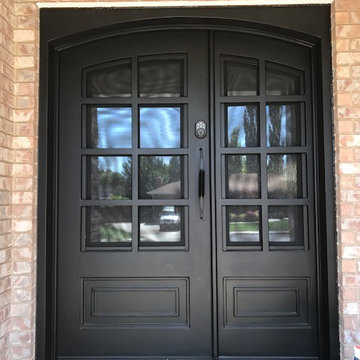
This couple in Lindon had an old single door with the 2 sidelights and we created a double door to replace it. We kept the same size single door and made the 2 sidelights into a sidelight that is operable as the double door. Perfect addition to their remodeling home.
両開きドア黒い玄関ドア (黒いドア、緑のドア) の写真
1
