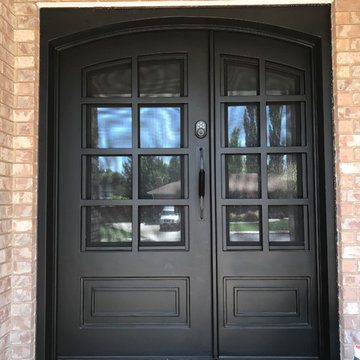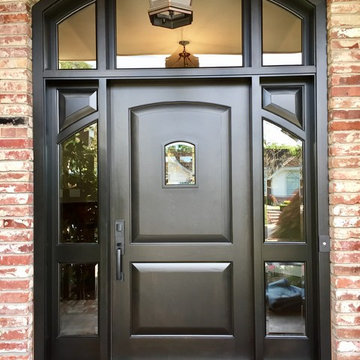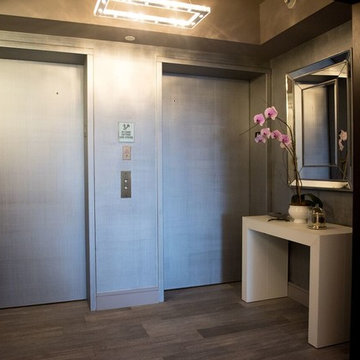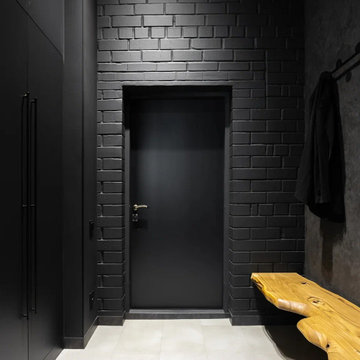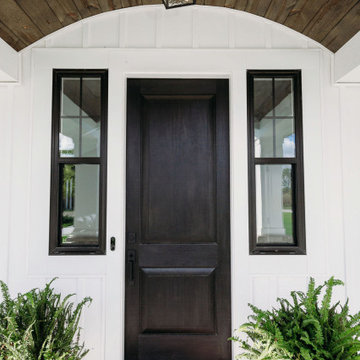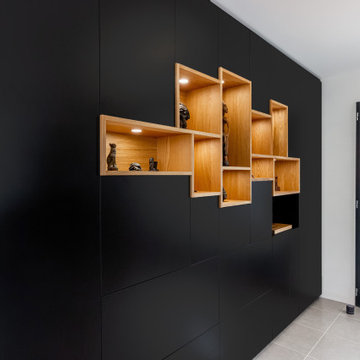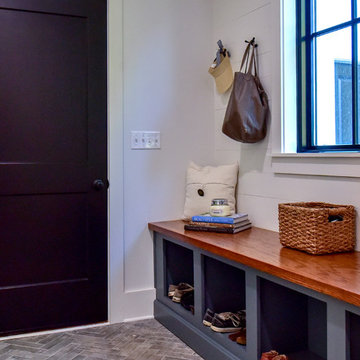黒い玄関 (グレーの床、黒いドア、オレンジのドア) の写真
絞り込み:
資材コスト
並び替え:今日の人気順
写真 1〜20 枚目(全 119 枚)
1/5
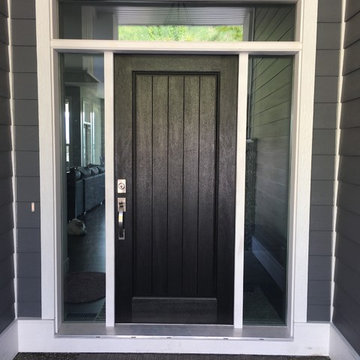
6'8" Craftsman Textured fiberglass 1 panel plank door in a white wood frame, surrounded by 2 clear sidelights and transom glass.
バンクーバーにあるトラディショナルスタイルのおしゃれな玄関ドア (グレーの壁、コンクリートの床、黒いドア、グレーの床) の写真
バンクーバーにあるトラディショナルスタイルのおしゃれな玄関ドア (グレーの壁、コンクリートの床、黒いドア、グレーの床) の写真
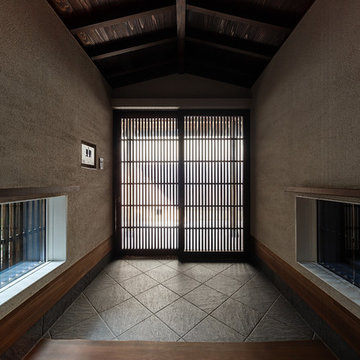
こじんまりした玄関ですが杉板の勾配天井、垂木現し、珪藻土の壁、四半敷きの土間、細密縦格子戸等、密度の濃い空間に仕立てています。
神戸にある小さな和風のおしゃれな玄関ホール (白い壁、磁器タイルの床、黒いドア、グレーの床) の写真
神戸にある小さな和風のおしゃれな玄関ホール (白い壁、磁器タイルの床、黒いドア、グレーの床) の写真
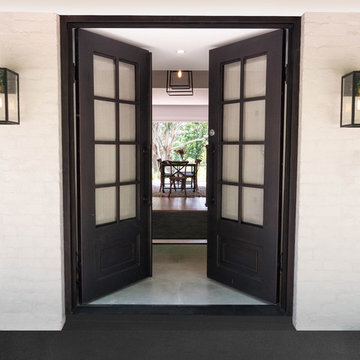
Our handmade steel doors make a wonderful statement piece for any style of home. They are available in both double and single door configurations, with a curved or flat top. There are 3 separate ‘in-fills’ available for each door type, meaning your door can be totally unique and customized to suit your taste and style of home.
Unlike traditional timber doors, steel doors will never bow, twist, crack or require re-painting or staining. They sit inside a matching steel frame and are faster than a timber door to install. The window/ glass sections of the doors are openable and come with removable flyscreens to aid in natural ventilation.
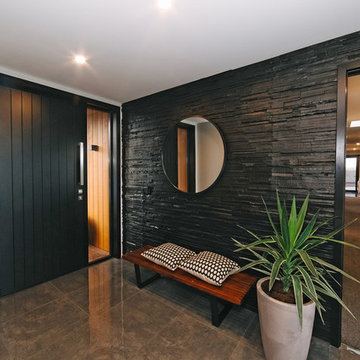
The clients wanted to make a statement in this home from the minute they walked through the front door. This entry way has a black and cedar colour scheme to make a luxurious impressions.
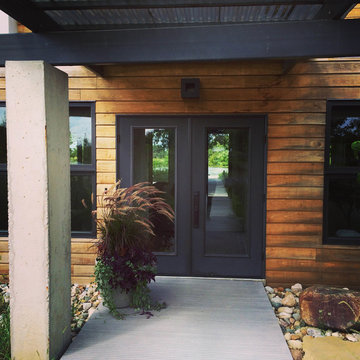
The beauty of this entrance allows you to see the pier that runs through the house and to the pond. Designed and Constructed by John Mast Construction, Photo by Wesley Mast

This new house is located in a quiet residential neighborhood developed in the 1920’s, that is in transition, with new larger homes replacing the original modest-sized homes. The house is designed to be harmonious with its traditional neighbors, with divided lite windows, and hip roofs. The roofline of the shingled house steps down with the sloping property, keeping the house in scale with the neighborhood. The interior of the great room is oriented around a massive double-sided chimney, and opens to the south to an outdoor stone terrace and gardens. Photo by: Nat Rea Photography

Front entry walk and custom entry courtyard gate leads to a courtyard bridge and the main two-story entry foyer beyond. Privacy courtyard walls are located on each side of the entry gate. They are clad with Texas Lueders stone and stucco, and capped with standing seam metal roofs. Custom-made ceramic sconce lights and recessed step lights illuminate the way in the evening. Elsewhere, the exterior integrates an Engawa breezeway around the perimeter of the home, connecting it to the surrounding landscaping and other exterior living areas. The Engawa is shaded, along with the exterior wall’s windows and doors, with a continuous wall mounted awning. The deep Kirizuma styled roof gables are supported by steel end-capped wood beams cantilevered from the inside to beyond the roof’s overhangs. Simple materials were used at the roofs to include tiles at the main roof; metal panels at the walkways, awnings and cabana; and stained and painted wood at the soffits and overhangs. Elsewhere, Texas Lueders stone and stucco were used at the exterior walls, courtyard walls and columns.
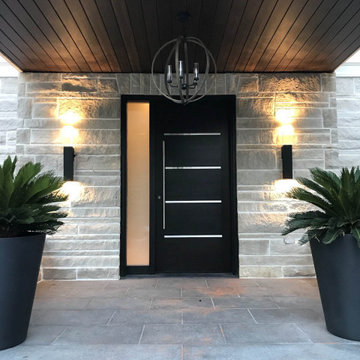
Sandblasted glass and fibreglass door for our lovely customer
トロントにあるお手頃価格の中くらいなモダンスタイルのおしゃれな玄関ドア (白い壁、レンガの床、黒いドア、グレーの床) の写真
トロントにあるお手頃価格の中くらいなモダンスタイルのおしゃれな玄関ドア (白い壁、レンガの床、黒いドア、グレーの床) の写真

entry area from the main door of the addition
アトランタにあるラグジュアリーな小さなトランジショナルスタイルのおしゃれな玄関ラウンジ (白い壁、レンガの床、黒いドア、グレーの床、クロスの天井) の写真
アトランタにあるラグジュアリーな小さなトランジショナルスタイルのおしゃれな玄関ラウンジ (白い壁、レンガの床、黒いドア、グレーの床、クロスの天井) の写真
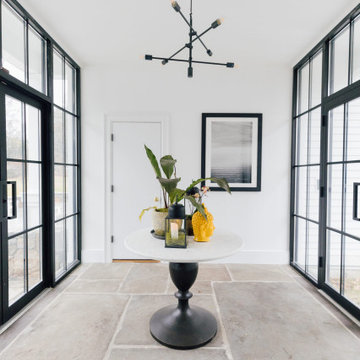
Photographs by Julia Dags | Copyright © 2020 Happily Eva After, Inc. All Rights Reserved.
ニューヨークにあるラグジュアリーなおしゃれなマッドルーム (白い壁、黒いドア、グレーの床、コンクリートの床) の写真
ニューヨークにあるラグジュアリーなおしゃれなマッドルーム (白い壁、黒いドア、グレーの床、コンクリートの床) の写真
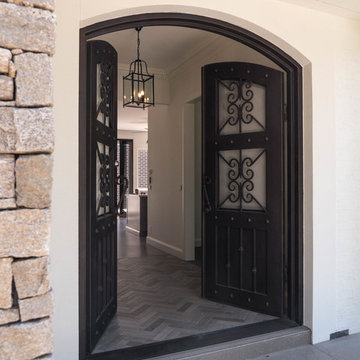
Our handmade steel doors make a wonderful statement piece for any style of home. They are available in both double and single door configurations, with a curved or flat top. There are 3 separate ‘in-fills’ available for each door type, meaning your door can be totally unique and customized to suit your taste and style of home.
Unlike traditional timber doors, steel doors will never bow, twist, crack or require re-painting or staining. They sit inside a matching steel frame and are faster than a timber door to install. The window/ glass sections of the doors are openable and come with removable flyscreens to aid in natural ventilation.

矢ケ崎の家2016|菊池ひろ建築設計室
撮影:辻岡 利之
他の地域にある中くらいなモダンスタイルのおしゃれな玄関ドア (黒い壁、セラミックタイルの床、黒いドア、グレーの床) の写真
他の地域にある中くらいなモダンスタイルのおしゃれな玄関ドア (黒い壁、セラミックタイルの床、黒いドア、グレーの床) の写真
黒い玄関 (グレーの床、黒いドア、オレンジのドア) の写真
1
