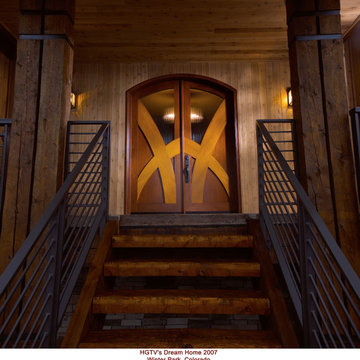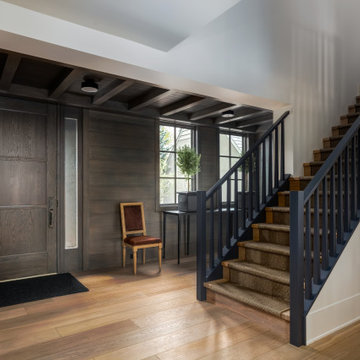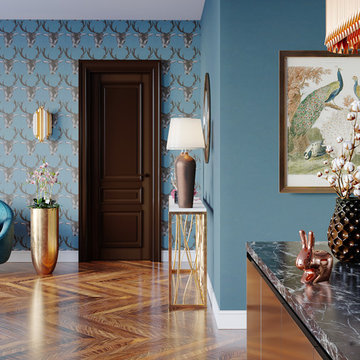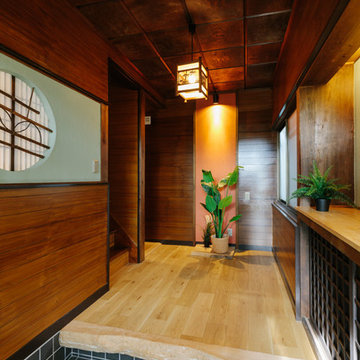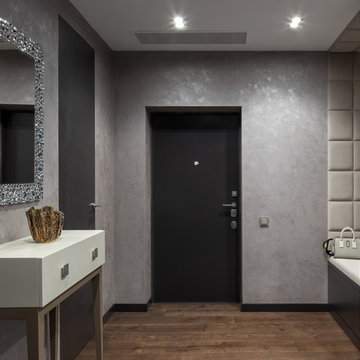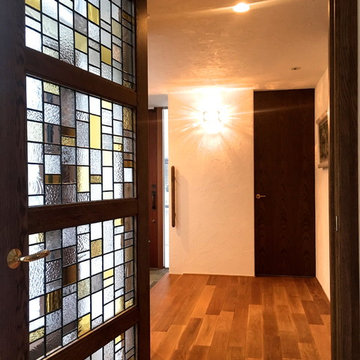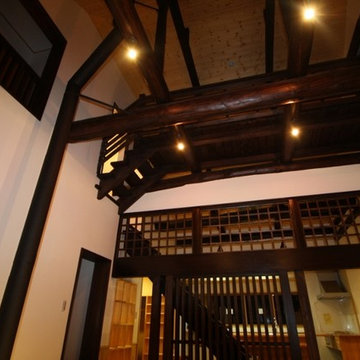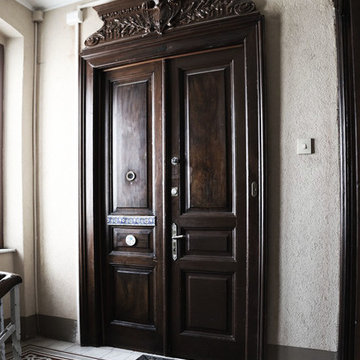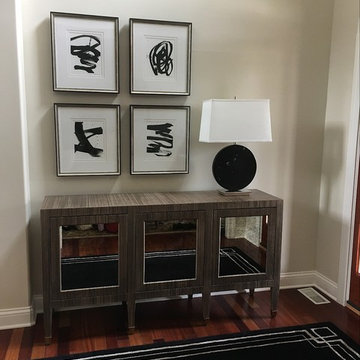黒い玄関 (無垢フローリング、テラゾーの床、茶色いドア) の写真
絞り込み:
資材コスト
並び替え:今日の人気順
写真 1〜20 枚目(全 27 枚)
1/5
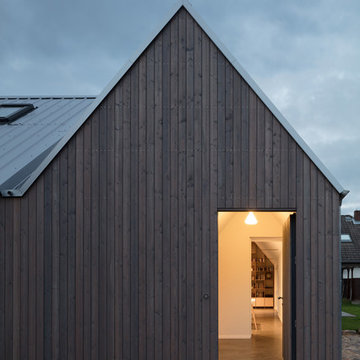
Giebelfassade mit Eingang (Fotograf: Marcus Ebener, Berlin)
ハンブルクにある小さな北欧スタイルのおしゃれな玄関ドア (白い壁、茶色いドア、黒い床、テラゾーの床) の写真
ハンブルクにある小さな北欧スタイルのおしゃれな玄関ドア (白い壁、茶色いドア、黒い床、テラゾーの床) の写真
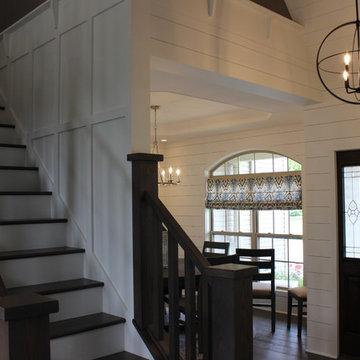
Farmhouse Entrance, Grey Wood Floors, Arched Window, White Panelized Walls, White Shiplap Paneling, Wood Front Door, Grey Treads, Grey Spindles, Orbital Foyer Light
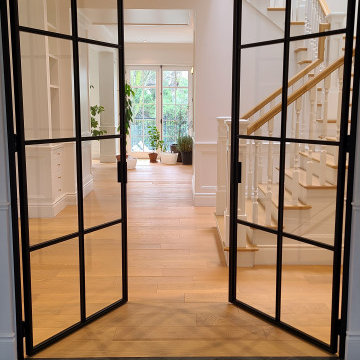
Beautiful open concept front entrance featuring custom steel doors. The interior doors of this home are all 8ft tall.
モントリオールにあるラグジュアリーな広いトランジショナルスタイルのおしゃれな玄関ロビー (白い壁、無垢フローリング、茶色いドア、黄色い床、羽目板の壁) の写真
モントリオールにあるラグジュアリーな広いトランジショナルスタイルのおしゃれな玄関ロビー (白い壁、無垢フローリング、茶色いドア、黄色い床、羽目板の壁) の写真
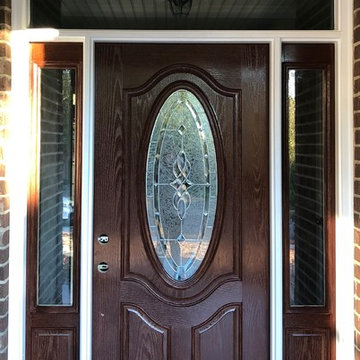
The Tanglewood is a Donald A. Gardner plan with three bedrooms and two bathrooms. This 2,500 square foot home is near completion and custom built in Grey Fox Forest in Shelby, NC. Like the Smart Construction, Inc. Facebook page or follow us on Instagram at scihomes.dream.build.live to follow the progress of other Craftsman Style homes. DREAM. BUILD. LIVE. www.smartconstructionhomes.com

必要に応じて収納方法が変えられる 大容量シューズクローク
他の地域にあるアジアンスタイルのおしゃれな玄関ホール (白い壁、無垢フローリング、茶色いドア、ベージュの床) の写真
他の地域にあるアジアンスタイルのおしゃれな玄関ホール (白い壁、無垢フローリング、茶色いドア、ベージュの床) の写真
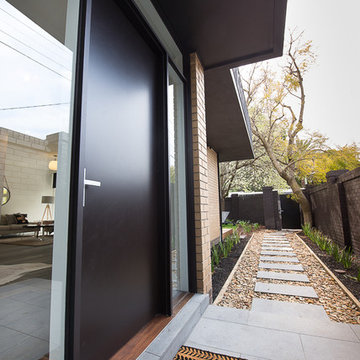
Square Photography
メルボルンにあるお手頃価格の広いコンテンポラリースタイルのおしゃれな玄関ドア (ベージュの壁、無垢フローリング、茶色いドア) の写真
メルボルンにあるお手頃価格の広いコンテンポラリースタイルのおしゃれな玄関ドア (ベージュの壁、無垢フローリング、茶色いドア) の写真
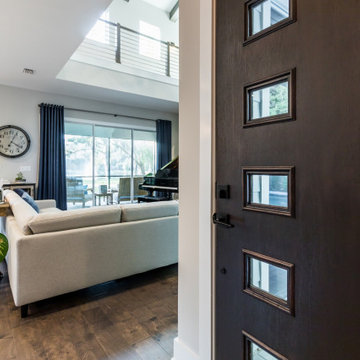
DreamDesign®25, Springmoor House, is a modern rustic farmhouse and courtyard-style home. A semi-detached guest suite (which can also be used as a studio, office, pool house or other function) with separate entrance is the front of the house adjacent to a gated entry. In the courtyard, a pool and spa create a private retreat. The main house is approximately 2500 SF and includes four bedrooms and 2 1/2 baths. The design centerpiece is the two-story great room with asymmetrical stone fireplace and wrap-around staircase and balcony. A modern open-concept kitchen with large island and Thermador appliances is open to both great and dining rooms. The first-floor master suite is serene and modern with vaulted ceilings, floating vanity and open shower.
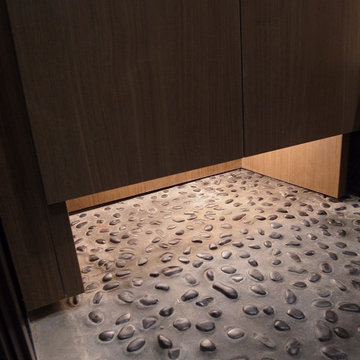
北区の家 S i
街中の狭小住宅です。コンパクトながらも快適に生活できる家です。
株式会社小木野貴光アトリエ一級建築士建築士事務所
https://www.ogino-a.com/
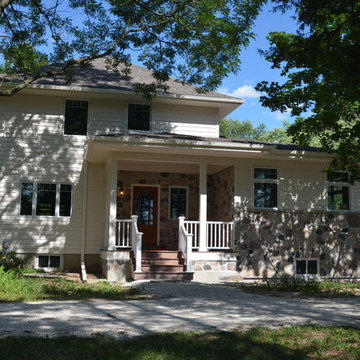
Foundation Architects, LLC
ミルウォーキーにある中くらいなカントリー風のおしゃれな玄関ドア (白い壁、無垢フローリング、茶色いドア) の写真
ミルウォーキーにある中くらいなカントリー風のおしゃれな玄関ドア (白い壁、無垢フローリング、茶色いドア) の写真
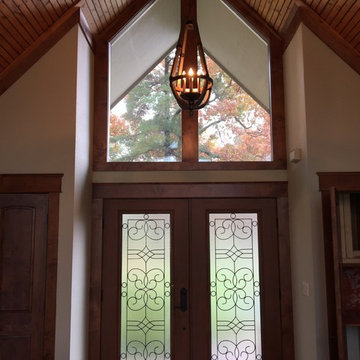
This project started as an outdated, detached condo in Kenmure Country Club. The owners live elsewhere but wanted to renovate in preparation for retirement. The floor plan was opened up so the kitchen, dining and living spaces could be connected for entertaining and family time. Every surface was updated including wire-brushing the oak floors to look hand scraped.
This client utilized all of our services including architecture, interior design and project management.
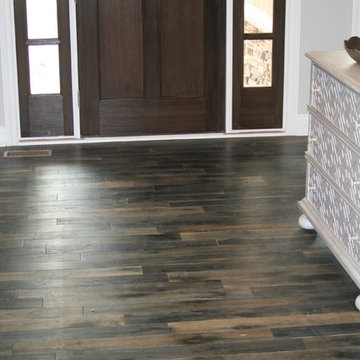
Entry Way: Hardwood by Viking 31/4" Wire Brushed Oak
Color: Iron Gate
グランドラピッズにあるお手頃価格の中くらいなトラディショナルスタイルのおしゃれな玄関ロビー (グレーの壁、無垢フローリング、茶色いドア) の写真
グランドラピッズにあるお手頃価格の中くらいなトラディショナルスタイルのおしゃれな玄関ロビー (グレーの壁、無垢フローリング、茶色いドア) の写真
黒い玄関 (無垢フローリング、テラゾーの床、茶色いドア) の写真
1
