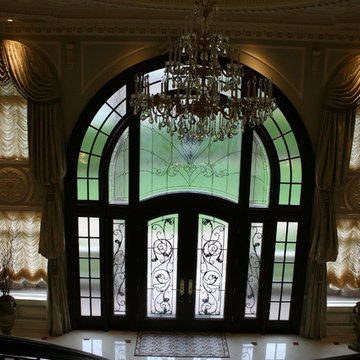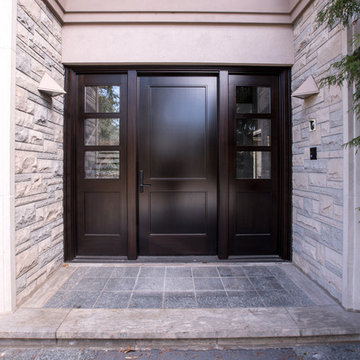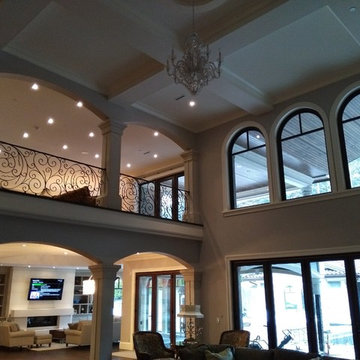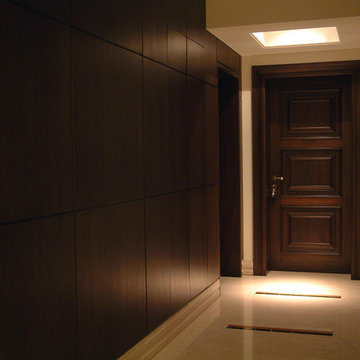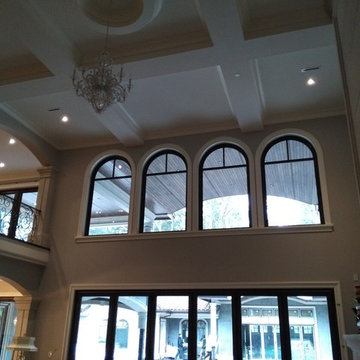巨大な黒い玄関 (大理石の床、テラゾーの床) の写真
絞り込み:
資材コスト
並び替え:今日の人気順
写真 1〜20 枚目(全 20 枚)
1/5
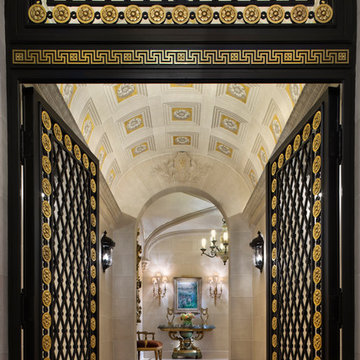
The new interior iron doors in the Main Entry Vestibule incorporate gold leaf rosette accents and hardware and a custom sculpted Angel in the transom to bless everyone as they enter and leave the home.
Historic New York City Townhouse | Renovation by Brian O'Keefe Architect, PC, with Interior Design by Richard Keith Langham
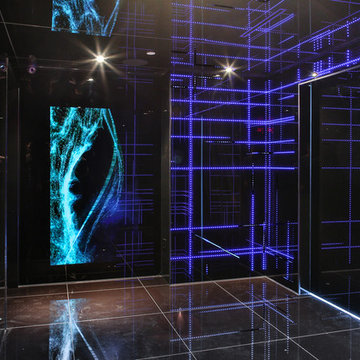
Upon Entrance to this 11,000ft2 2-story Loft Penthouse, the elevator opens up into a Luminous ‘Digital Cave’ surrounded in black glass backed with floor-to-ceiling RGB LED Video Wall Tiles, all controlled with SeeTouch Keypads. The electrical system in this Penthouse was 1m.
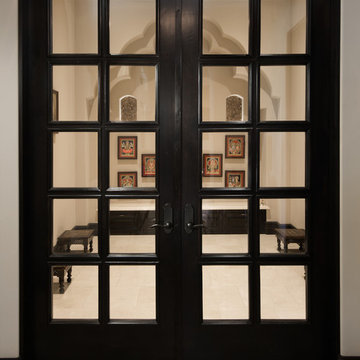
We love this home's custom sanctuary and prayer room, featuring glass double entry doors, built-in seating, and custom millwork and crown molding!
フェニックスにあるラグジュアリーな巨大な地中海スタイルのおしゃれな玄関ドア (白い壁、大理石の床、黒いドア、マルチカラーの床) の写真
フェニックスにあるラグジュアリーな巨大な地中海スタイルのおしゃれな玄関ドア (白い壁、大理石の床、黒いドア、マルチカラーの床) の写真
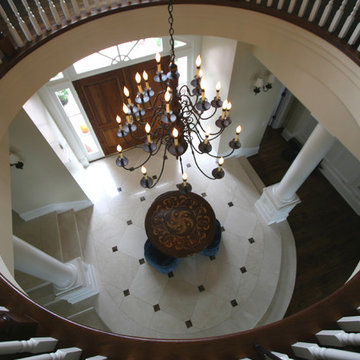
Grand rotunda looks onto intricately detailed inlay pedestal table.
オレンジカウンティにある高級な巨大なトラディショナルスタイルのおしゃれな玄関ロビー (ベージュの壁、大理石の床、白いドア) の写真
オレンジカウンティにある高級な巨大なトラディショナルスタイルのおしゃれな玄関ロビー (ベージュの壁、大理石の床、白いドア) の写真
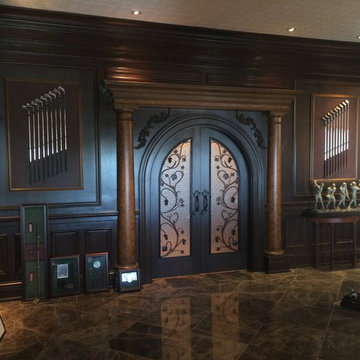
Arched doorway with intricate detail
シンシナティにあるラグジュアリーな巨大なトラディショナルスタイルのおしゃれな玄関ラウンジ (茶色い壁、大理石の床、黒いドア) の写真
シンシナティにあるラグジュアリーな巨大なトラディショナルスタイルのおしゃれな玄関ラウンジ (茶色い壁、大理石の床、黒いドア) の写真
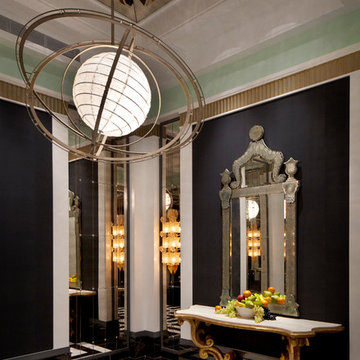
The black and white graphic pattern marble floor in the Grand Entree is luxurious and bold. Black de Gournay tea paper provides the perfect backdrop for the Italian 18th century carved and gilded architectural piece at the end of the hallway.
Photography: Lisa Romerein
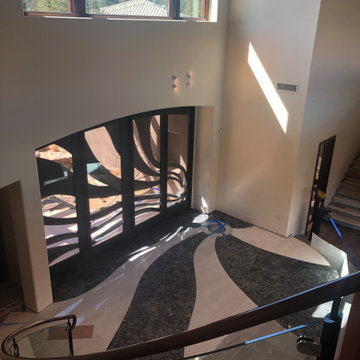
フェニックスにあるラグジュアリーな巨大なコンテンポラリースタイルのおしゃれな玄関ロビー (白い壁、大理石の床、金属製ドア、白い床、表し梁) の写真
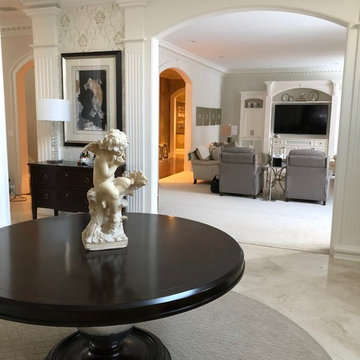
This elegant Foyer is enhanced with great architeuctural details. The marble floor keeps the space open and airy while the deep wood stains of the furniture add the drama and contrast.
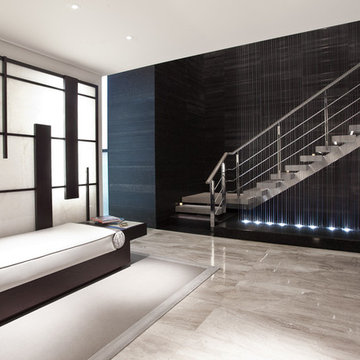
Peter Corcoran Photography
ロンドンにあるラグジュアリーな巨大なコンテンポラリースタイルのおしゃれな玄関ホール (大理石の床) の写真
ロンドンにあるラグジュアリーな巨大なコンテンポラリースタイルのおしゃれな玄関ホール (大理石の床) の写真
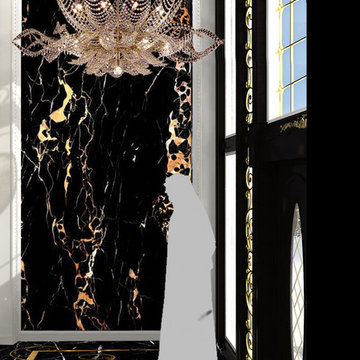
Eternal Chic : Black & White with a splash of Gold
Gabrielle del Cid Luxury Interiors
他の地域にあるラグジュアリーな巨大なトラディショナルスタイルのおしゃれな玄関ロビー (黒い壁、大理石の床、黒いドア) の写真
他の地域にあるラグジュアリーな巨大なトラディショナルスタイルのおしゃれな玄関ロビー (黒い壁、大理石の床、黒いドア) の写真
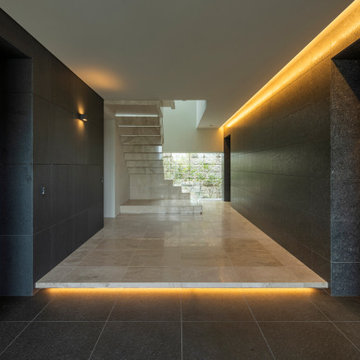
1階は玄関・ガレージ・個室を中心に配置。玄関は南北の緑がつながる、ゆったりとした抜けのある空間に仕上げ、片持ち階段と有機的な手摺が2階へと誘う
神戸にある巨大なモダンスタイルのおしゃれな玄関収納 (黒い壁、大理石の床、濃色木目調のドア、白い床、白い天井) の写真
神戸にある巨大なモダンスタイルのおしゃれな玄関収納 (黒い壁、大理石の床、濃色木目調のドア、白い床、白い天井) の写真
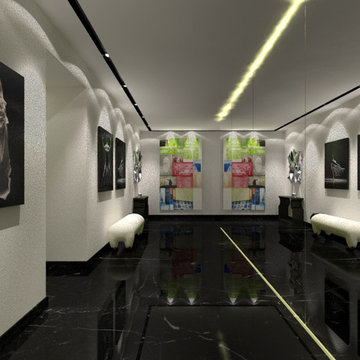
Le défi rencontré était de raconter une histoire architecturale assortie au plancher noir existant de l'espace réception. Un marbre noir Marquina fut donc sélectionné pour le hall d'entrée, afin de créer un effet onirique d'un lac, comme une extension naturelle du sol sombre de l'espace réception.
Tous les matériaux et mobilier sélectionnés, participent à raconter l'histoire de ce hall aux allures de galerie d'art
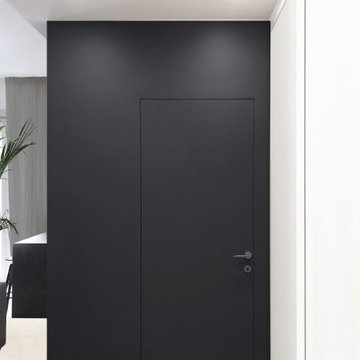
CASA LU
Credits: project and DL by Alessio La Paglia Architecture.
Dall'ingresso si accede alla zona giorno, mentre un volume grigio accoglie un piccolo laundry che serve anche da antibagno, inglobando i pilastri centrali.
La palette colori si attesta sui toni del grigio, chiaro per il bagno, dove si è scelto un effetto Ceppo di Gré e una pietra naturale.
L'illuminazione è affidata a faretti ad incasso nel controsoffitto, necessario al passaggio dei fili e dell'impianto di condizionamento canalizzato, ovvero integrato a controsoffitto, in modo da vederne soltanto le bocchette di mandata e di ripresa dell'aria.
L'illuminazione del corridoio proviene da faretti incassati in tagli della larghezza dell'ambiente enfatizzati da uno sfondo nero a contrasto cromatico.
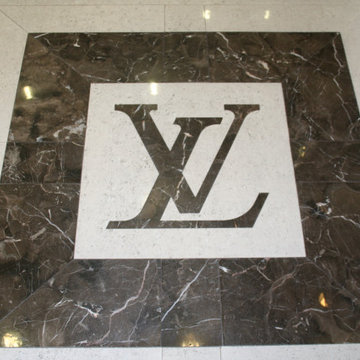
Custom marble flooring with business logo.
オレンジカウンティにある高級な巨大なおしゃれな玄関ドア (ベージュの壁、大理石の床、黒いドア、マルチカラーの床) の写真
オレンジカウンティにある高級な巨大なおしゃれな玄関ドア (ベージュの壁、大理石の床、黒いドア、マルチカラーの床) の写真
巨大な黒い玄関 (大理石の床、テラゾーの床) の写真
1
