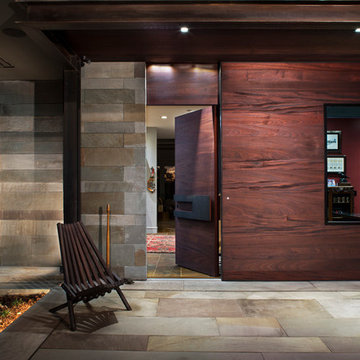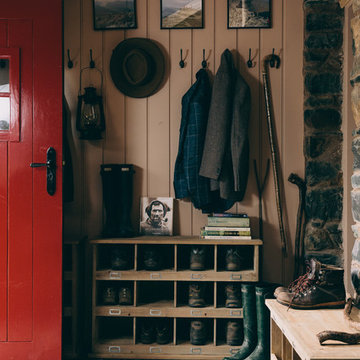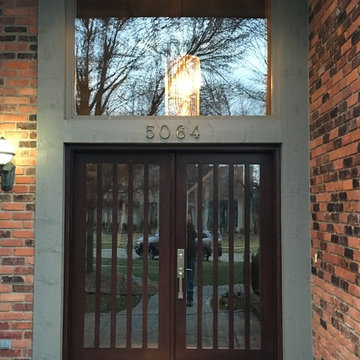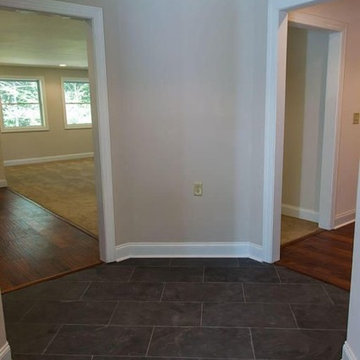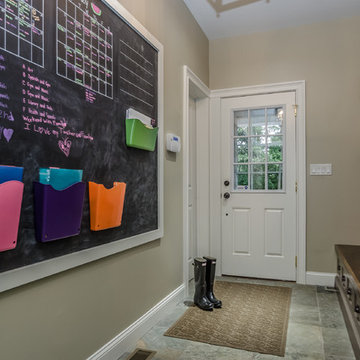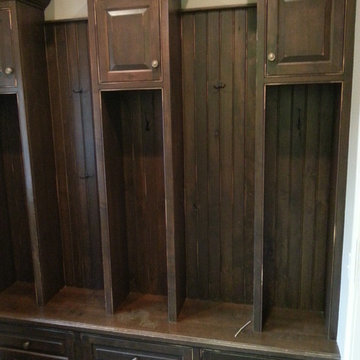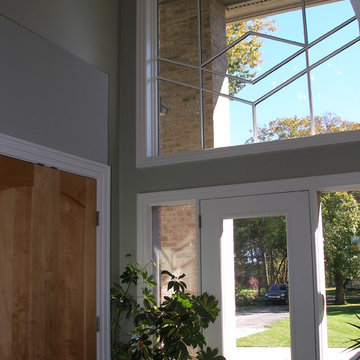黒い玄関 (リノリウムの床、スレートの床、茶色いドア、赤いドア、白いドア) の写真
絞り込み:
資材コスト
並び替え:今日の人気順
写真 1〜20 枚目(全 28 枚)

Photography by Sam Gray
ボストンにある中くらいなトラディショナルスタイルのおしゃれなマッドルーム (スレートの床、白い壁、白いドア、黒い床) の写真
ボストンにある中くらいなトラディショナルスタイルのおしゃれなマッドルーム (スレートの床、白い壁、白いドア、黒い床) の写真

This homeowner had a very limited space to work with and they were worried it wouldn’t be possible to install a water feature in their yard at all!
They were willing to settle for a small fountain when they called us, but we assured them we were up for this challenge in building them their dream waterscape at a larger scale than they could even imagine.
We turned this steep hill and retaining wall into their own personal secret garden. We constructed a waterfall that looked like the home was built around and existed naturally in nature. Our experts in waterfall building and masonry were able to ensure the retaining wall continued to do it’s job of holding up the hillside and keeping this waterfall in place for a lifetime to come.
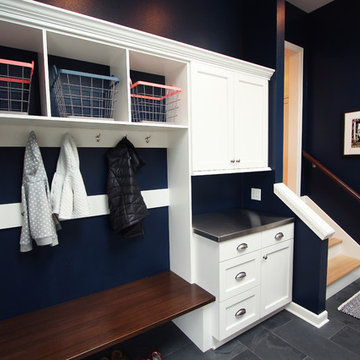
A locker set up with three cubbies and a hook rail. A wood bench top adds warmth and the stainless steel countertop on the cabinets adds durability to the drop zone. Hale navy paint was used on the walls. Slate tile floor rounds out the space.
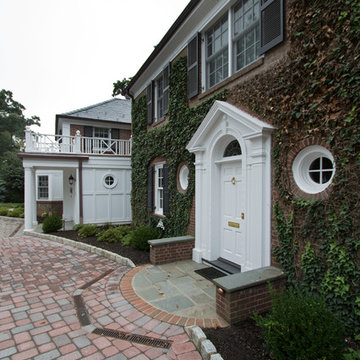
Significant Additions to a Georgian Revival House: The original house was constructed by a sea captain and many of the details are a nod to nautical details fabricated by shipwrights. The new owners wanted to improve the internal circulation and interior proportions of the house. The front entry and family room addition respond to near and distance views of the surrounding landscape and the historic Hobart Gap. The side French doors open onto a private garden and serpentine wall referencing the historical gardens of the Lawn at University of Virginia, where the owner attend.
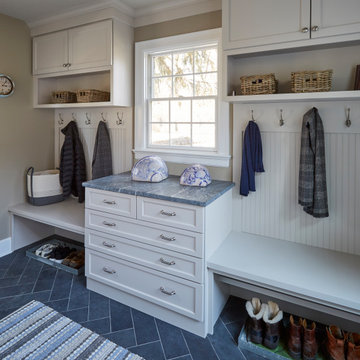
This spacious Mud Room entry has easy access to the outdoors and directly into the Kitchen. There is plenty of space for storage of all the family's gear!
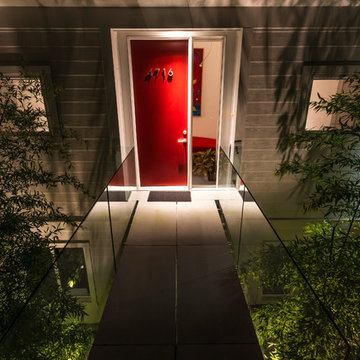
ワシントンD.C.にあるラグジュアリーな小さなコンテンポラリースタイルのおしゃれな玄関ドア (白い壁、スレートの床、赤いドア) の写真
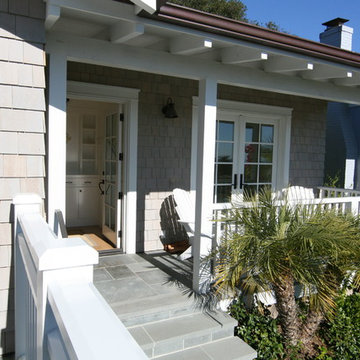
Christopher Manson-Hing AIA
サンタバーバラにあるラグジュアリーな中くらいなビーチスタイルのおしゃれな玄関ドア (グレーの壁、スレートの床、白いドア) の写真
サンタバーバラにあるラグジュアリーな中くらいなビーチスタイルのおしゃれな玄関ドア (グレーの壁、スレートの床、白いドア) の写真
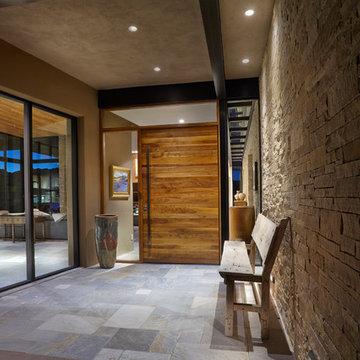
Robin Stancliff
他の地域にある高級な中くらいなコンテンポラリースタイルのおしゃれな玄関ドア (ベージュの壁、スレートの床、茶色いドア、グレーの床) の写真
他の地域にある高級な中くらいなコンテンポラリースタイルのおしゃれな玄関ドア (ベージュの壁、スレートの床、茶色いドア、グレーの床) の写真
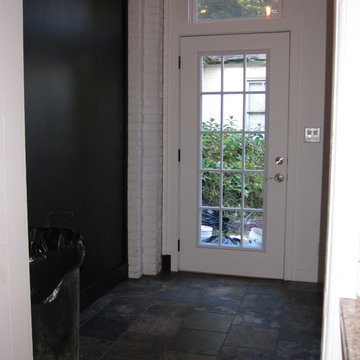
M. Drollette
フィラデルフィアにある低価格の中くらいなトランジショナルスタイルのおしゃれなマッドルーム (黒い壁、スレートの床、白いドア) の写真
フィラデルフィアにある低価格の中くらいなトランジショナルスタイルのおしゃれなマッドルーム (黒い壁、スレートの床、白いドア) の写真
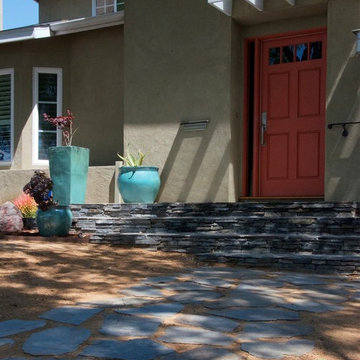
Red door entry from flagstone path. Path created with left over front entry step slate. Slate set in sand then placed in DG for flush no trip entry.
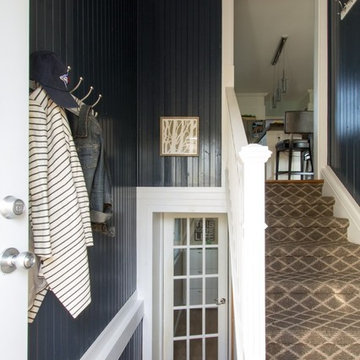
We discovered wood paneling behind damaged drywall and decided to embrace it and paint it with a deep navy. New slate tiles and durable carpeting on the stairs as well as lots of coat hooks makes this a functional yet attractive landing space for this family of four.
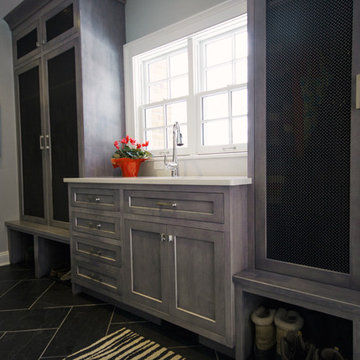
The mudroom, formerly the kitchen, has custom cabinets and an extra sink. With kids in sports, the extra sink comes in handy for those muddy football games! Flooring is slate on a herringbone pattern with contrasting grout color.
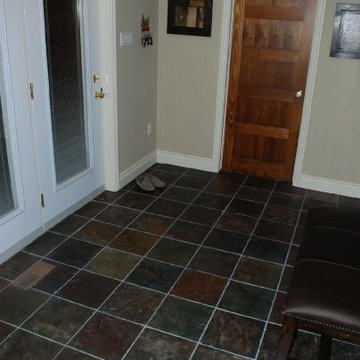
トロントにあるお手頃価格の広いトランジショナルスタイルのおしゃれなマッドルーム (グレーの壁、スレートの床、白いドア) の写真
黒い玄関 (リノリウムの床、スレートの床、茶色いドア、赤いドア、白いドア) の写真
1
