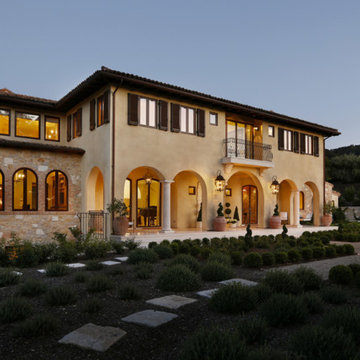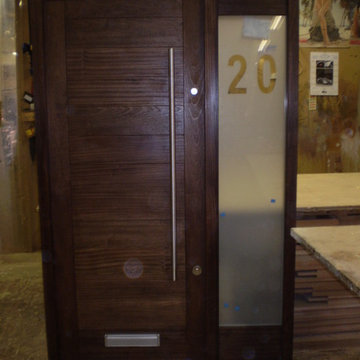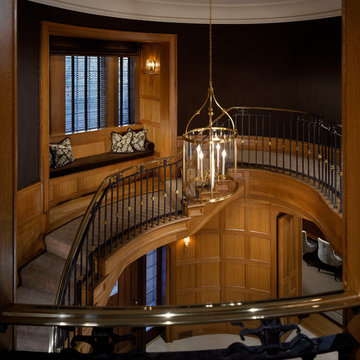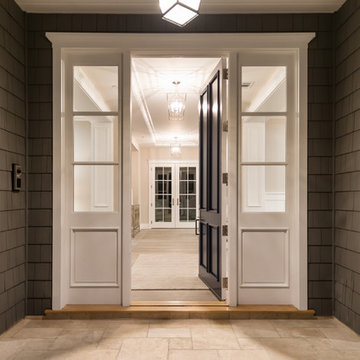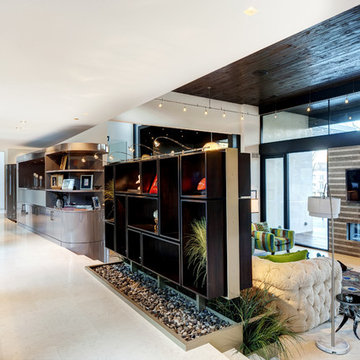回転式ドア、片開きドア黒い玄関 (ライムストーンの床) の写真
絞り込み:
資材コスト
並び替え:今日の人気順
写真 1〜20 枚目(全 50 枚)
1/5

玄関に腰掛を設けてその下と、背面壁に間接照明を入れました。
他の地域にある中くらいな和モダンなおしゃれな玄関 (青い壁、ライムストーンの床、木目調のドア、グレーの床、クロスの天井、板張り壁、白い天井) の写真
他の地域にある中くらいな和モダンなおしゃれな玄関 (青い壁、ライムストーンの床、木目調のドア、グレーの床、クロスの天井、板張り壁、白い天井) の写真

The open porch on the front door.
サセックスにあるラグジュアリーな広いカントリー風のおしゃれな玄関 (ライムストーンの床、白いドア、白い床、板張り天井) の写真
サセックスにあるラグジュアリーな広いカントリー風のおしゃれな玄関 (ライムストーンの床、白いドア、白い床、板張り天井) の写真
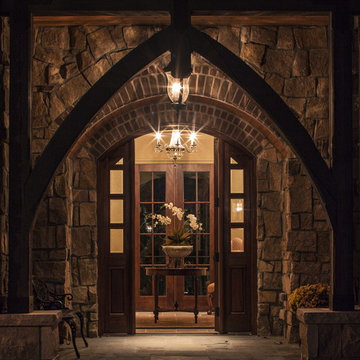
Tom Kessler Photography
オマハにあるラグジュアリーな巨大なトラディショナルスタイルのおしゃれな玄関ドア (ベージュの壁、ライムストーンの床、木目調のドア) の写真
オマハにあるラグジュアリーな巨大なトラディショナルスタイルのおしゃれな玄関ドア (ベージュの壁、ライムストーンの床、木目調のドア) の写真
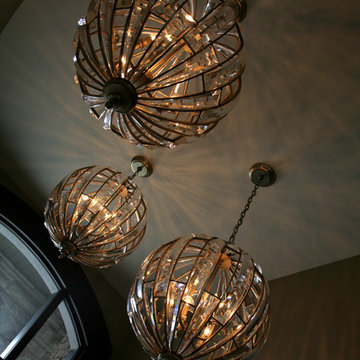
Vicentina 6-light pendant from Uttermost glams up this front entrance with bevelled crystal and burnished silver champagne leaf. Prime Lighting Design/ Focal Point Photography

Beautiful Ski Locker Room featuring over 500 skis from the 1950's & 1960's and lockers named after the iconic ski trails of Park City.
Custom windows, doors, and hardware designed and furnished by Thermally Broken Steel USA.
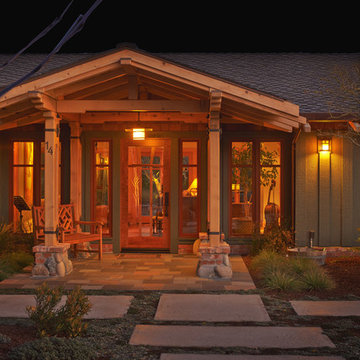
Front entrance photo:Kris Knutson
サンフランシスコにある高級な中くらいなトラディショナルスタイルのおしゃれな玄関ドア (緑の壁、ライムストーンの床、木目調のドア) の写真
サンフランシスコにある高級な中くらいなトラディショナルスタイルのおしゃれな玄関ドア (緑の壁、ライムストーンの床、木目調のドア) の写真
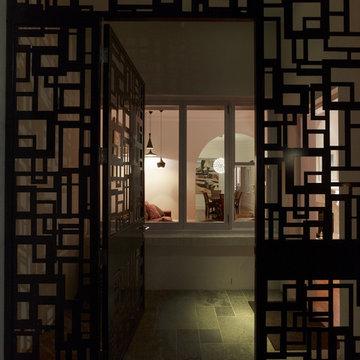
Photos by Brett Boardman
シドニーにある小さなコンテンポラリースタイルのおしゃれな玄関ロビー (ライムストーンの床) の写真
シドニーにある小さなコンテンポラリースタイルのおしゃれな玄関ロビー (ライムストーンの床) の写真
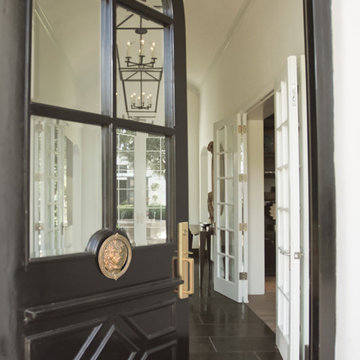
Heather Ryan, Interior Designer H.Ryan Studio - Scottsdale, AZ www.hryanstudio.com
フェニックスにある広いおしゃれな玄関ドア (白い壁、ライムストーンの床、黒いドア、黒い床) の写真
フェニックスにある広いおしゃれな玄関ドア (白い壁、ライムストーンの床、黒いドア、黒い床) の写真
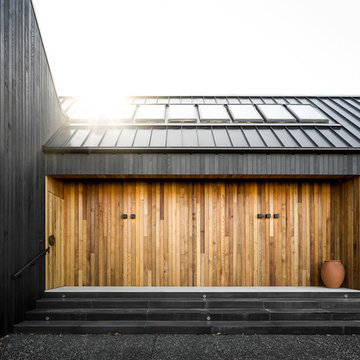
Recessed Entry - natural cedar contrasting with black cedar exterior cladding.
クライストチャーチにある高級な広いラスティックスタイルのおしゃれな玄関ドア (ベージュの壁、ライムストーンの床、木目調のドア、グレーの床) の写真
クライストチャーチにある高級な広いラスティックスタイルのおしゃれな玄関ドア (ベージュの壁、ライムストーンの床、木目調のドア、グレーの床) の写真
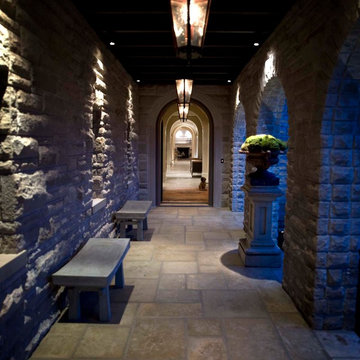
View towards entry hall from entry tower
ナッシュビルにあるラグジュアリーな広いトラディショナルスタイルのおしゃれな玄関ラウンジ (ライムストーンの床) の写真
ナッシュビルにあるラグジュアリーな広いトラディショナルスタイルのおしゃれな玄関ラウンジ (ライムストーンの床) の写真
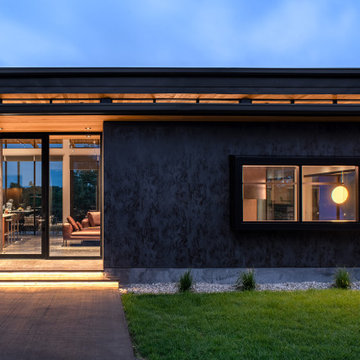
A modern home perched high up on a hilltop ridge in Brentwood overlooking Franklin, TN. Distinguishing features of this new house are Italian large format porcelain tiles cladding the exterior walls, select grade Western cedar ceiling, steel clad fireplace and stove top hood, an infinity pool, solar awning over the patio, and many more features.
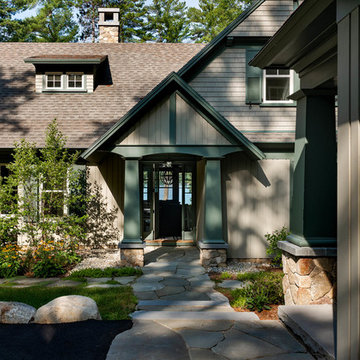
Rob Karosis Photography
ボストンにあるラグジュアリーなトラディショナルスタイルのおしゃれな玄関ドア (ベージュの壁、ライムストーンの床、緑のドア) の写真
ボストンにあるラグジュアリーなトラディショナルスタイルのおしゃれな玄関ドア (ベージュの壁、ライムストーンの床、緑のドア) の写真

Perched high above the Islington Golf course, on a quiet cul-de-sac, this contemporary residential home is all about bringing the outdoor surroundings in. In keeping with the French style, a metal and slate mansard roofline dominates the façade, while inside, an open concept main floor split across three elevations, is punctuated by reclaimed rough hewn fir beams and a herringbone dark walnut floor. The elegant kitchen includes Calacatta marble countertops, Wolf range, SubZero glass paned refrigerator, open walnut shelving, blue/black cabinetry with hand forged bronze hardware and a larder with a SubZero freezer, wine fridge and even a dog bed. The emphasis on wood detailing continues with Pella fir windows framing a full view of the canopy of trees that hang over the golf course and back of the house. This project included a full reimagining of the backyard landscaping and features the use of Thermory decking and a refurbished in-ground pool surrounded by dark Eramosa limestone. Design elements include the use of three species of wood, warm metals, various marbles, bespoke lighting fixtures and Canadian art as a focal point within each space. The main walnut waterfall staircase features a custom hand forged metal railing with tuning fork spindles. The end result is a nod to the elegance of French Country, mixed with the modern day requirements of a family of four and two dogs!
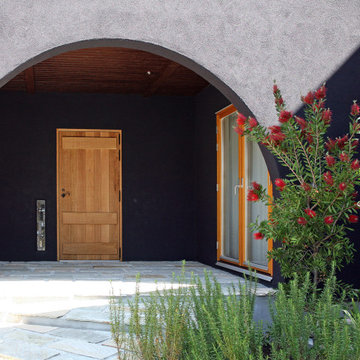
ボルドーカラーの左官仕上げの外観にラギットな素材を組み合わせた男の隠れ家住宅
他の地域にあるミッドセンチュリースタイルのおしゃれな玄関 (紫の壁、ライムストーンの床、茶色いドア、グレーの床、板張り天井) の写真
他の地域にあるミッドセンチュリースタイルのおしゃれな玄関 (紫の壁、ライムストーンの床、茶色いドア、グレーの床、板張り天井) の写真
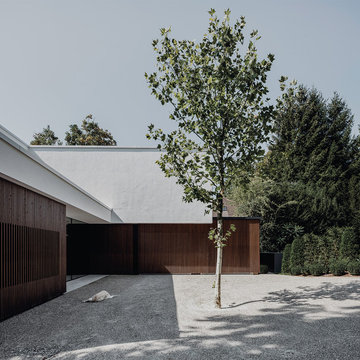
Photo: José Campos
ミュンヘンにあるラグジュアリーな巨大なモダンスタイルのおしゃれな玄関ドア (白い壁、ライムストーンの床、黒いドア、グレーの床) の写真
ミュンヘンにあるラグジュアリーな巨大なモダンスタイルのおしゃれな玄関ドア (白い壁、ライムストーンの床、黒いドア、グレーの床) の写真
回転式ドア、片開きドア黒い玄関 (ライムストーンの床) の写真
1
