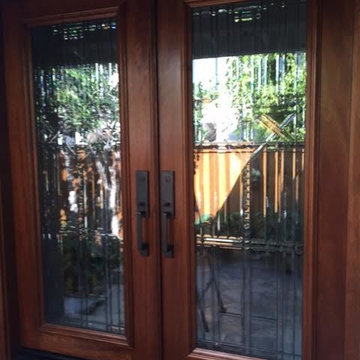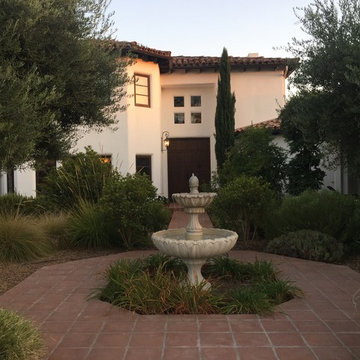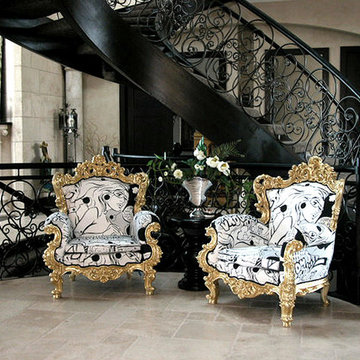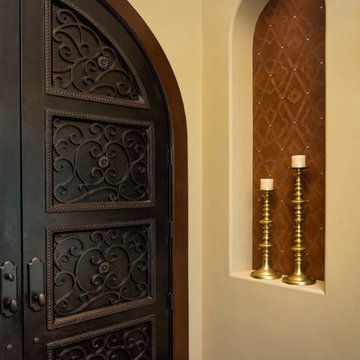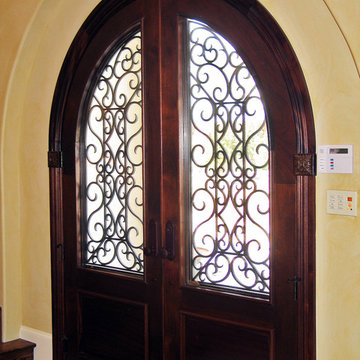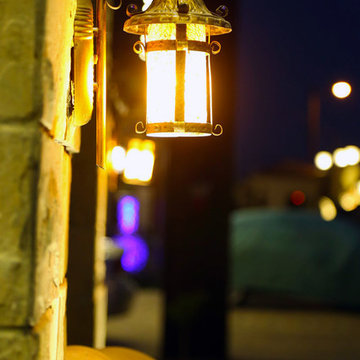両開きドア黒い玄関 (ライムストーンの床、テラコッタタイルの床) の写真
絞り込み:
資材コスト
並び替え:今日の人気順
写真 1〜20 枚目(全 21 枚)
1/5

Photography by Studio H Landscape Architecture & COCO Gallery. Post processing by Isabella Li.
オレンジカウンティにあるラグジュアリーな中くらいなコンテンポラリースタイルのおしゃれな玄関ドア (ベージュの壁、ライムストーンの床、濃色木目調のドア) の写真
オレンジカウンティにあるラグジュアリーな中くらいなコンテンポラリースタイルのおしゃれな玄関ドア (ベージュの壁、ライムストーンの床、濃色木目調のドア) の写真

We remodeled this Spanish Style home. The white paint gave it a fresh modern feel.
Heather Ryan, Interior Designer
H.Ryan Studio - Scottsdale, AZ
www.hryanstudio.com
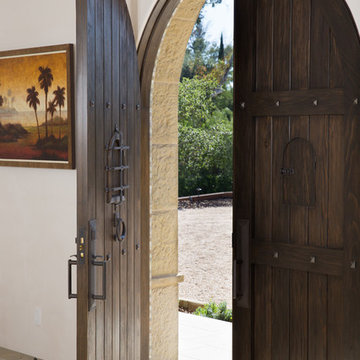
Curved, rustic wood door opens large foyer.
サンタバーバラにある広い地中海スタイルのおしゃれな玄関ロビー (白い壁、ライムストーンの床、ベージュの床、濃色木目調のドア) の写真
サンタバーバラにある広い地中海スタイルのおしゃれな玄関ロビー (白い壁、ライムストーンの床、ベージュの床、濃色木目調のドア) の写真
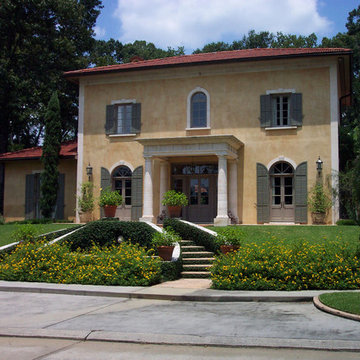
Natural limestone details with natural stucco create a perfect of blending of natural materials that make this Tuscan style home so authentic in style and champion sustainable building philosophies.
Photography by Bella Dura.

Front entry walk and custom entry courtyard gate leads to a courtyard bridge and the main two-story entry foyer beyond. Privacy courtyard walls are located on each side of the entry gate. They are clad with Texas Lueders stone and stucco, and capped with standing seam metal roofs. Custom-made ceramic sconce lights and recessed step lights illuminate the way in the evening. Elsewhere, the exterior integrates an Engawa breezeway around the perimeter of the home, connecting it to the surrounding landscaping and other exterior living areas. The Engawa is shaded, along with the exterior wall’s windows and doors, with a continuous wall mounted awning. The deep Kirizuma styled roof gables are supported by steel end-capped wood beams cantilevered from the inside to beyond the roof’s overhangs. Simple materials were used at the roofs to include tiles at the main roof; metal panels at the walkways, awnings and cabana; and stained and painted wood at the soffits and overhangs. Elsewhere, Texas Lueders stone and stucco were used at the exterior walls, courtyard walls and columns.
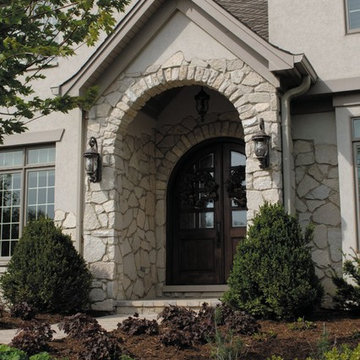
Oakfield Webstone adds interest to this lovely custom stucco home.
シカゴにあるトラディショナルスタイルのおしゃれな玄関 (ライムストーンの床) の写真
シカゴにあるトラディショナルスタイルのおしゃれな玄関 (ライムストーンの床) の写真
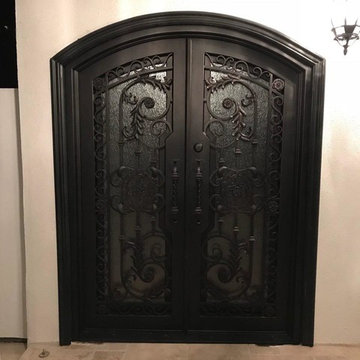
Iron Door In Los Angeles
ロサンゼルスにある高級な広いモダンスタイルのおしゃれな玄関ドア (ベージュの壁、テラコッタタイルの床、黒いドア、ベージュの床) の写真
ロサンゼルスにある高級な広いモダンスタイルのおしゃれな玄関ドア (ベージュの壁、テラコッタタイルの床、黒いドア、ベージュの床) の写真
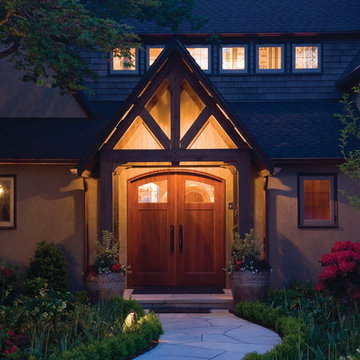
The windows above the entry provide natural light to the upstairs hall.
Photo by Subtle Light Photography.
シアトルにある高級な中くらいなトラディショナルスタイルのおしゃれな玄関ドア (ベージュの壁、ライムストーンの床、木目調のドア) の写真
シアトルにある高級な中くらいなトラディショナルスタイルのおしゃれな玄関ドア (ベージュの壁、ライムストーンの床、木目調のドア) の写真
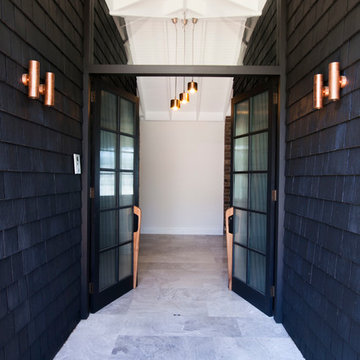
Hall Constructions NSW, Contemporary/Hamptons style Constructed Home, Wamberal Central Coast
セントラルコーストにあるコンテンポラリースタイルのおしゃれな玄関 (黒い壁、ライムストーンの床、ガラスドア) の写真
セントラルコーストにあるコンテンポラリースタイルのおしゃれな玄関 (黒い壁、ライムストーンの床、ガラスドア) の写真
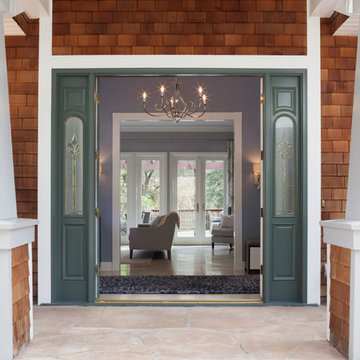
The tones of the entry doors and interior walls give a glimpse of the color scheme within the home, while the Twist Chandelier by Circa Lighting and the abstract area rug add a touch of glamour.
Photo: Caren Alpert
Conversion of a beautiful property originally a Country House hotel into a private home with contemporary extensions.
andrew marshall photography
チェシャーにあるラグジュアリーな広いコンテンポラリースタイルのおしゃれな玄関ラウンジ (ベージュの壁、ライムストーンの床、黒いドア) の写真
チェシャーにあるラグジュアリーな広いコンテンポラリースタイルのおしゃれな玄関ラウンジ (ベージュの壁、ライムストーンの床、黒いドア) の写真
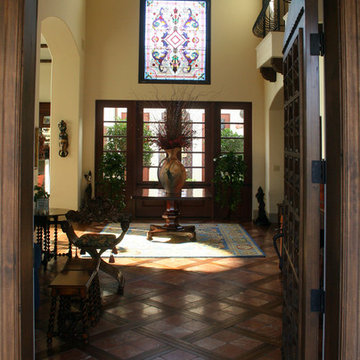
Custom home for client's with extensive art collection who enjoy entertaining. Designed to take advantage of beautiful vistas.
オレンジカウンティにある広い地中海スタイルのおしゃれな玄関ロビー (黄色い壁、テラコッタタイルの床、ガラスドア) の写真
オレンジカウンティにある広い地中海スタイルのおしゃれな玄関ロビー (黄色い壁、テラコッタタイルの床、ガラスドア) の写真
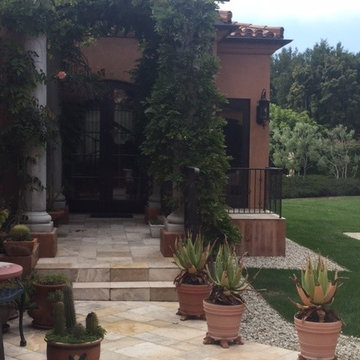
This side enterance is enhansed by a wysteria canopy that cascades down for shading and creates a dramatic presentation to the house.
ロサンゼルスにある高級な中くらいなサンタフェスタイルのおしゃれなマッドルーム (オレンジの壁、ライムストーンの床、金属製ドア) の写真
ロサンゼルスにある高級な中くらいなサンタフェスタイルのおしゃれなマッドルーム (オレンジの壁、ライムストーンの床、金属製ドア) の写真
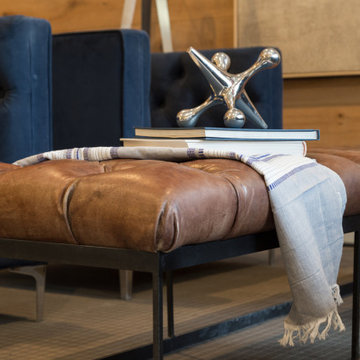
Who said hardwood is meant only for floors? Elliot Meyers Design featured the Laguna Oak from the Alta Vista Collection in this condo lobby, displaying a contemporary-modern lifestyle. The walls are crafted from French White Oak and known for it's sturdy material.
両開きドア黒い玄関 (ライムストーンの床、テラコッタタイルの床) の写真
1
