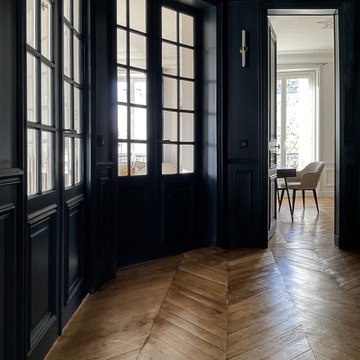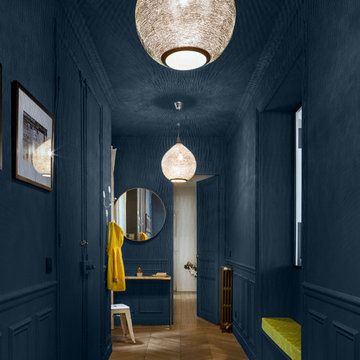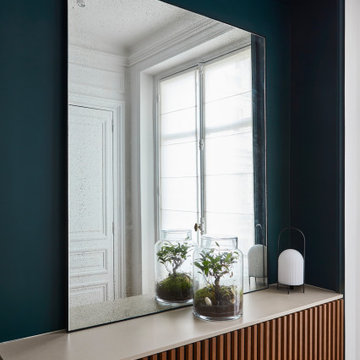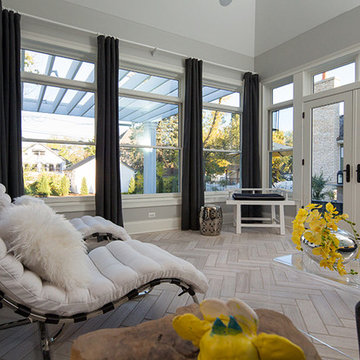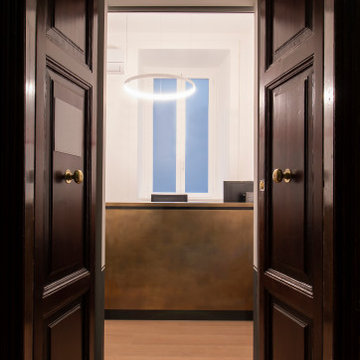両開きドア黒い玄関ロビー (淡色無垢フローリング) の写真
絞り込み:
資材コスト
並び替え:今日の人気順
写真 1〜20 枚目(全 32 枚)
1/5
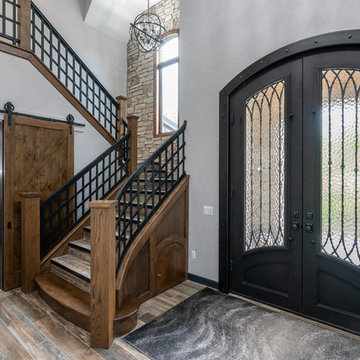
デトロイトにある広い地中海スタイルのおしゃれな玄関ロビー (グレーの壁、淡色無垢フローリング、黒いドア、ベージュの床) の写真

ソルトレイクシティにある高級な中くらいなコンテンポラリースタイルのおしゃれな玄関ロビー (白い壁、淡色無垢フローリング、ガラスドア、茶色い床) の写真
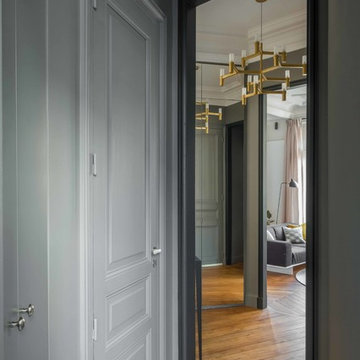
パリにある高級な小さなコンテンポラリースタイルのおしゃれな玄関ロビー (グレーの壁、淡色無垢フローリング、淡色木目調のドア、茶色い床) の写真
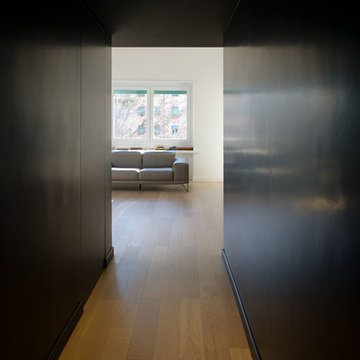
L'ingresso si restringe trasformandosi in un corridoio interamente nero, sia nelle pareti che nel soffitto. Da esso, la vista si apre su soggiorno e cucina.
| Foto di Filippo Vinardi |
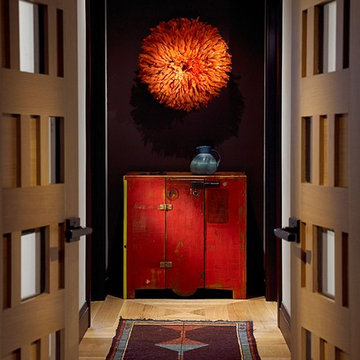
The entry foyer has a dramatic feel – vibrant, orange three dimensional wall art sits above a vermillion console table, with a soft blue vase resting atop. The light wood floors and entry doors lighten the space.
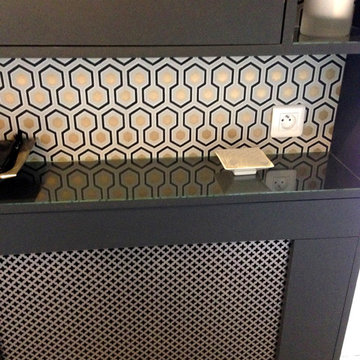
Meuble d'entrée cache-radiateur et intégrant le tableau électrique. Le rappel du papier peint Hicks dans le fond du meuble fait écho au mur en face.
パリにあるお手頃価格の中くらいなエクレクティックスタイルのおしゃれな玄関ロビー (黒い壁、淡色無垢フローリング) の写真
パリにあるお手頃価格の中くらいなエクレクティックスタイルのおしゃれな玄関ロビー (黒い壁、淡色無垢フローリング) の写真
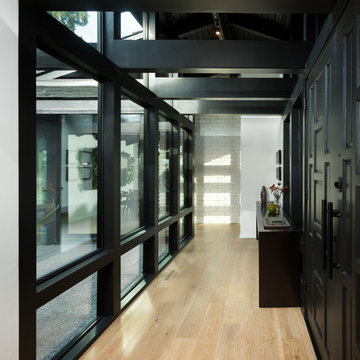
Front door Entry open to courtyard atrium with Dining Room and Family Room beyond. Photo by Clark Dugger
オレンジカウンティにあるラグジュアリーな広いミッドセンチュリースタイルのおしゃれな玄関ロビー (白い壁、淡色無垢フローリング、黒いドア、ベージュの床) の写真
オレンジカウンティにあるラグジュアリーな広いミッドセンチュリースタイルのおしゃれな玄関ロビー (白い壁、淡色無垢フローリング、黒いドア、ベージュの床) の写真
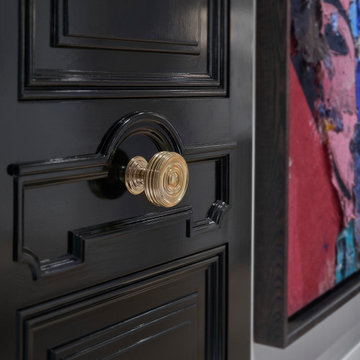
Having successfully designed the then bachelor’s penthouse residence at the Waldorf Astoria, Kadlec Architecture + Design was retained to combine 2 units into a full floor residence in the historic Palmolive building in Chicago. The couple was recently married and have five older kids between them all in their 20s. She has 2 girls and he has 3 boys (Think Brady bunch). Nate Berkus and Associates was the interior design firm, who is based in Chicago as well, so it was a fun collaborative process.
Details:
-Brass inlay in natural oak herringbone floors running the length of the hallway, which joins in the rotunda.
-Bronze metal and glass doors bring natural light into the interior of the residence and main hallway as well as highlight dramatic city and lake views.
-Billiards room is paneled in walnut with navy suede walls. The bar countertop is zinc.
-Kitchen is black lacquered with grass cloth walls and has two inset vintage brass vitrines.
-High gloss lacquered office
-Lots of vintage/antique lighting from Paris flea market (dining room fixture, over-scaled sconces in entry)
-World class art collection
Photography: Tony Soluri, Interior Design: Nate Berkus Interiors and Sasha Adler Design

Tony Soluri Photography
シカゴにあるラグジュアリーな広いコンテンポラリースタイルのおしゃれな玄関ロビー (茶色い壁、折り上げ天井、壁紙、ベージュの天井、淡色無垢フローリング、ベージュの床) の写真
シカゴにあるラグジュアリーな広いコンテンポラリースタイルのおしゃれな玄関ロビー (茶色い壁、折り上げ天井、壁紙、ベージュの天井、淡色無垢フローリング、ベージュの床) の写真

This stunning home showcases the signature quality workmanship and attention to detail of David Reid Homes.
Architecturally designed, with 3 bedrooms + separate media room, this home combines contemporary styling with practical and hardwearing materials, making for low-maintenance, easy living built to last.
Positioned for all-day sun, the open plan living and outdoor room - complete with outdoor wood burner - allow for the ultimate kiwi indoor/outdoor lifestyle.
The striking cladding combination of dark vertical panels and rusticated cedar weatherboards, coupled with the landscaped boardwalk entry, give this single level home strong curbside appeal.

With such breathtaking interior design, this entryway doesn't need much to make a statement. The bold black door and exposed beams create a sense of depth in the already beautiful space.
Budget analysis and project development by: May Construction
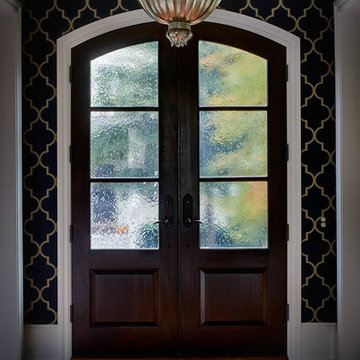
Photography by Dustin Peck Photography
シャーロットにあるトランジショナルスタイルのおしゃれな玄関ロビー (淡色無垢フローリング、濃色木目調のドア) の写真
シャーロットにあるトランジショナルスタイルのおしゃれな玄関ロビー (淡色無垢フローリング、濃色木目調のドア) の写真
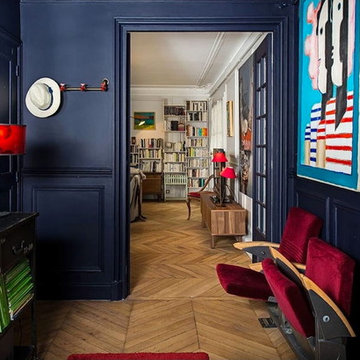
Entrée peinte en bleu foncé, murs et plafond, sièges et tapis rouge bordeaux , vitraux en couleurs vert et jaune,
パリにある中くらいなミッドセンチュリースタイルのおしゃれな玄関ロビー (青い壁、淡色無垢フローリング、青いドア) の写真
パリにある中くらいなミッドセンチュリースタイルのおしゃれな玄関ロビー (青い壁、淡色無垢フローリング、青いドア) の写真
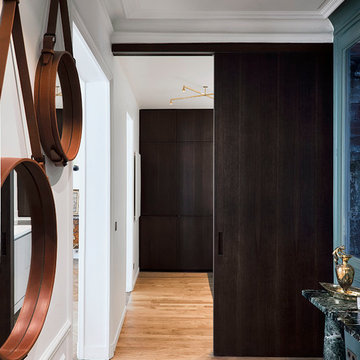
Entrée / Cuisine entièrement rénové.
Nous avons ici réalisé une cuisine "invisible" dans l'entrée de l'appartement.
パリにあるラグジュアリーな中くらいなコンテンポラリースタイルのおしゃれな玄関ロビー (緑の壁、淡色無垢フローリング、白いドア) の写真
パリにあるラグジュアリーな中くらいなコンテンポラリースタイルのおしゃれな玄関ロビー (緑の壁、淡色無垢フローリング、白いドア) の写真
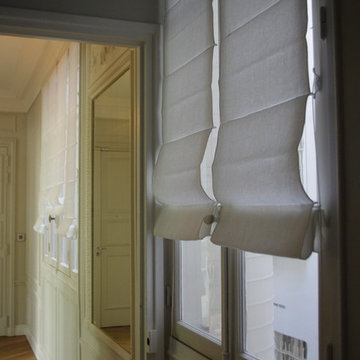
confection de stores bateau
パリにあるお手頃価格の中くらいなモダンスタイルのおしゃれな玄関ロビー (白い壁、淡色無垢フローリング、白いドア、茶色い床) の写真
パリにあるお手頃価格の中くらいなモダンスタイルのおしゃれな玄関ロビー (白い壁、淡色無垢フローリング、白いドア、茶色い床) の写真
両開きドア黒い玄関ロビー (淡色無垢フローリング) の写真
1
