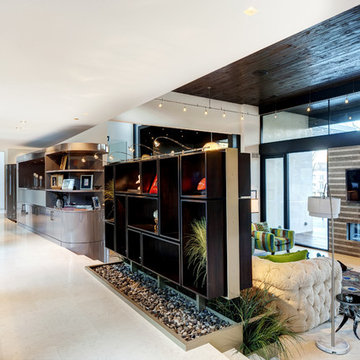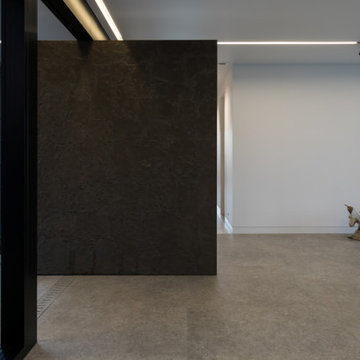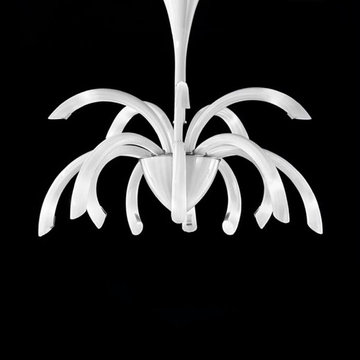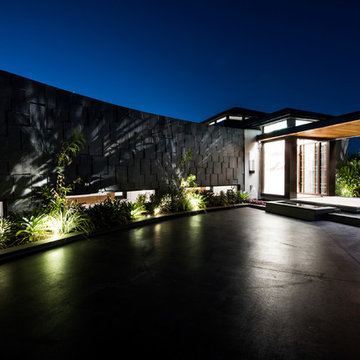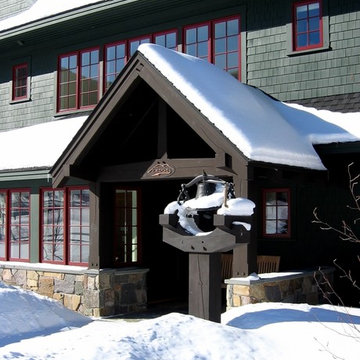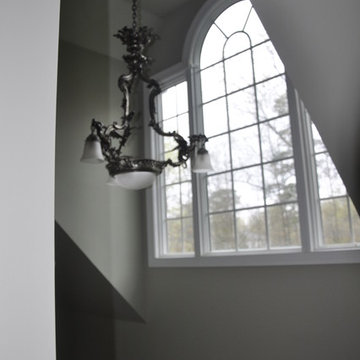巨大な黒い玄関 (セラミックタイルの床、ライムストーンの床) の写真
絞り込み:
資材コスト
並び替え:今日の人気順
写真 1〜20 枚目(全 28 枚)
1/5

Even before you open this door and you immediately get that "wow factor" with a glittering view of the Las Vegas Strip and the city lights. Walk through and you'll experience client's vision for a clean modern home instantly.

Front entry walk and custom entry courtyard gate leads to a courtyard bridge and the main two-story entry foyer beyond. Privacy courtyard walls are located on each side of the entry gate. They are clad with Texas Lueders stone and stucco, and capped with standing seam metal roofs. Custom-made ceramic sconce lights and recessed step lights illuminate the way in the evening. Elsewhere, the exterior integrates an Engawa breezeway around the perimeter of the home, connecting it to the surrounding landscaping and other exterior living areas. The Engawa is shaded, along with the exterior wall’s windows and doors, with a continuous wall mounted awning. The deep Kirizuma styled roof gables are supported by steel end-capped wood beams cantilevered from the inside to beyond the roof’s overhangs. Simple materials were used at the roofs to include tiles at the main roof; metal panels at the walkways, awnings and cabana; and stained and painted wood at the soffits and overhangs. Elsewhere, Texas Lueders stone and stucco were used at the exterior walls, courtyard walls and columns.
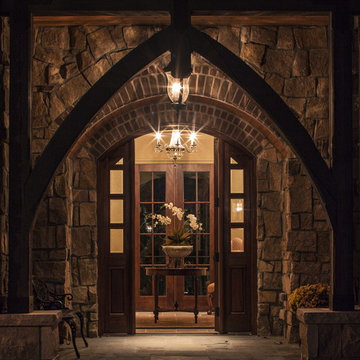
Tom Kessler Photography
オマハにあるラグジュアリーな巨大なトラディショナルスタイルのおしゃれな玄関ドア (ベージュの壁、ライムストーンの床、木目調のドア) の写真
オマハにあるラグジュアリーな巨大なトラディショナルスタイルのおしゃれな玄関ドア (ベージュの壁、ライムストーンの床、木目調のドア) の写真
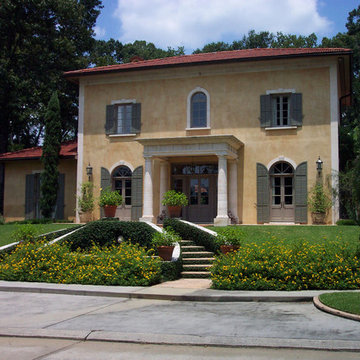
Natural limestone details with natural stucco create a perfect of blending of natural materials that make this Tuscan style home so authentic in style and champion sustainable building philosophies.
Photography by Bella Dura.
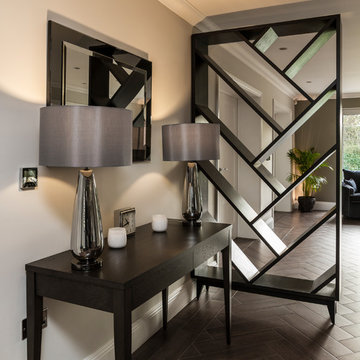
Tony Timmington Photography
This expansive hallway gives an impressive first glimpse of this lovely family home and provide areas for storage, sitting and relaxing.
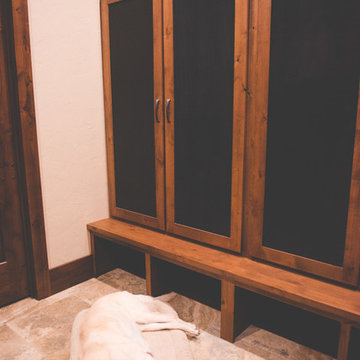
Custom designed in alder with black metal mesh doors panels, this expansive locker layout provides ample storage to this family.
他の地域にある高級な巨大なおしゃれなマッドルーム (セラミックタイルの床、マルチカラーの床) の写真
他の地域にある高級な巨大なおしゃれなマッドルーム (セラミックタイルの床、マルチカラーの床) の写真
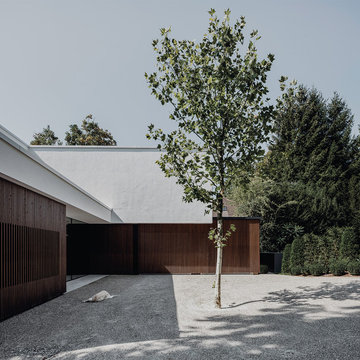
Photo: José Campos
ミュンヘンにあるラグジュアリーな巨大なモダンスタイルのおしゃれな玄関ドア (白い壁、ライムストーンの床、黒いドア、グレーの床) の写真
ミュンヘンにあるラグジュアリーな巨大なモダンスタイルのおしゃれな玄関ドア (白い壁、ライムストーンの床、黒いドア、グレーの床) の写真
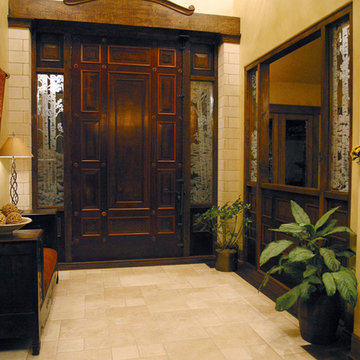
Entry Foyer with Oversized Antique Door by Nielson Architecture/Planning, Inc. and expertly crafted by Wilcox Construction.
ソルトレイクシティにあるラグジュアリーな巨大なラスティックスタイルのおしゃれな玄関ロビー (ベージュの壁、セラミックタイルの床、濃色木目調のドア) の写真
ソルトレイクシティにあるラグジュアリーな巨大なラスティックスタイルのおしゃれな玄関ロビー (ベージュの壁、セラミックタイルの床、濃色木目調のドア) の写真
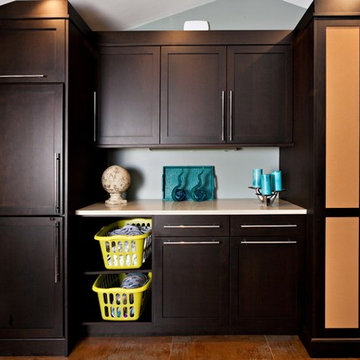
Designed by Judy Whalen; Photography by Dan Cutrona
ボストンにある巨大なトランジショナルスタイルのおしゃれな玄関 (グレーの壁、セラミックタイルの床、白いドア) の写真
ボストンにある巨大なトランジショナルスタイルのおしゃれな玄関 (グレーの壁、セラミックタイルの床、白いドア) の写真
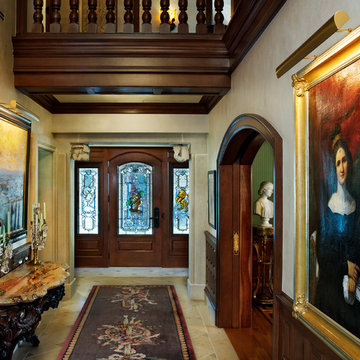
Entry hall of English Country style residence. Custom designed dark stained ash woodwork throughout. Limestone door casings on left lead to the Parlor. Arched opening on the right leads to the formal Dining Room. Honed limestone floor. Plaster cornice frieze. Interior furnishings specified by Leczinski Design Associates.
Ron Ruscio Photo
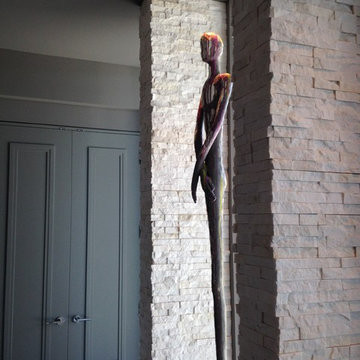
These artsy stone figures are bold, colorful, and definitely not for everyone.
デンバーにある巨大なコンテンポラリースタイルのおしゃれな玄関ロビー (グレーの壁、セラミックタイルの床、金属製ドア) の写真
デンバーにある巨大なコンテンポラリースタイルのおしゃれな玄関ロビー (グレーの壁、セラミックタイルの床、金属製ドア) の写真
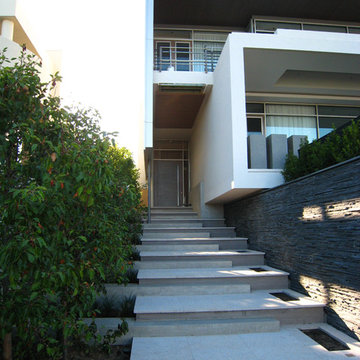
Entry steps leading to front door
ニューカッスルにある巨大なコンテンポラリースタイルのおしゃれな玄関ドア (マルチカラーの壁、ライムストーンの床、木目調のドア) の写真
ニューカッスルにある巨大なコンテンポラリースタイルのおしゃれな玄関ドア (マルチカラーの壁、ライムストーンの床、木目調のドア) の写真
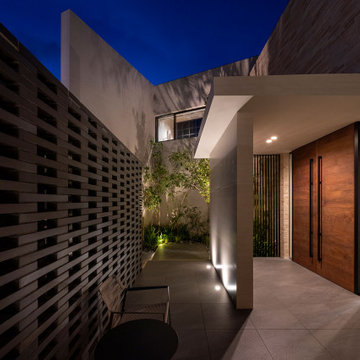
© photo Yasunori Shimomura
他の地域にあるラグジュアリーな巨大なモダンスタイルのおしゃれな玄関 (ベージュの壁、グレーの床、レンガ壁、セラミックタイルの床、濃色木目調のドア) の写真
他の地域にあるラグジュアリーな巨大なモダンスタイルのおしゃれな玄関 (ベージュの壁、グレーの床、レンガ壁、セラミックタイルの床、濃色木目調のドア) の写真
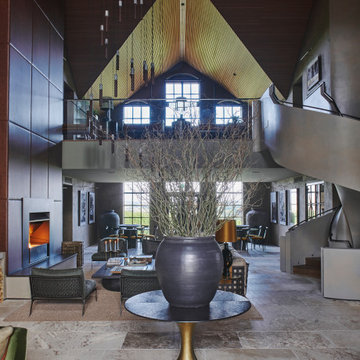
When interior designer Stephanie Dunning of Dunning & Everard was asked to work on all the interior architecture and design for two new floors at Hampshire vineyard Exton Park, the brief was pretty extensive. It included the creation of a dining room to seat 20, a bar for a chef’s dining table, a kitchen to cater for 50, a club room, boardroom, mezzanine bar and office. The great hall also had to be big on wow factor.
巨大な黒い玄関 (セラミックタイルの床、ライムストーンの床) の写真
1
