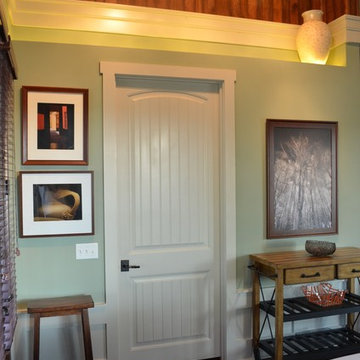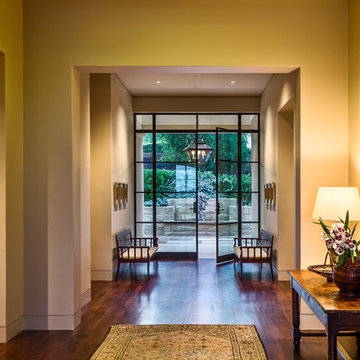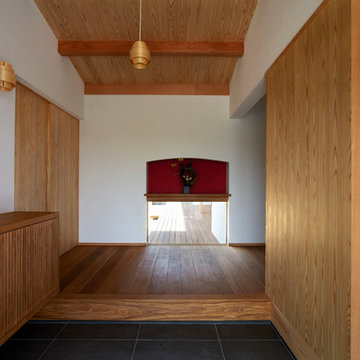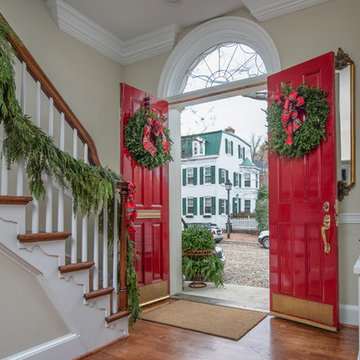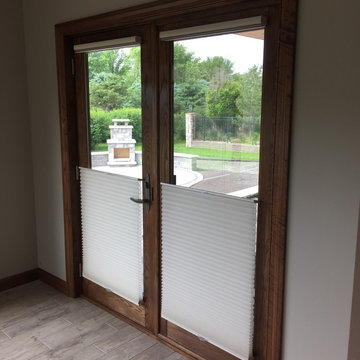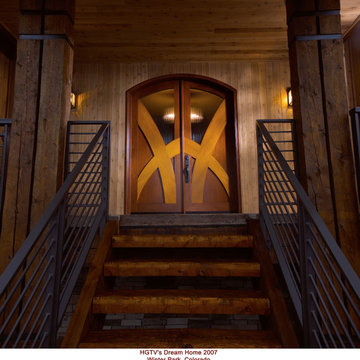両開きドア、引き戸黒い、黄色い玄関 (無垢フローリング) の写真
絞り込み:
資材コスト
並び替え:今日の人気順
写真 1〜20 枚目(全 134 枚)

ワシントンD.C.にある高級な中くらいなカントリー風のおしゃれな玄関ドア (白い壁、無垢フローリング、黒いドア、茶色い床、表し梁、塗装板張りの壁) の写真
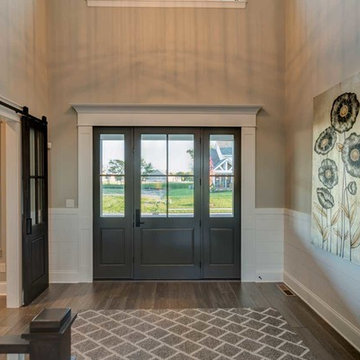
Sliding barn doors lead the way into office space.
Photo by: Thomas Graham
インディアナポリスにあるモダンスタイルのおしゃれな玄関ドア (ベージュの壁、無垢フローリング、濃色木目調のドア) の写真
インディアナポリスにあるモダンスタイルのおしゃれな玄関ドア (ベージュの壁、無垢フローリング、濃色木目調のドア) の写真
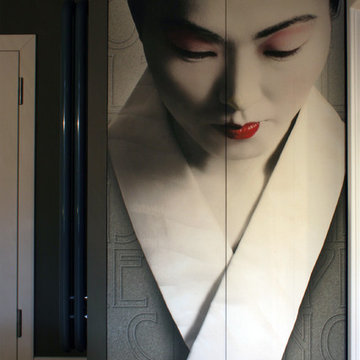
Massimiliano Dell'Olivo | Perspective interior stylist
ロンドンにあるコンテンポラリースタイルのおしゃれな玄関 (グレーの壁、無垢フローリング、白いドア) の写真
ロンドンにあるコンテンポラリースタイルのおしゃれな玄関 (グレーの壁、無垢フローリング、白いドア) の写真
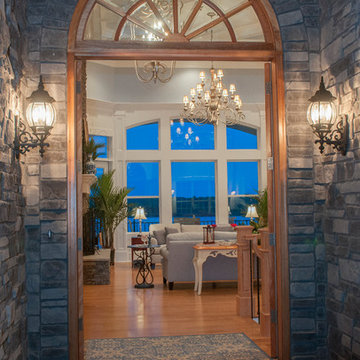
The main level begins with the grand foyer that overlooks an open staircase and out into the sprawling great room, where a towering hearth and custom ceiling design draw the eye upward. The breathtaking dining room is completely open to a huge gourmet kitchen, and leads to both screened and covered rear porches.
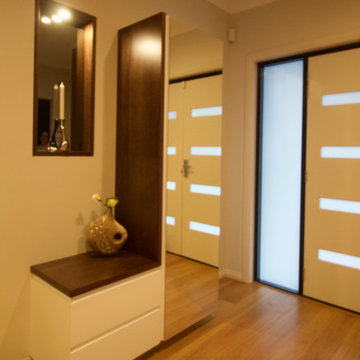
Shoe cabinet and mirrored alcoves at entry drawers can also act as a little bench seat for putting shoes on and off.
Natural Timber Veneer in stained Tasmanian oak with two pack poly satin finish and sharknose shadow rail to open with mirrored door front.
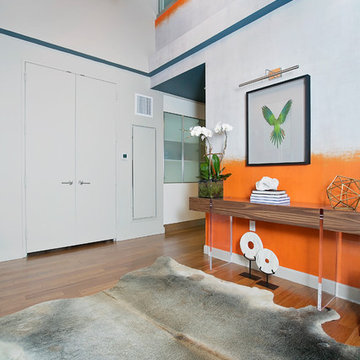
Alexey Gold-Dvoryadkin
ニューヨークにあるお手頃価格の中くらいなコンテンポラリースタイルのおしゃれな玄関ロビー (オレンジの壁、無垢フローリング、グレーのドア) の写真
ニューヨークにあるお手頃価格の中くらいなコンテンポラリースタイルのおしゃれな玄関ロビー (オレンジの壁、無垢フローリング、グレーのドア) の写真
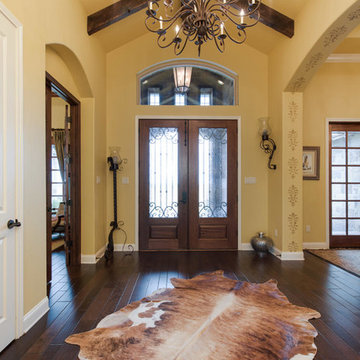
Beautiful Ranch house entry to this one story custom ranch home.
オースティンにあるラグジュアリーな巨大なラスティックスタイルのおしゃれな玄関ロビー (ベージュの壁、無垢フローリング、黒いドア) の写真
オースティンにあるラグジュアリーな巨大なラスティックスタイルのおしゃれな玄関ロビー (ベージュの壁、無垢フローリング、黒いドア) の写真
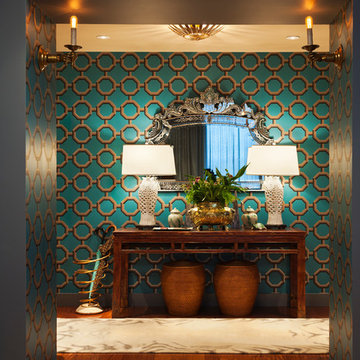
David Papazian
ポートランドにあるラグジュアリーな広いエクレクティックスタイルのおしゃれな玄関ロビー (マルチカラーの壁、無垢フローリング、淡色木目調のドア) の写真
ポートランドにあるラグジュアリーな広いエクレクティックスタイルのおしゃれな玄関ロビー (マルチカラーの壁、無垢フローリング、淡色木目調のドア) の写真
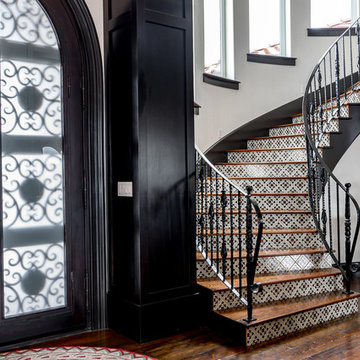
Welcome!
Impressive height, Spiral staircase, warm Douglas Fir stain in place hardwood floors and the sparkle of a beautiful chandelier make guests feel like they are definitely in the right place. :)

Builder: J. Peterson Homes
Interior Designer: Francesca Owens
Photographers: Ashley Avila Photography, Bill Hebert, & FulView
Capped by a picturesque double chimney and distinguished by its distinctive roof lines and patterned brick, stone and siding, Rookwood draws inspiration from Tudor and Shingle styles, two of the world’s most enduring architectural forms. Popular from about 1890 through 1940, Tudor is characterized by steeply pitched roofs, massive chimneys, tall narrow casement windows and decorative half-timbering. Shingle’s hallmarks include shingled walls, an asymmetrical façade, intersecting cross gables and extensive porches. A masterpiece of wood and stone, there is nothing ordinary about Rookwood, which combines the best of both worlds.
Once inside the foyer, the 3,500-square foot main level opens with a 27-foot central living room with natural fireplace. Nearby is a large kitchen featuring an extended island, hearth room and butler’s pantry with an adjacent formal dining space near the front of the house. Also featured is a sun room and spacious study, both perfect for relaxing, as well as two nearby garages that add up to almost 1,500 square foot of space. A large master suite with bath and walk-in closet which dominates the 2,700-square foot second level which also includes three additional family bedrooms, a convenient laundry and a flexible 580-square-foot bonus space. Downstairs, the lower level boasts approximately 1,000 more square feet of finished space, including a recreation room, guest suite and additional storage.
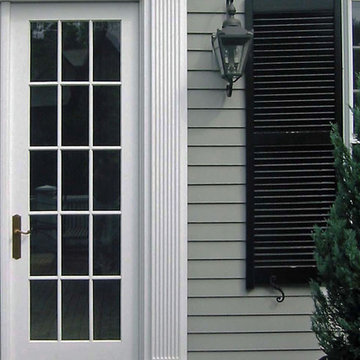
entry door / builder - cmd corp.
ボストンにある中くらいなトラディショナルスタイルのおしゃれな玄関 (グレーの壁、無垢フローリング、白いドア、茶色い床) の写真
ボストンにある中くらいなトラディショナルスタイルのおしゃれな玄関 (グレーの壁、無垢フローリング、白いドア、茶色い床) の写真
両開きドア、引き戸黒い、黄色い玄関 (無垢フローリング) の写真
1
