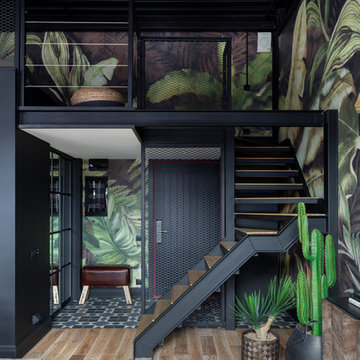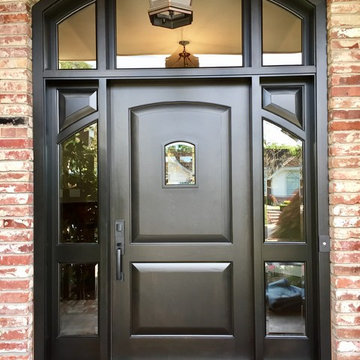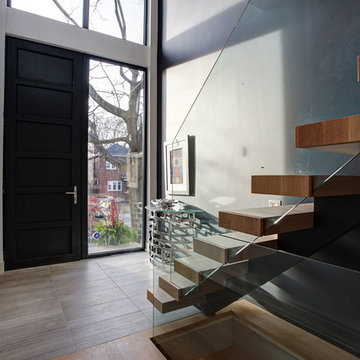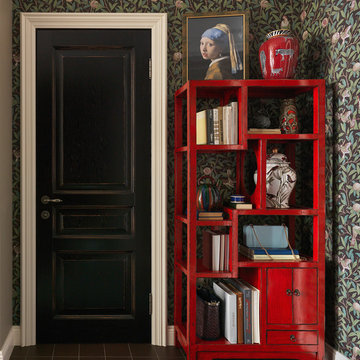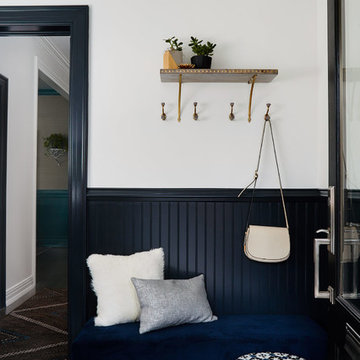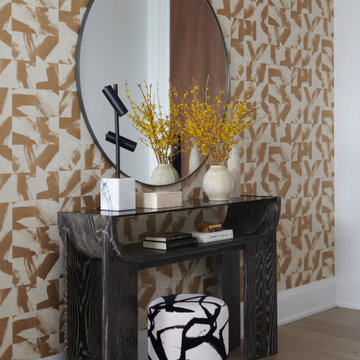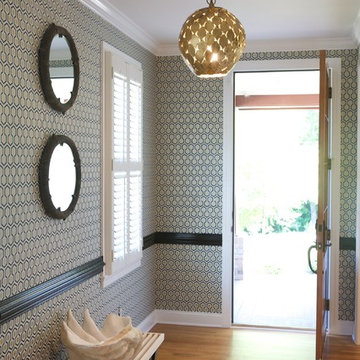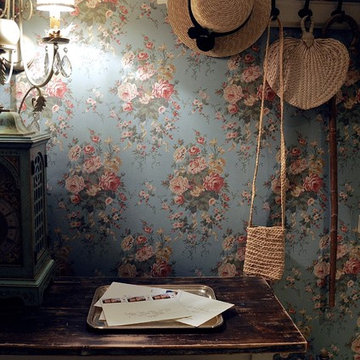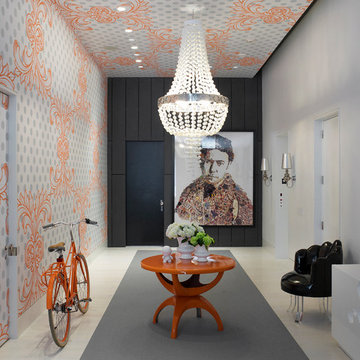片開きドア黒い、木目調の玄関 (マルチカラーの壁) の写真
絞り込み:
資材コスト
並び替え:今日の人気順
写真 1〜20 枚目(全 69 枚)
1/5

Photo by Randy O'Rourke
ボストンにあるお手頃価格の中くらいなトラディショナルスタイルのおしゃれな玄関ホール (白いドア、無垢フローリング、マルチカラーの壁、ベージュの床) の写真
ボストンにあるお手頃価格の中くらいなトラディショナルスタイルのおしゃれな玄関ホール (白いドア、無垢フローリング、マルチカラーの壁、ベージュの床) の写真

We remodeled this unassuming mid-century home from top to bottom. An entire third floor and two outdoor decks were added. As a bonus, we made the whole thing accessible with an elevator linking all three floors.
The 3rd floor was designed to be built entirely above the existing roof level to preserve the vaulted ceilings in the main level living areas. Floor joists spanned the full width of the house to transfer new loads onto the existing foundation as much as possible. This minimized structural work required inside the existing footprint of the home. A portion of the new roof extends over the custom outdoor kitchen and deck on the north end, allowing year-round use of this space.
Exterior finishes feature a combination of smooth painted horizontal panels, and pre-finished fiber-cement siding, that replicate a natural stained wood. Exposed beams and cedar soffits provide wooden accents around the exterior. Horizontal cable railings were used around the rooftop decks. Natural stone installed around the front entry enhances the porch. Metal roofing in natural forest green, tie the whole project together.
On the main floor, the kitchen remodel included minimal footprint changes, but overhauling of the cabinets and function. A larger window brings in natural light, capturing views of the garden and new porch. The sleek kitchen now shines with two-toned cabinetry in stained maple and high-gloss white, white quartz countertops with hints of gold and purple, and a raised bubble-glass chiseled edge cocktail bar. The kitchen’s eye-catching mixed-metal backsplash is a fun update on a traditional penny tile.
The dining room was revamped with new built-in lighted cabinetry, luxury vinyl flooring, and a contemporary-style chandelier. Throughout the main floor, the original hardwood flooring was refinished with dark stain, and the fireplace revamped in gray and with a copper-tile hearth and new insert.
During demolition our team uncovered a hidden ceiling beam. The clients loved the look, so to meet the planned budget, the beam was turned into an architectural feature, wrapping it in wood paneling matching the entry hall.
The entire day-light basement was also remodeled, and now includes a bright & colorful exercise studio and a larger laundry room. The redesign of the washroom includes a larger showering area built specifically for washing their large dog, as well as added storage and countertop space.
This is a project our team is very honored to have been involved with, build our client’s dream home.

Frank Shirley Architects
ボストンにある中くらいなカントリー風のおしゃれな玄関ロビー (無垢フローリング、白いドア、マルチカラーの壁) の写真
ボストンにある中くらいなカントリー風のおしゃれな玄関ロビー (無垢フローリング、白いドア、マルチカラーの壁) の写真
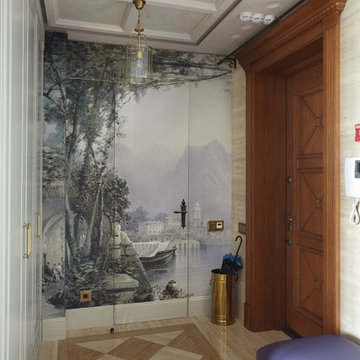
фото Дмитрий Лившиц
соавтор Нестеренко Наталья
モスクワにあるトラディショナルスタイルのおしゃれな玄関ロビー (マルチカラーの壁、木目調のドア) の写真
モスクワにあるトラディショナルスタイルのおしゃれな玄関ロビー (マルチカラーの壁、木目調のドア) の写真
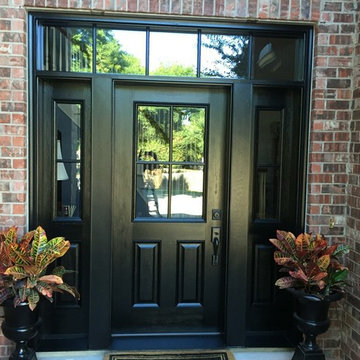
ProVia entry door replacement projects around Dallas-Fort Worth by Brennan Enterprises.
ダラスにある高級な小さなトラディショナルスタイルのおしゃれな玄関ドア (マルチカラーの壁、レンガの床、黒いドア) の写真
ダラスにある高級な小さなトラディショナルスタイルのおしゃれな玄関ドア (マルチカラーの壁、レンガの床、黒いドア) の写真

We redesigned the front hall to give the space a big "Wow" when you walked in. This paper was the jumping off point for the whole palette of the kitchen, powder room and adjoining living room. It sets the tone that this house is fun, stylish and full of custom touches that reflect the homeowners love of colour and fashion. We added the wainscotting which continues into the kitchen/powder room to give the space more architectural interest and to soften the bold wall paper. We kept the antique table, which is a heirloom, but modernized it with contemporary lighting.
片開きドア黒い、木目調の玄関 (マルチカラーの壁) の写真
1

