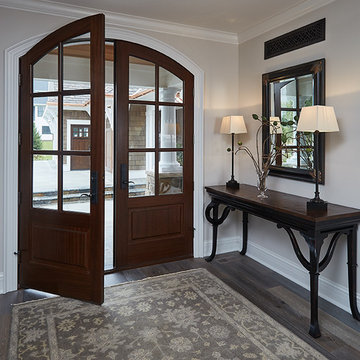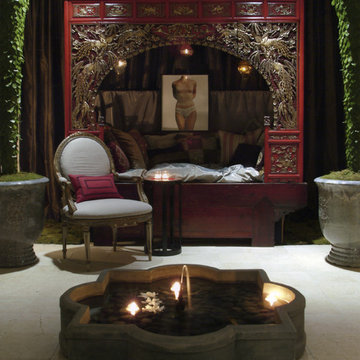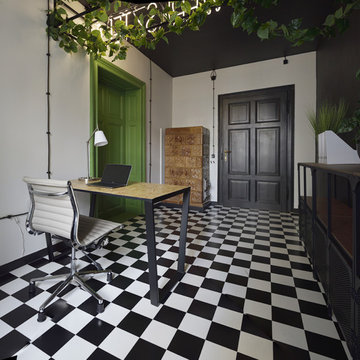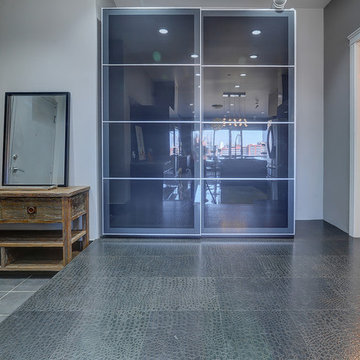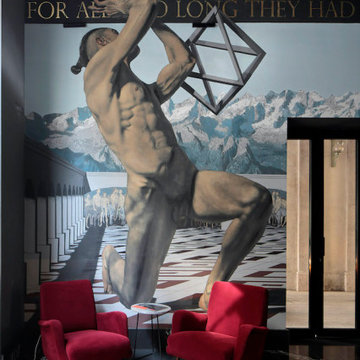黒い、木目調の玄関ロビー (ライムストーンの床、クッションフロア) の写真
絞り込み:
資材コスト
並び替え:今日の人気順
写真 1〜20 枚目(全 44 枚)
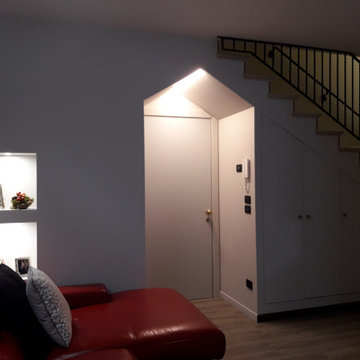
IL PUNTO CRUCIALE DI QUESTA RISTRUTTURAZIONE ERA L'INGRESSO SOTTO ALLA SCALA CHE PORTA ALLA ZONA NOTTE. IL CLIENTE HA RICHIESTO DI RICAVARE UN RIPOSTIGLIO E UN ARMADIO APPENDI ABITI NEL SOTTO SCALA. IL TUTTO è STATO RISOLTO CON UNA STRUTTURA IN CARTONGESSO CHE HA PERMESSO DI CONNOTARE IN MODO PARTICOLARE L'INGRESSO E RISOLVERE LE ESIGENZE FUNZIONALI
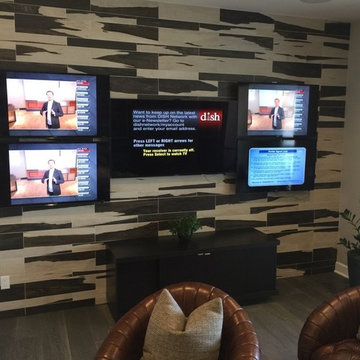
Home Automation provides personalized control of lights, shades, AV, temperature, security, and all of the technology throughout your home from your favorite device. We program button keypads, touch screens, iPads and smart phones to control functions from home or away.
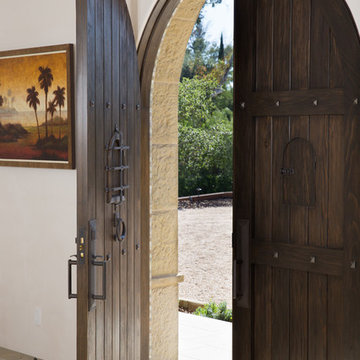
Curved, rustic wood door opens large foyer.
サンタバーバラにある広い地中海スタイルのおしゃれな玄関ロビー (白い壁、ライムストーンの床、ベージュの床、濃色木目調のドア) の写真
サンタバーバラにある広い地中海スタイルのおしゃれな玄関ロビー (白い壁、ライムストーンの床、ベージュの床、濃色木目調のドア) の写真

Elaborate and welcoming foyer that has custom faux finished walls and a gold leafed dome ceiling. JP Weaver molding was added to the layered ceiling to make this a one of a kind entryway.
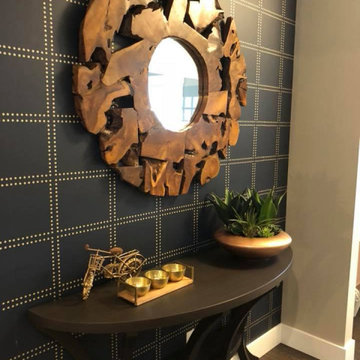
グランドラピッズにあるお手頃価格の小さなコンテンポラリースタイルのおしゃれな玄関ロビー (青い壁、クッションフロア、茶色い床、壁紙) の写真

Perched high above the Islington Golf course, on a quiet cul-de-sac, this contemporary residential home is all about bringing the outdoor surroundings in. In keeping with the French style, a metal and slate mansard roofline dominates the façade, while inside, an open concept main floor split across three elevations, is punctuated by reclaimed rough hewn fir beams and a herringbone dark walnut floor. The elegant kitchen includes Calacatta marble countertops, Wolf range, SubZero glass paned refrigerator, open walnut shelving, blue/black cabinetry with hand forged bronze hardware and a larder with a SubZero freezer, wine fridge and even a dog bed. The emphasis on wood detailing continues with Pella fir windows framing a full view of the canopy of trees that hang over the golf course and back of the house. This project included a full reimagining of the backyard landscaping and features the use of Thermory decking and a refurbished in-ground pool surrounded by dark Eramosa limestone. Design elements include the use of three species of wood, warm metals, various marbles, bespoke lighting fixtures and Canadian art as a focal point within each space. The main walnut waterfall staircase features a custom hand forged metal railing with tuning fork spindles. The end result is a nod to the elegance of French Country, mixed with the modern day requirements of a family of four and two dogs!
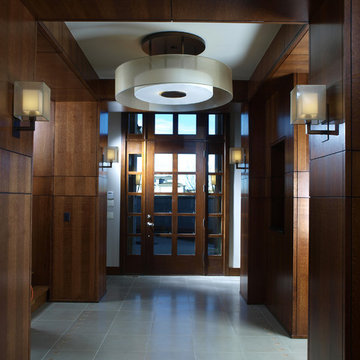
limestone floors with glass tile inlays, contemporary lighting and walnut woodwork
デンバーにある広いコンテンポラリースタイルのおしゃれな玄関ロビー (茶色い壁、ガラスドア、ライムストーンの床、グレーの床) の写真
デンバーにある広いコンテンポラリースタイルのおしゃれな玄関ロビー (茶色い壁、ガラスドア、ライムストーンの床、グレーの床) の写真
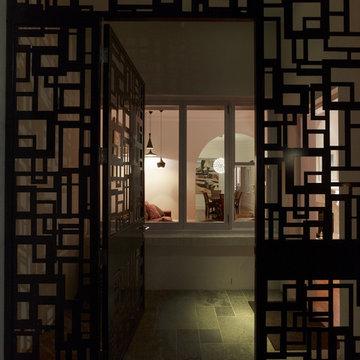
Photos by Brett Boardman
シドニーにある小さなコンテンポラリースタイルのおしゃれな玄関ロビー (ライムストーンの床) の写真
シドニーにある小さなコンテンポラリースタイルのおしゃれな玄関ロビー (ライムストーンの床) の写真
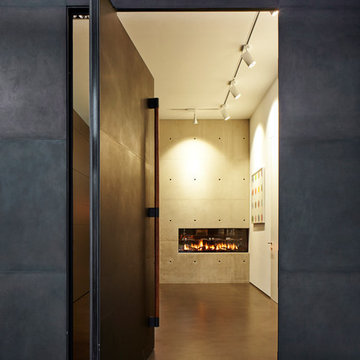
www.liobaschneider.de
ケルンにある広いコンテンポラリースタイルのおしゃれな玄関ロビー (グレーの壁、クッションフロア、黒いドア、グレーの床) の写真
ケルンにある広いコンテンポラリースタイルのおしゃれな玄関ロビー (グレーの壁、クッションフロア、黒いドア、グレーの床) の写真
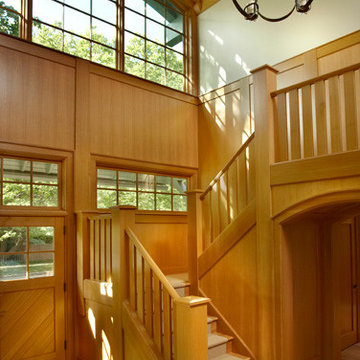
Tony Soluri Photography
シカゴにある中くらいなトラディショナルスタイルのおしゃれな玄関ロビー (ベージュの壁、ライムストーンの床、淡色木目調のドア) の写真
シカゴにある中くらいなトラディショナルスタイルのおしゃれな玄関ロビー (ベージュの壁、ライムストーンの床、淡色木目調のドア) の写真
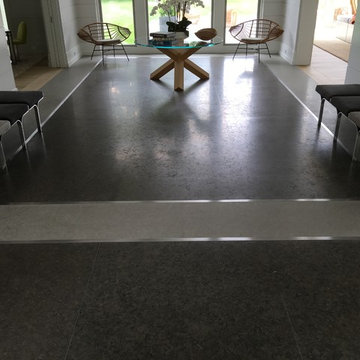
Floor - Azul Bateig Border with Steel inlay and French Blue limestone field
ニューヨークにあるお手頃価格の中くらいなコンテンポラリースタイルのおしゃれな玄関ロビー (白い壁、ライムストーンの床、白いドア) の写真
ニューヨークにあるお手頃価格の中くらいなコンテンポラリースタイルのおしゃれな玄関ロビー (白い壁、ライムストーンの床、白いドア) の写真
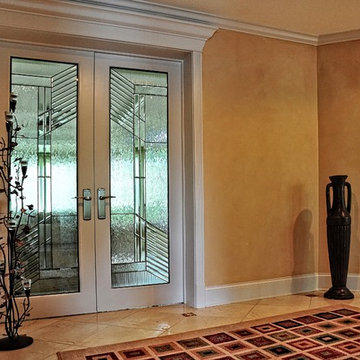
Photo: dlzphoto.com
This unique wall faux finish was created using multiple colors, it's done to resemble old world look. Total of 8 colors used, satin finish.
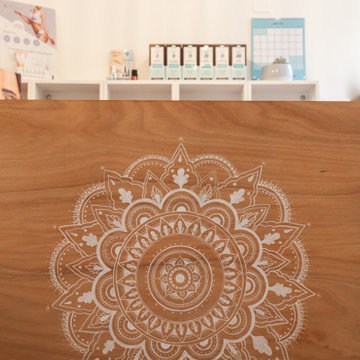
Decorazione dipinta a mano sul fronte del bancone.
他の地域にあるお手頃価格のコンテンポラリースタイルのおしゃれな玄関ロビー (白い壁、クッションフロア) の写真
他の地域にあるお手頃価格のコンテンポラリースタイルのおしゃれな玄関ロビー (白い壁、クッションフロア) の写真
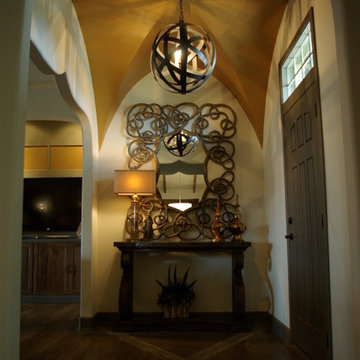
This entry features metallic gold groin vault ceiling with gorgeous entry pendant. The transom window over the door allows in natural light and enhances the space. The patterning on the wood vinyl plank floor grounds the space.
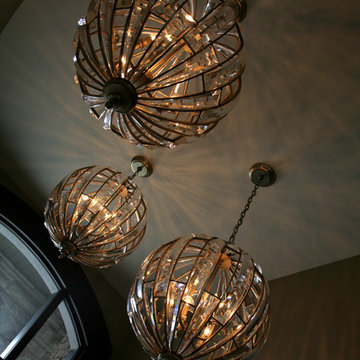
Vicentina 6-light pendant from Uttermost glams up this front entrance with bevelled crystal and burnished silver champagne leaf. Prime Lighting Design/ Focal Point Photography
黒い、木目調の玄関ロビー (ライムストーンの床、クッションフロア) の写真
1
