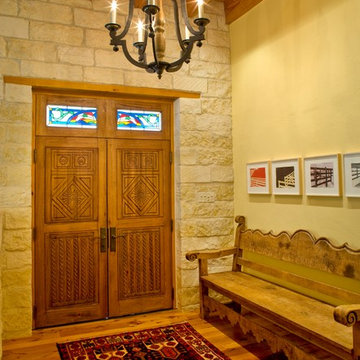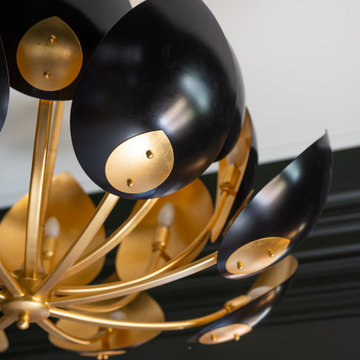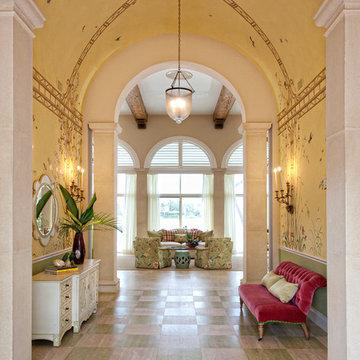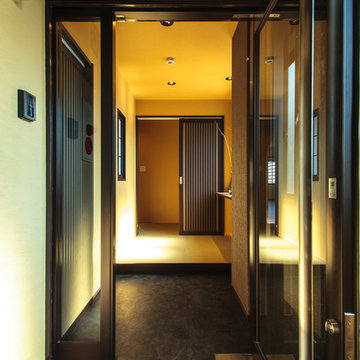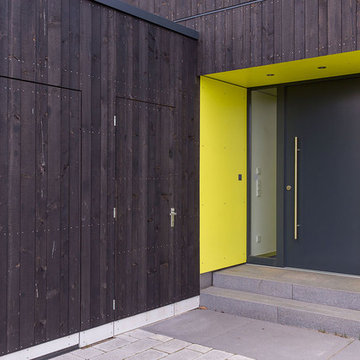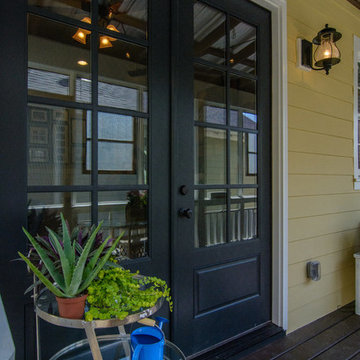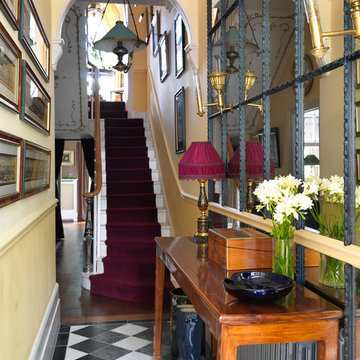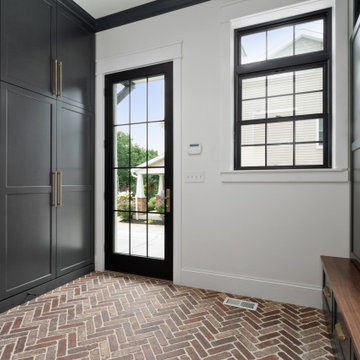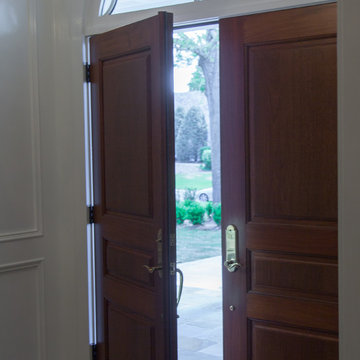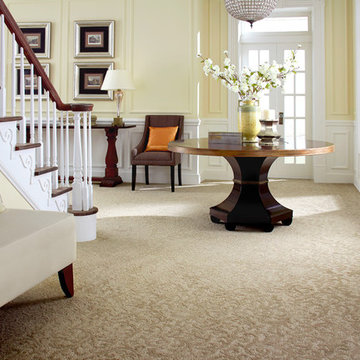黒い、赤い玄関 (黄色い壁) の写真
絞り込み:
資材コスト
並び替え:今日の人気順
写真 1〜20 枚目(全 84 枚)
1/4
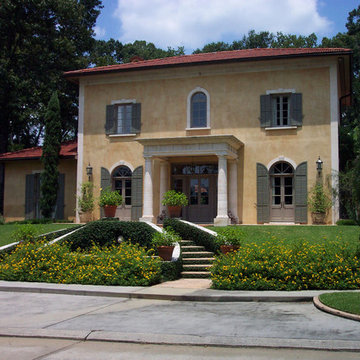
Natural limestone details with natural stucco create a perfect of blending of natural materials that make this Tuscan style home so authentic in style and champion sustainable building philosophies.
Photography by Bella Dura.
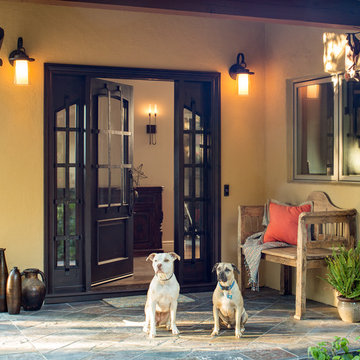
This gorgeous home renovation was a fun project to work on. The goal for the whole-house remodel was to infuse the home with a fresh new perspective while hinting at the traditional Mediterranean flare. We also wanted to balance the new and the old and help feature the customer’s existing character pieces. Let's begin with the custom front door, which is made with heavy distressing and a custom stain, along with glass and wrought iron hardware. The exterior sconces, dark light compliant, are rubbed bronze Hinkley with clear seedy glass and etched opal interior.
Moving on to the dining room, porcelain tile made to look like wood was installed throughout the main level. The dining room floor features a herringbone pattern inlay to define the space and add a custom touch. A reclaimed wood beam with a custom stain and oil-rubbed bronze chandelier creates a cozy and warm atmosphere.
In the kitchen, a hammered copper hood and matching undermount sink are the stars of the show. The tile backsplash is hand-painted and customized with a rustic texture, adding to the charm and character of this beautiful kitchen.
The powder room features a copper and steel vanity and a matching hammered copper framed mirror. A porcelain tile backsplash adds texture and uniqueness.
Lastly, a brick-backed hanging gas fireplace with a custom reclaimed wood mantle is the perfect finishing touch to this spectacular whole house remodel. It is a stunning transformation that truly showcases the artistry of our design and construction teams.
---
Project by Douglah Designs. Their Lafayette-based design-build studio serves San Francisco's East Bay areas, including Orinda, Moraga, Walnut Creek, Danville, Alamo Oaks, Diablo, Dublin, Pleasanton, Berkeley, Oakland, and Piedmont.
For more about Douglah Designs, click here: http://douglahdesigns.com/
To learn more about this project, see here: https://douglahdesigns.com/featured-portfolio/mediterranean-touch/
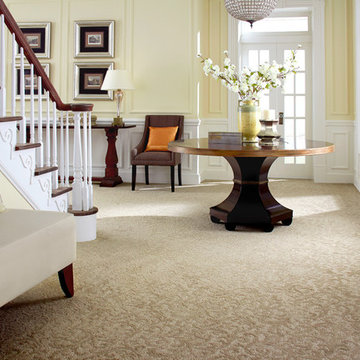
他の地域にあるお手頃価格の中くらいなトラディショナルスタイルのおしゃれな玄関ロビー (黄色い壁、カーペット敷き、ベージュの床) の写真
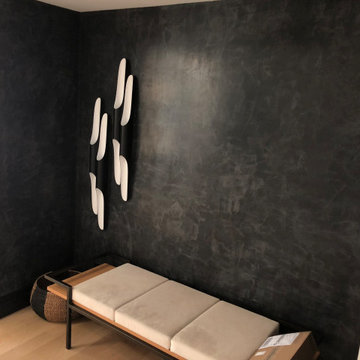
Black venetian plaster with smooth and glossy finish. Venetian plaster is a wall and ceiling finish consisting of plaster mixed with marble dust, applied with a spatula or trowel in thin, multiple layers, which are then burnished to create a smooth surface with the illusion of depth and texture.
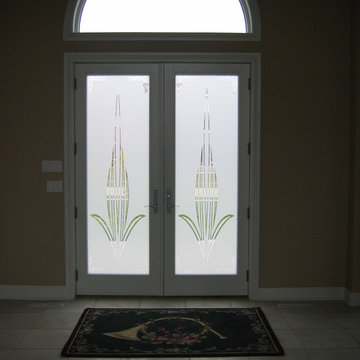
Let in all the natural light and achieve privacy with frosted window film
Sun Control of Minnesota is a family owned and operated business that offers Professional Window Tinting Services. We first started out in one office with two part time installers, and we have now grown our business with over 15 employees badge-1980and four different locations in the metro area. We continue to expand our relationships with customers, as well as our service and quality of work.
We offer a complete line of Window Tinting services for Automotive, Commercial, Residential, & Marine applications. Our products include Decorative Frost Films, for glass enhancement; Safety/ Security Films, for Anti-Theft and Blast Protection; and 3M Paint Protection Film, for Automotive Rock Chip Prevention.
We focus on helping our customers reduce damaging UV rays, excessive solar heat gain, and glare from their interior spaces. UV rays, solar heat, and visible light are the main contributors to fading concerns in homes. Window Film reduces these elements to provide a beautiful view without having to close out the natural sunlight with a shade or blind. We provide the quality that competitors can’t even touch.
Our Mission is to Provide the Highest Quality Service, Products, and Installation in the Solar Energy Control Tint & Glass Film industry.
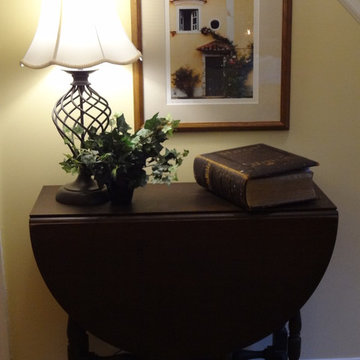
This is the after photo of a home redesign where a little entryway table was transformed by the proper placement of accessories by Debbie Correale of Redesign Right, LLC. West Chester, PA.
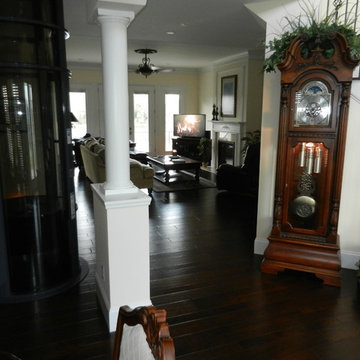
Our client built Architectural Designs House Plan 91009GU in South Carolina with loads of modifications. He rearranged the kitchen, built a floor above the great room for a pool table room above, rearranged the great room, rearranged the master bathroom, built the porch across the entire front of the house, divided the bottom floor to put in a mother-in-law suite. And he changed the dormers on the front of the house by widening the existing ones and adding a larger dormer in the center. He also added a grand split brick stairs to the front of the house and incorporated a vacuum tube type elevator.
Specs-at-a-glance
4 beds
3.5 baths
3,100+ sq. ft.
Plans: https://www.architecturaldesigns.com/91009gu
Ready when you are. Where do YOU want to build?
#readywhenyouare
#houseplan
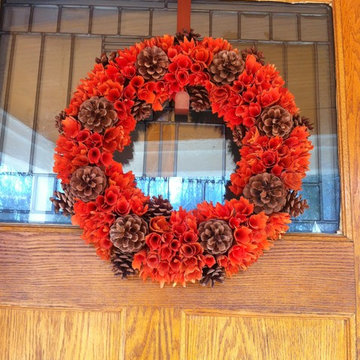
Lorena Thorne Bruner
Fall Front Door Wreath
ワシントンD.C.にあるお手頃価格の小さなトラディショナルスタイルのおしゃれな玄関ドア (黄色い壁、コンクリートの床、木目調のドア) の写真
ワシントンD.C.にあるお手頃価格の小さなトラディショナルスタイルのおしゃれな玄関ドア (黄色い壁、コンクリートの床、木目調のドア) の写真
黒い、赤い玄関 (黄色い壁) の写真
1


