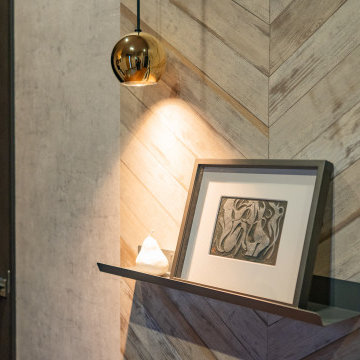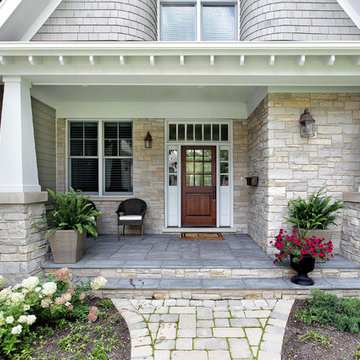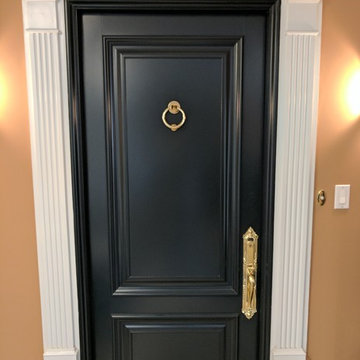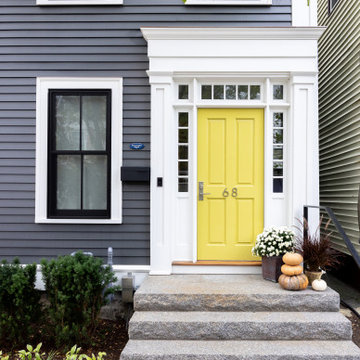ダッチドア、片開きドア黒い、赤い玄関の写真
絞り込み:
資材コスト
並び替え:今日の人気順
写真 1〜20 枚目(全 3,443 枚)
1/5

Mudrooms are practical entryway spaces that serve as a buffer between the outdoors and the main living areas of a home. Typically located near the front or back door, mudrooms are designed to keep the mess of the outside world at bay.
These spaces often feature built-in storage for coats, shoes, and accessories, helping to maintain a tidy and organized home. Durable flooring materials, such as tile or easy-to-clean surfaces, are common in mudrooms to withstand dirt and moisture.
Additionally, mudrooms may include benches or cubbies for convenient seating and storage of bags or backpacks. With hooks for hanging outerwear and perhaps a small sink for quick cleanups, mudrooms efficiently balance functionality with the demands of an active household, providing an essential transitional space in the home.
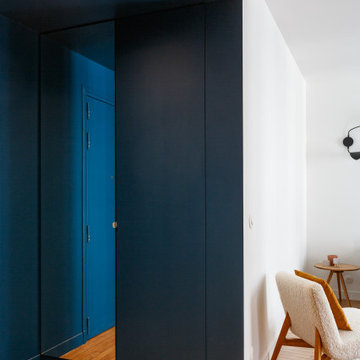
パリにあるお手頃価格の小さなコンテンポラリースタイルのおしゃれな玄関ラウンジ (白い壁、テラゾーの床、青いドア、マルチカラーの床、折り上げ天井) の写真
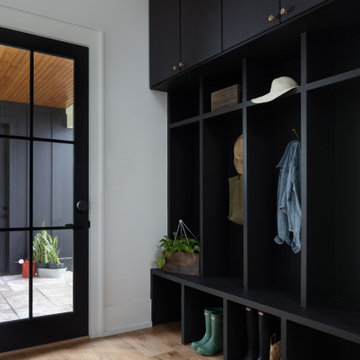
Mudroom of modern luxury farmhouse in Pass Christian Mississippi photographed for Watters Architecture by Birmingham Alabama based architectural and interiors photographer Tommy Daspit.
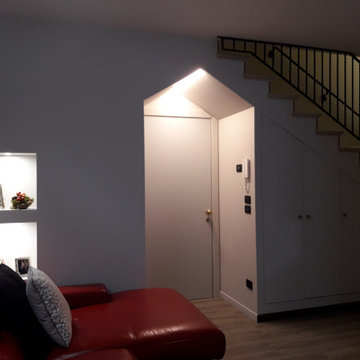
IL PUNTO CRUCIALE DI QUESTA RISTRUTTURAZIONE ERA L'INGRESSO SOTTO ALLA SCALA CHE PORTA ALLA ZONA NOTTE. IL CLIENTE HA RICHIESTO DI RICAVARE UN RIPOSTIGLIO E UN ARMADIO APPENDI ABITI NEL SOTTO SCALA. IL TUTTO è STATO RISOLTO CON UNA STRUTTURA IN CARTONGESSO CHE HA PERMESSO DI CONNOTARE IN MODO PARTICOLARE L'INGRESSO E RISOLVERE LE ESIGENZE FUNZIONALI
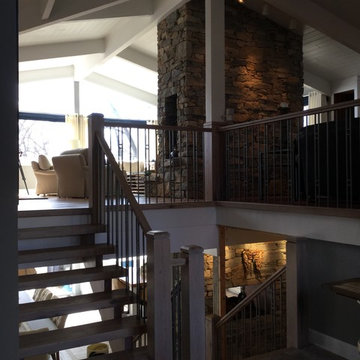
The entry updates brought in abundant natural light with the clear glass front door and side lights. Large round window above adds to the nautical enhancements. The oak and bronze stair case allows a clearer view of the spaces above and below unlike the white that was there before.
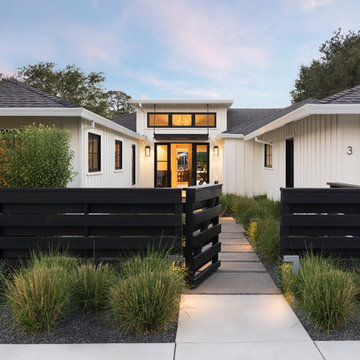
Bernard Andre Photography
サンフランシスコにあるカントリー風のおしゃれな玄関ドア (白い壁、コンクリートの床、木目調のドア、グレーの床) の写真
サンフランシスコにあるカントリー風のおしゃれな玄関ドア (白い壁、コンクリートの床、木目調のドア、グレーの床) の写真

Sally Painter
ポートランドにある高級な小さなトラディショナルスタイルのおしゃれなマッドルーム (グレーの壁、御影石の床、グレーのドア、グレーの床) の写真
ポートランドにある高級な小さなトラディショナルスタイルのおしゃれなマッドルーム (グレーの壁、御影石の床、グレーのドア、グレーの床) の写真
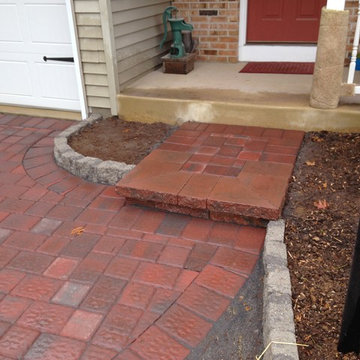
Matthew McMaster
フィラデルフィアにあるお手頃価格の小さなトラディショナルスタイルのおしゃれな玄関ドア (ベージュの壁、レンガの床、赤いドア、赤い床) の写真
フィラデルフィアにあるお手頃価格の小さなトラディショナルスタイルのおしゃれな玄関ドア (ベージュの壁、レンガの床、赤いドア、赤い床) の写真
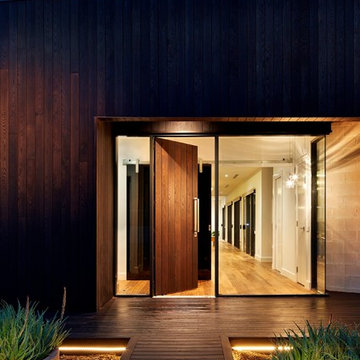
Jonathon Tabensky
メルボルンにあるお手頃価格の広いコンテンポラリースタイルのおしゃれな玄関ドア (濃色木目調のドア) の写真
メルボルンにあるお手頃価格の広いコンテンポラリースタイルのおしゃれな玄関ドア (濃色木目調のドア) の写真
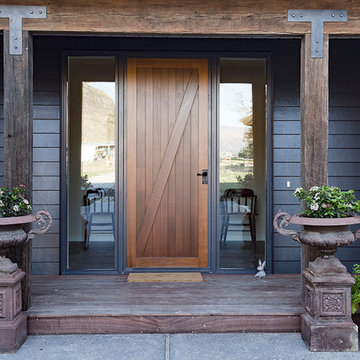
Built on the family station, this home is shaped as two large pavilions, linked by an entry. The main pavilion is a large, open-plan kitchen/living/dining area, with formal living separated via a sliding barn door. The second pavilion houses the bedrooms, garaging, mud room and loft area. The blend of form and materials in this modern farmhouse is a clever combination, honouring the owners' vision: to create a spacious home, with a warm “lodge” feeling.
ダッチドア、片開きドア黒い、赤い玄関の写真
1

