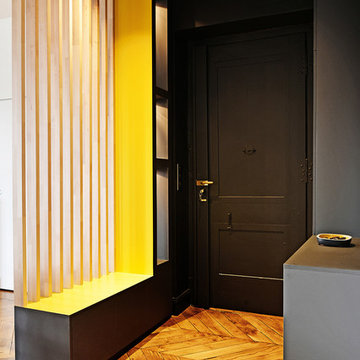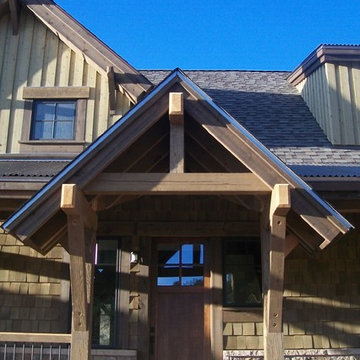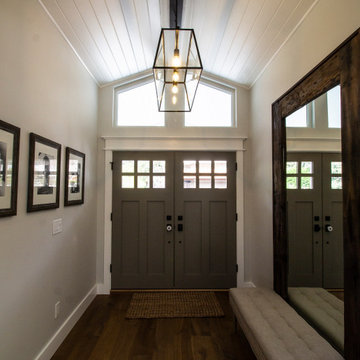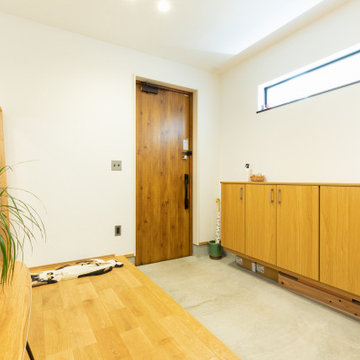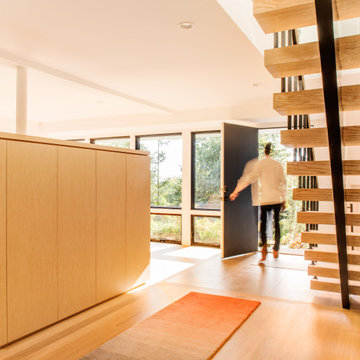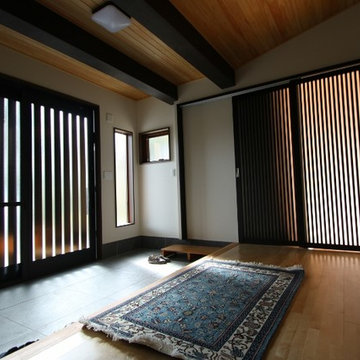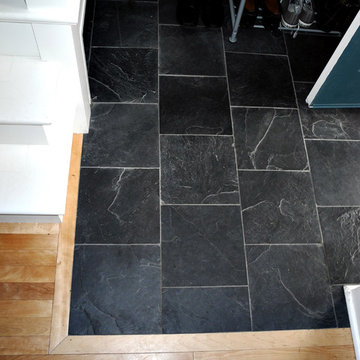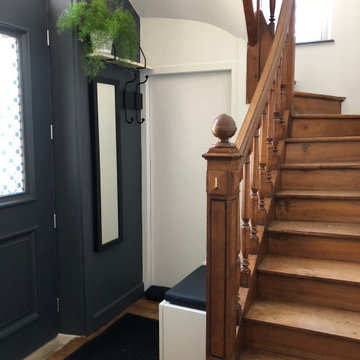黒い、オレンジの玄関 (淡色無垢フローリング、茶色いドア、グレーのドア) の写真
絞り込み:
資材コスト
並び替え:今日の人気順
写真 1〜20 枚目(全 29 枚)

ボストンにあるお手頃価格の小さなエクレクティックスタイルのおしゃれな玄関ドア (ベージュの壁、淡色無垢フローリング、茶色いドア、茶色い床) の写真

This stunning home showcases the signature quality workmanship and attention to detail of David Reid Homes.
Architecturally designed, with 3 bedrooms + separate media room, this home combines contemporary styling with practical and hardwearing materials, making for low-maintenance, easy living built to last.
Positioned for all-day sun, the open plan living and outdoor room - complete with outdoor wood burner - allow for the ultimate kiwi indoor/outdoor lifestyle.
The striking cladding combination of dark vertical panels and rusticated cedar weatherboards, coupled with the landscaped boardwalk entry, give this single level home strong curbside appeal.
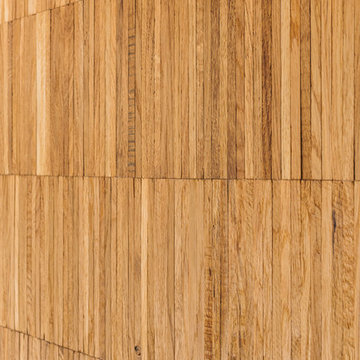
The newest addition to Portland's Pearl District residential highrises, Vibrant! is 12-story affordable housing building featuring 93 units, community rooms, a small rooftop deck, and a second-floor outdoor play area. Build by Bremik Constructions, the project was sustainably designed to meet the Earth Advantage Gold standards. Bremik successfully exceeded the 20% MWESB utilization goal with 22.2% participation. The builder chose Castle Bespoke zero-waste uni-directional parquet product Mosaic from our Uptown Collection for the walls of the building lobby to complement their sustainability ambitions for this project. Castle Bespoke Mosaic is 100% edge grain European White Oak made from the waste material created during the hardwood plank manufacturing process, making it one of the most eco-friendly products in the market. These panels are solid and made to last with a thick wear layer that can be sanded up-to 6 times.
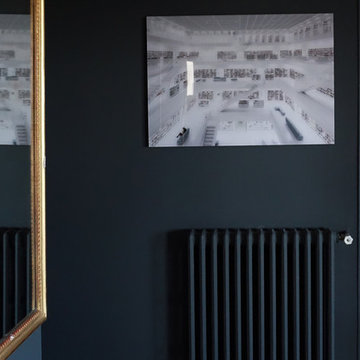
Un beau gris ardoise pour cette entrée...
Crédits : Sophie de Vismes Escales Couleurs
トゥールーズにあるお手頃価格の中くらいなトランジショナルスタイルのおしゃれな玄関ロビー (グレーのドア、グレーの壁、淡色無垢フローリング) の写真
トゥールーズにあるお手頃価格の中くらいなトランジショナルスタイルのおしゃれな玄関ロビー (グレーのドア、グレーの壁、淡色無垢フローリング) の写真
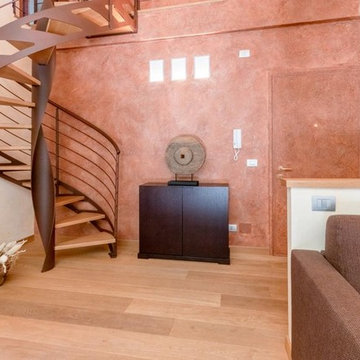
Vista ingresso | la porta d'ingresso è stata mimetizzata con la finitura a spatola della parete principale. Sulla destra un ampio armadio a scomparsa accoglie giacche, scarpe e scarponi.
Fotografo: Maurizio Sala
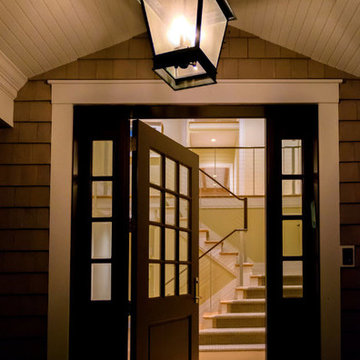
Beach House entry with glimpse of staircase in the foyer. Stair case features an aluminum cable railing with a wood top rail.
Railings by Keuka Studios Inc.
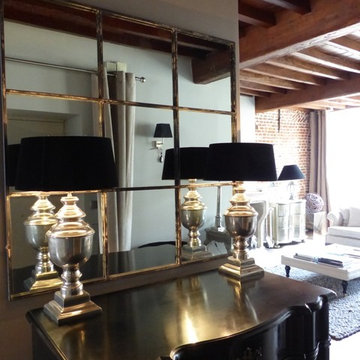
Sandrine THOOR
réorganisation entrée avec un seul pan demur
リールにあるお手頃価格の小さなトランジショナルスタイルのおしゃれな玄関ロビー (グレーの壁、淡色無垢フローリング、ベージュの床、グレーのドア) の写真
リールにあるお手頃価格の小さなトランジショナルスタイルのおしゃれな玄関ロビー (グレーの壁、淡色無垢フローリング、ベージュの床、グレーのドア) の写真
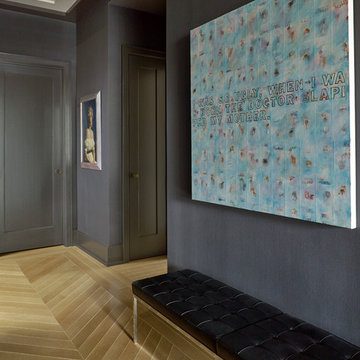
Designer – David Scott Interiors
General Contractor – Rusk Renovations, Inc.
Photographer – Peter Murdock
ニューヨークにある中くらいなコンテンポラリースタイルのおしゃれな玄関ホール (グレーの壁、淡色無垢フローリング、グレーのドア、ベージュの床) の写真
ニューヨークにある中くらいなコンテンポラリースタイルのおしゃれな玄関ホール (グレーの壁、淡色無垢フローリング、グレーのドア、ベージュの床) の写真
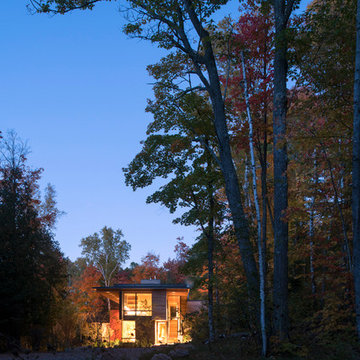
Images by Nic LeHoux and Bohlin Cywinski Jackson/ Bohlin Grauman Miller Inc.
シアトルにある高級な中くらいなモダンスタイルのおしゃれな玄関ドア (淡色無垢フローリング、グレーのドア) の写真
シアトルにある高級な中くらいなモダンスタイルのおしゃれな玄関ドア (淡色無垢フローリング、グレーのドア) の写真
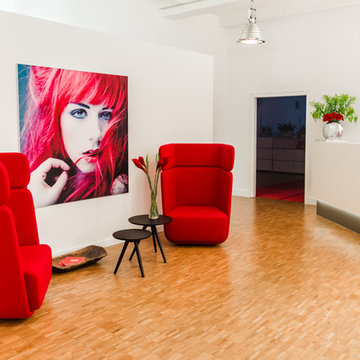
m Wartebereich zwischen Küche und Welcomedesk können Gäste wie Mitarbeitende Platz auf den gemütlichen Sesseln namens „BASKET“ von unserer Partnerfirma SOFTLINE nehmen. Mit ihrem strahlenden Rot und erfrischenden Schnitt machen die Sesseln eine gute Figur und bilden gleichzeitig einen wunderbaren Rahmen um das moderne Bild. Der Willkommensbereich eignet sich zudem großartig für die morgendlichen Stand-Ups des Webfox-Teams, mit welchen ein jeder Arbeitstag hier startet. Aber auch für Buffets und abendliche Events mit Häppchen und Snacks ist dieser Bereich perfekt – die Küchenbox, die freie Fläche in der Mitte und der abschließende Welcomedesk sind hierfür perfekte Rahmenbedingungen.
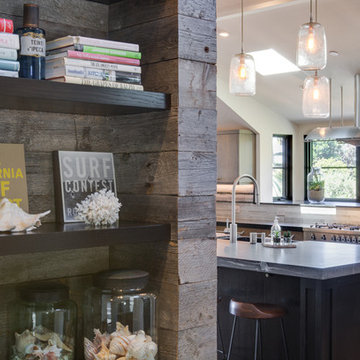
"Built in 1920 as a summer cottage-by-the-sea, this classic, north Laguna cottage long outlived its original owners. Now, refreshed and restored, the home echos with the soul of the early 20th century, while giving its surf-focused family the essence of 21st century modern living.
Timeless textures of cedar shingles and wood windows frame the modern interior, itself accented with steel, stone, and sunlight. The best of yesterday and the sensibility of today brought together thoughtfully in a good marriage."
Photo by Chad Mellon
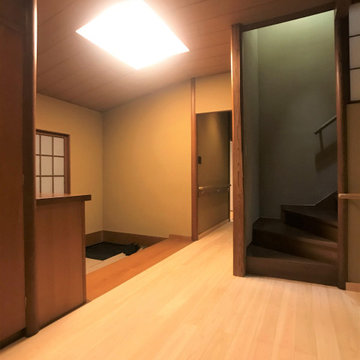
玄関は、天井材や造作照明、建具、玄関収納、式台、鉄平石床などは既存残しとし、傷んでいた桧縁甲板を新材(桧)で再施工。
東京23区にある中くらいなシャビーシック調のおしゃれな玄関ホール (ベージュの壁、淡色無垢フローリング、茶色いドア、ベージュの床) の写真
東京23区にある中くらいなシャビーシック調のおしゃれな玄関ホール (ベージュの壁、淡色無垢フローリング、茶色いドア、ベージュの床) の写真
黒い、オレンジの玄関 (淡色無垢フローリング、茶色いドア、グレーのドア) の写真
1
