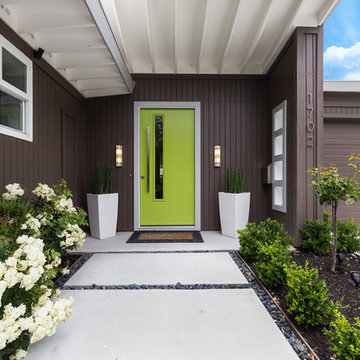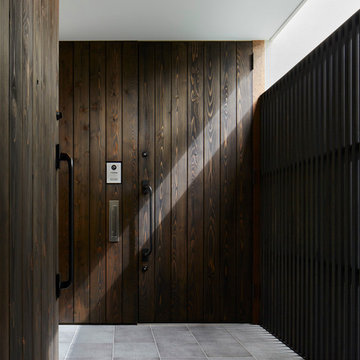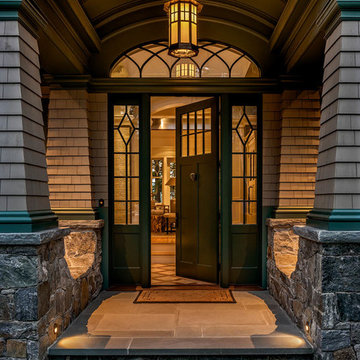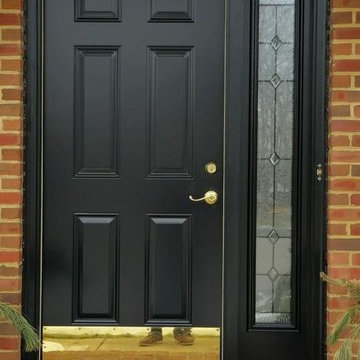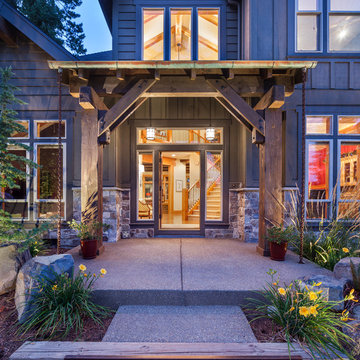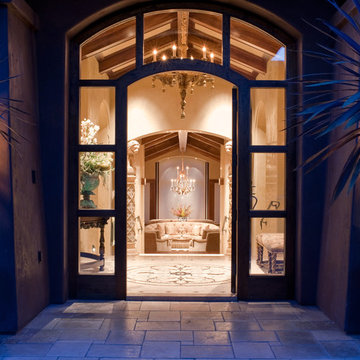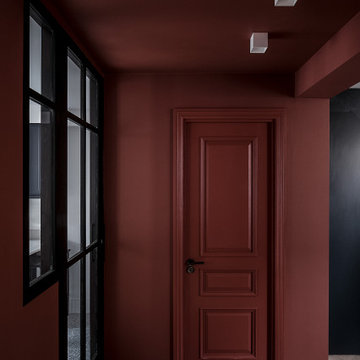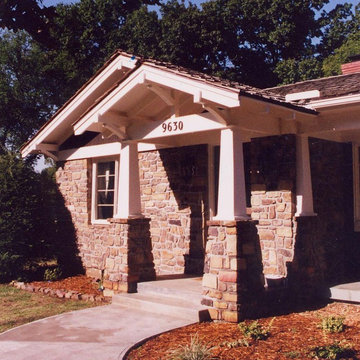黒い、青い玄関 (茶色い壁、赤い壁) の写真
絞り込み:
資材コスト
並び替え:今日の人気順
写真 1〜20 枚目(全 472 枚)
1/5
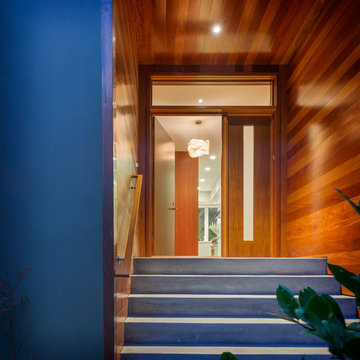
This full remodel of a 3,200 sq ft home in San Francisco’s Forest Hills neighborhood worked within the home’s existing split level organization, but radically expanded the sense of openness and movement through the space. The jewel of the new top floor master suite is a minimalist bathroom surrounded by glass and filled with light. The most private space becomes the most prominent element from the street below.
Photo by Aaron Leitz
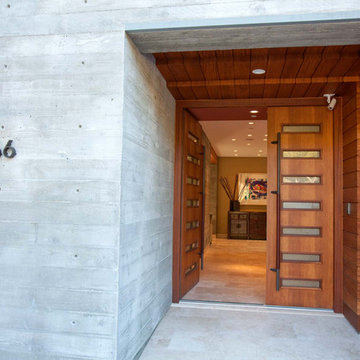
This home features concrete interior and exterior walls, giving it a chic modern look. The Interior concrete walls were given a wood texture giving it a one of a kind look.
We are responsible for all concrete work seen. This includes the entire concrete structure of the home, including the interior walls, stairs and fire places. We are also responsible for the structural concrete and the installation of custom concrete caissons into bed rock to ensure a solid foundation as this home sits over the water. All interior furnishing was done by a professional after we completed the construction of the home.
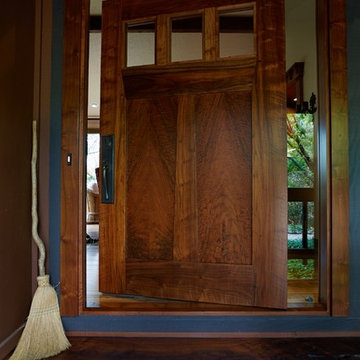
Beiron Andersson [www.beironandersson.com]
他の地域にある高級な中くらいなトラディショナルスタイルのおしゃれな玄関ドア (濃色木目調のドア、茶色い壁、濃色無垢フローリング) の写真
他の地域にある高級な中くらいなトラディショナルスタイルのおしゃれな玄関ドア (濃色木目調のドア、茶色い壁、濃色無垢フローリング) の写真
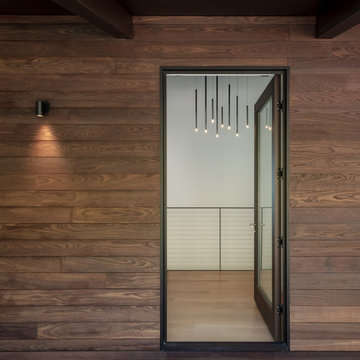
Front entry door and lights.
サンフランシスコにあるお手頃価格の中くらいなコンテンポラリースタイルのおしゃれな玄関ドア (茶色い壁、無垢フローリング、濃色木目調のドア、茶色い床) の写真
サンフランシスコにあるお手頃価格の中くらいなコンテンポラリースタイルのおしゃれな玄関ドア (茶色い壁、無垢フローリング、濃色木目調のドア、茶色い床) の写真
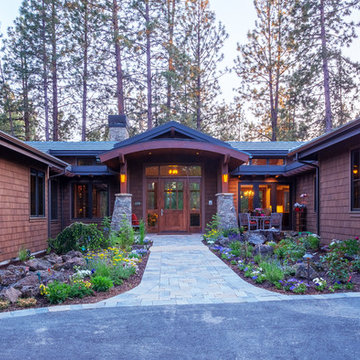
The home's front entry is arched reflecting the arched beams on the interior of the home. Stone columns set off the posts supporting the entry.
他の地域にある中くらいなトラディショナルスタイルのおしゃれな玄関 (茶色い壁、コンクリートの床、濃色木目調のドア) の写真
他の地域にある中くらいなトラディショナルスタイルのおしゃれな玄関 (茶色い壁、コンクリートの床、濃色木目調のドア) の写真
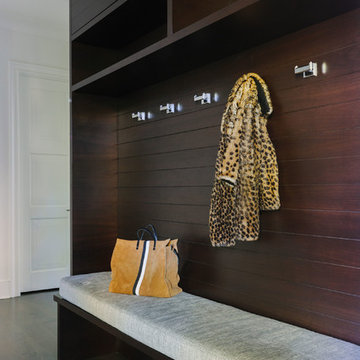
Photo Credit:
Aimée Mazzenga
シカゴにある中くらいなコンテンポラリースタイルのおしゃれなマッドルーム (茶色い壁、濃色無垢フローリング、濃色木目調のドア、茶色い床) の写真
シカゴにある中くらいなコンテンポラリースタイルのおしゃれなマッドルーム (茶色い壁、濃色無垢フローリング、濃色木目調のドア、茶色い床) の写真
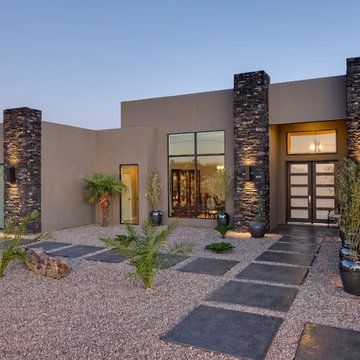
Front Exterior picture
アルバカーキにある広いコンテンポラリースタイルのおしゃれな玄関ドア (茶色い壁、ガラスドア、グレーの床) の写真
アルバカーキにある広いコンテンポラリースタイルのおしゃれな玄関ドア (茶色い壁、ガラスドア、グレーの床) の写真
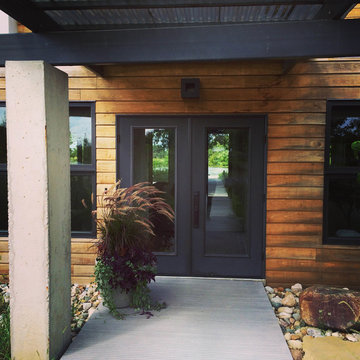
The beauty of this entrance allows you to see the pier that runs through the house and to the pond. Designed and Constructed by John Mast Construction, Photo by Wesley Mast
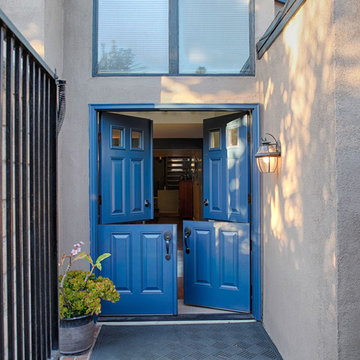
6 panel blue Dutch double doors. Huntington Beach, CA.
オレンジカウンティにある広いトラディショナルスタイルのおしゃれな玄関ドア (茶色い壁、青いドア) の写真
オレンジカウンティにある広いトラディショナルスタイルのおしゃれな玄関ドア (茶色い壁、青いドア) の写真

-Renovation of waterfront high-rise residence
-To contrast with sunny environment and light pallet typical of beach homes, we darken and create drama in the elevator lobby, foyer and gallery
-For visual unity, the three contiguous passageways employ coffee-stained wood walls accented with horizontal brass bands, but they're differentiated using unique floors and ceilings
-We design and fabricate glass paneled, double entry doors in unit’s innermost area, the elevator lobby, making doors fire-rated to satisfy necessary codes
-Doors eight glass panels allow natural light to filter from outdoors into core of the building
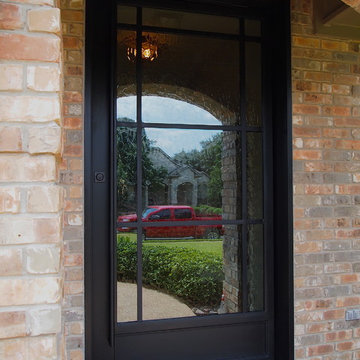
Iron Door - Pivot 2 Style by Porte, Color Black, Flemish Glass, Door Pull.
オースティンにある中くらいなコンテンポラリースタイルのおしゃれな玄関ドア (茶色い壁、レンガの床、黒いドア) の写真
オースティンにある中くらいなコンテンポラリースタイルのおしゃれな玄関ドア (茶色い壁、レンガの床、黒いドア) の写真
黒い、青い玄関 (茶色い壁、赤い壁) の写真
1

