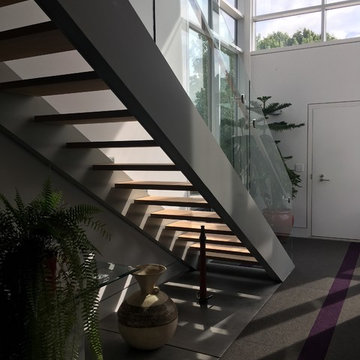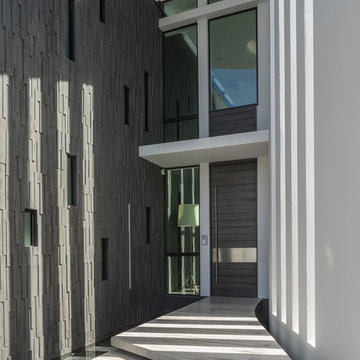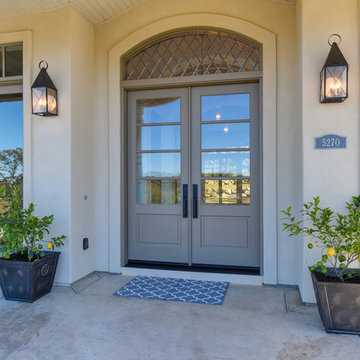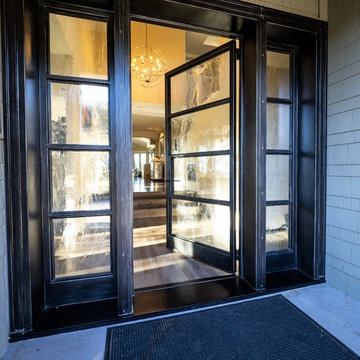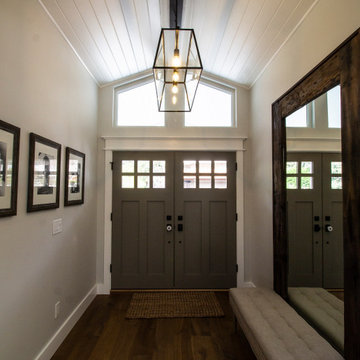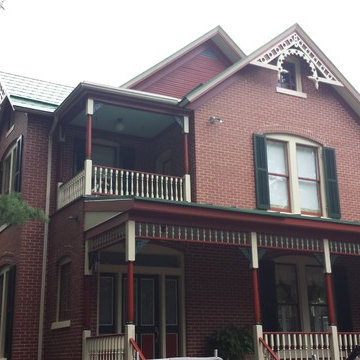広い黒い、青い玄関 (グレーのドア、緑のドア) の写真
絞り込み:
資材コスト
並び替え:今日の人気順
写真 1〜20 枚目(全 70 枚)
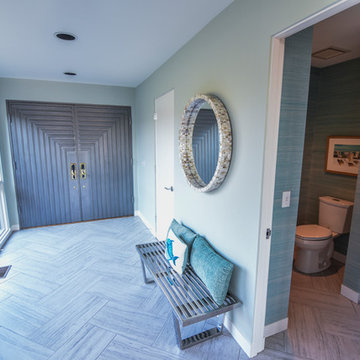
Entry and Powder Room
Photos by J.M. Giordano
ボルチモアにあるラグジュアリーな広いビーチスタイルのおしゃれな玄関ドア (青い壁、磁器タイルの床、グレーのドア、グレーの床) の写真
ボルチモアにあるラグジュアリーな広いビーチスタイルのおしゃれな玄関ドア (青い壁、磁器タイルの床、グレーのドア、グレーの床) の写真
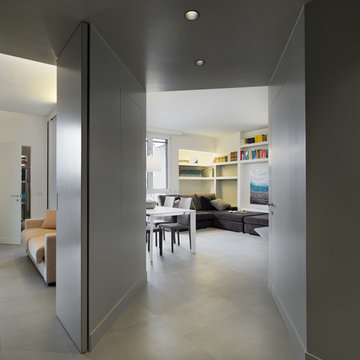
Adriano Pecchio fotografo.
foto dall'ingresso verso la zona giorno e lo studio sulla destra, inclinazione pareti di 45° e porta pivottante a chiusura dello studio
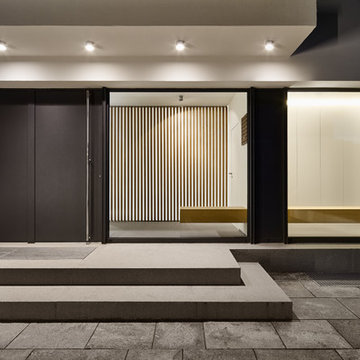
Philip Kistner
ケルンにある広いコンテンポラリースタイルのおしゃれな玄関ロビー (白い壁、グレーのドア、コンクリートの床) の写真
ケルンにある広いコンテンポラリースタイルのおしゃれな玄関ロビー (白い壁、グレーのドア、コンクリートの床) の写真

Modern entry design JL Interiors is a LA-based creative/diverse firm that specializes in residential interiors. JL Interiors empowers homeowners to design their dream home that they can be proud of! The design isn’t just about making things beautiful; it’s also about making things work beautifully. Contact us for a free consultation Hello@JLinteriors.design _ 310.390.6849_ www.JLinteriors.design
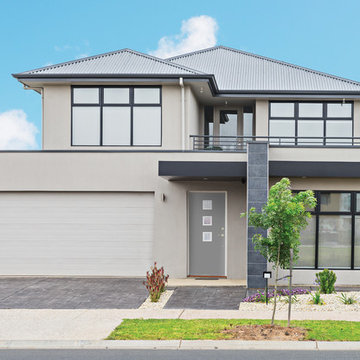
Compliment your modern homefront with a Modern front door and add a little sizzle with textured glass inserts
ロサンゼルスにあるお手頃価格の広いモダンスタイルのおしゃれな玄関ドア (グレーの壁、グレーのドア) の写真
ロサンゼルスにあるお手頃価格の広いモダンスタイルのおしゃれな玄関ドア (グレーの壁、グレーのドア) の写真
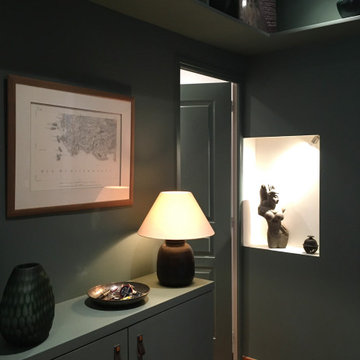
マルセイユにある高級な広いコンテンポラリースタイルのおしゃれな玄関ロビー (緑の壁、濃色無垢フローリング、緑のドア、オレンジの床) の写真

Download our free ebook, Creating the Ideal Kitchen. DOWNLOAD NOW
The homeowners built their traditional Colonial style home 17 years’ ago. It was in great shape but needed some updating. Over the years, their taste had drifted into a more contemporary realm, and they wanted our help to bridge the gap between traditional and modern.
We decided the layout of the kitchen worked well in the space and the cabinets were in good shape, so we opted to do a refresh with the kitchen. The original kitchen had blond maple cabinets and granite countertops. This was also a great opportunity to make some updates to the functionality that they were hoping to accomplish.
After re-finishing all the first floor wood floors with a gray stain, which helped to remove some of the red tones from the red oak, we painted the cabinetry Benjamin Moore “Repose Gray” a very soft light gray. The new countertops are hardworking quartz, and the waterfall countertop to the left of the sink gives a bit of the contemporary flavor.
We reworked the refrigerator wall to create more pantry storage and eliminated the double oven in favor of a single oven and a steam oven. The existing cooktop was replaced with a new range paired with a Venetian plaster hood above. The glossy finish from the hood is echoed in the pendant lights. A touch of gold in the lighting and hardware adds some contrast to the gray and white. A theme we repeated down to the smallest detail illustrated by the Jason Wu faucet by Brizo with its similar touches of white and gold (the arrival of which we eagerly awaited for months due to ripples in the supply chain – but worth it!).
The original breakfast room was pleasant enough with its windows looking into the backyard. Now with its colorful window treatments, new blue chairs and sculptural light fixture, this space flows seamlessly into the kitchen and gives more of a punch to the space.
The original butler’s pantry was functional but was also starting to show its age. The new space was inspired by a wallpaper selection that our client had set aside as a possibility for a future project. It worked perfectly with our pallet and gave a fun eclectic vibe to this functional space. We eliminated some upper cabinets in favor of open shelving and painted the cabinetry in a high gloss finish, added a beautiful quartzite countertop and some statement lighting. The new room is anything but cookie cutter.
Next the mudroom. You can see a peek of the mudroom across the way from the butler’s pantry which got a facelift with new paint, tile floor, lighting and hardware. Simple updates but a dramatic change! The first floor powder room got the glam treatment with its own update of wainscoting, wallpaper, console sink, fixtures and artwork. A great little introduction to what’s to come in the rest of the home.
The whole first floor now flows together in a cohesive pallet of green and blue, reflects the homeowner’s desire for a more modern aesthetic, and feels like a thoughtful and intentional evolution. Our clients were wonderful to work with! Their style meshed perfectly with our brand aesthetic which created the opportunity for wonderful things to happen. We know they will enjoy their remodel for many years to come!
Photography by Margaret Rajic Photography
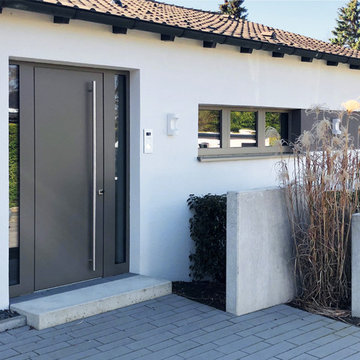
デュッセルドルフにあるお手頃価格の広いコンテンポラリースタイルのおしゃれな玄関ドア (白い壁、コンクリートの床、グレーのドア、グレーの床) の写真
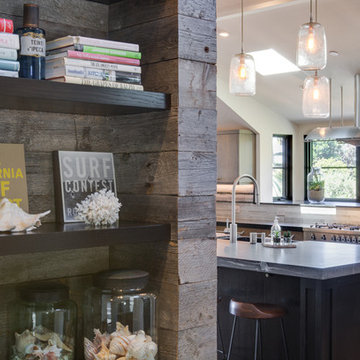
"Built in 1920 as a summer cottage-by-the-sea, this classic, north Laguna cottage long outlived its original owners. Now, refreshed and restored, the home echos with the soul of the early 20th century, while giving its surf-focused family the essence of 21st century modern living.
Timeless textures of cedar shingles and wood windows frame the modern interior, itself accented with steel, stone, and sunlight. The best of yesterday and the sensibility of today brought together thoughtfully in a good marriage."
Photo by Chad Mellon

Fu-Tung Cheng, CHENG Design
• View of Exterior Side of Concrete and Wood house, House 7
House 7, named the "Concrete Village Home", is Cheng Design's seventh custom home project. With inspiration of a "small village" home, this project brings in dwellings of different size and shape that support and intertwine with one another. Featuring a sculpted, concrete geological wall, pleated butterfly roof, and rainwater installations, House 7 exemplifies an interconnectedness and energetic relationship between home and the natural elements.
Photography: Matthew Millman
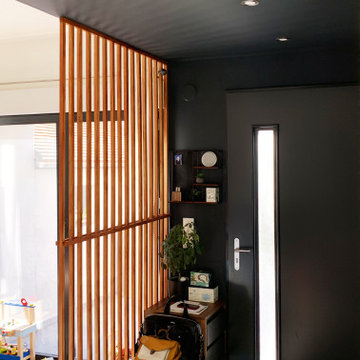
Rénovation totale d'une maison de ville avec création d'un meuble sur mesure afin de délimiter l'entrée.
ランスにある広いコンテンポラリースタイルのおしゃれな玄関ドア (セラミックタイルの床、グレーのドア、ベージュの床、黒い天井) の写真
ランスにある広いコンテンポラリースタイルのおしゃれな玄関ドア (セラミックタイルの床、グレーのドア、ベージュの床、黒い天井) の写真
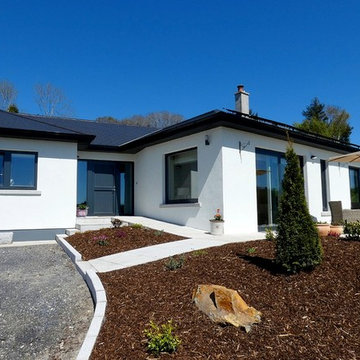
Entrance and Terrace by Winkens Architecture
他の地域にある高級な広いコンテンポラリースタイルのおしゃれな玄関ドア (白い壁、グレーのドア) の写真
他の地域にある高級な広いコンテンポラリースタイルのおしゃれな玄関ドア (白い壁、グレーのドア) の写真
広い黒い、青い玄関 (グレーのドア、緑のドア) の写真
1
