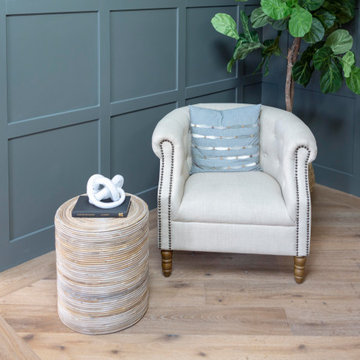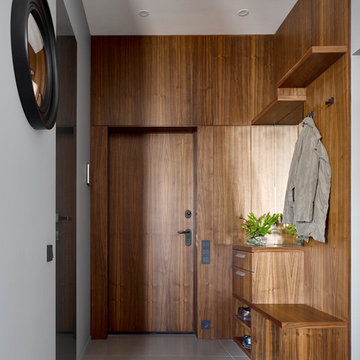ベージュの玄関 (羽目板の壁、壁紙) の写真
絞り込み:
資材コスト
並び替え:今日の人気順
写真 1〜20 枚目(全 466 枚)
1/4
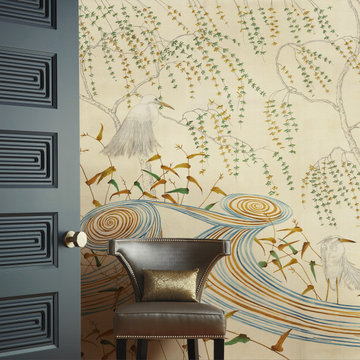
"Kimono" Asian Mural is a Japanese-inspired scene with herons and willow trees with stylized wind pattern.
他の地域にあるお手頃価格の中くらいなトランジショナルスタイルのおしゃれな玄関ホール (壁紙) の写真
他の地域にあるお手頃価格の中くらいなトランジショナルスタイルのおしゃれな玄関ホール (壁紙) の写真

玄関横には土間収納を設け、ファミリー玄関として使用できるように設計しました。ファミリー玄関の先には、造作洗面、そこからLDKまたは浴室へ行けるようになっています。
他の地域にあるお手頃価格の中くらいなコンテンポラリースタイルのおしゃれな玄関 (白い壁、木目調のドア、グレーの床、クロスの天井、壁紙、白い天井) の写真
他の地域にあるお手頃価格の中くらいなコンテンポラリースタイルのおしゃれな玄関 (白い壁、木目調のドア、グレーの床、クロスの天井、壁紙、白い天井) の写真

This foyer feels very serene and inviting with the light walls and live sawn white oak flooring. Custom board and batten is added to the feature wall. Tons of sunlight greets this space with the clear glass sidelights.

This beloved nail salon and spa by many locals has transitioned its products to all-natural and non-toxic to enhance the quality of their services and the wellness of their customers. With that as the focus, the interior design was created with many live plants as well as earth elements throughout to reflect this transition.
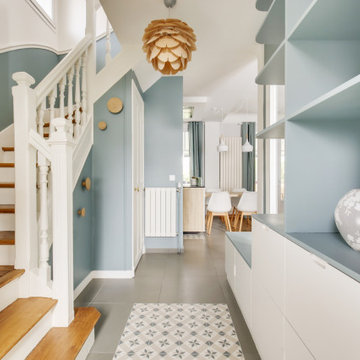
Le projet :
Une maison de ville en région parisienne, meulière typique des années 30 restée dans son jus et nécessitant des travaux de rénovation pour une mise aux normes tant en matière de confort que d’aménagement afin d’accueillir une jeune famille.
Notre solution :
Nous avons remis aux normes l’électricité et la plomberie sur l’ensemble de la maison, repensé les volumes dès le rez-de-chaussée.
Ainsi nous avons ouvert la cloison entre l’ancienne cuisine et le séjour, permettant ainsi d’obtenir une cuisine fonctionnelle et ouverte sur le séjour avec un îlot repas.
Les plafonds de l’espace cuisine et de l’entrée bénéficient d’un faux-plafond qui permet d’optimiser l’éclairage mais aussi d’intégrer une hotte située au dessus de l’îlot central.
Nous avons supprimés les anciens carrelages au sol disparates de l’entrée et de la cuisine que nous avons remplacé par des dalles grises mixées avec un carrelage à motifs posé en tapis dans l’entrée et autour de l’îlot.
Dans l’entrée, nous avons créé un ensemble menuisé sur mesure qui permet d’intégrer un dressing, des étagères de rangements avec des tiroirs fermés pour les chaussures et une petite banquette. En clin d’oeil aux créations de Charlotte Perriand, nous avons dessiné une bibliothèque suspendue sur mesure dans le salon, à gauche de la cheminée et au dessus des moulures en partie basse.
La cage d’escalier autrefois recouverte de liège a retrouvé son éclat et gagné en luminosité grâce à un jeu de peintures en blanc et bleu.
A l’étage, nous avons rénové les 3 chambres et la salle de bains sous pente qui bénéficient désormais de la climatisation et d’une isolation sous les rampants. La chambre parentale qui était coupée en deux par un dressing placé entre deux poutres porteuses a bénéficié aussi d’une transformation importante : la petite fenêtre qui était murée dans l’ancien dressing a été remise en service et la chambre a gagné en luminosité et rangements avec une tête de lit et un dressing.
Nous avons redonné un bon coup de jeune à la petite salle de bains avec des carrelages blancs à motifs graphiques aux murs et un carrelage au sol en noir et blanc. Le plafond et les rampants isolés et rénovés ont permis l’ajout de spots. Un miroir sur mesure rétro éclairé a trouvé sa place au dessus du meuble double vasque.
Enfin, une des deux chambres enfants par laquelle passe le conduit de la cheminée a elle aussi bénéficié d’une menuiserie sur mesure afin d’habiller le conduit tout en y intégrant des rangements ouverts et fermés.
Le style :
Afin de gagner en luminosité, nous avons privilégié les blancs sur l’ensemble des boiseries et joué avec un camaïeu de bleus et verts présents par petites touches sur l’ensemble des pièces de la maison, ce qui donne une unité au projet. Les murs du séjour sont gris clairs afin de mettre en valeur les différentes boiseries et moulures. Le mobilier et les luminaires sont contemporains et s’intègrent parfaitement à l’architecture ancienne.

Coastal Entry with Wainscoting and Paneled Ceiling, Pine Antiques and Bamboo Details
サンディエゴにあるおしゃれな玄関ロビー (白い壁、無垢フローリング、白いドア、板張り天井、羽目板の壁) の写真
サンディエゴにあるおしゃれな玄関ロビー (白い壁、無垢フローリング、白いドア、板張り天井、羽目板の壁) の写真
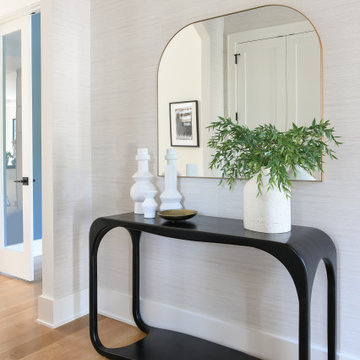
This modern custom home is a beautiful blend of thoughtful design and comfortable living. No detail was left untouched during the design and build process. Taking inspiration from the Pacific Northwest, this home in the Washington D.C suburbs features a black exterior with warm natural woods. The home combines natural elements with modern architecture and features clean lines, open floor plans with a focus on functional living.
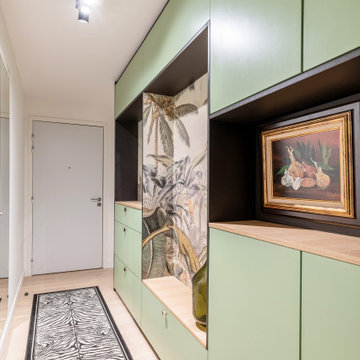
パリにあるお手頃価格の中くらいなトロピカルスタイルのおしゃれな玄関ホール (白い壁、淡色無垢フローリング、グレーのドア、ベージュの床、壁紙) の写真

サンフランシスコにあるラグジュアリーな広いトラディショナルスタイルのおしゃれな玄関ロビー (白い壁、無垢フローリング、茶色い床、三角天井、羽目板の壁、木目調のドア) の写真
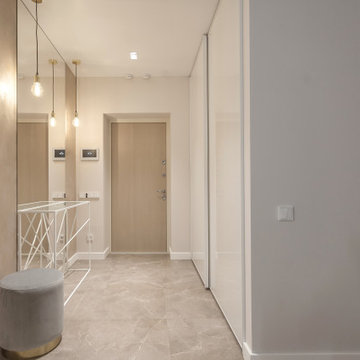
Минималистичная, светлая прихожая. Пол - мраморная плитка, зеркало во всю стену. Деревянные панели.
Minimalistic, bright entrance hall. Floor - marble tiles, full-length mirror. Wooden panels.
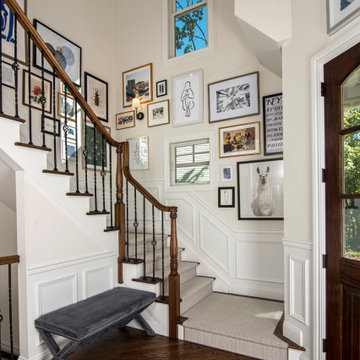
ニューヨークにあるトランジショナルスタイルのおしゃれな玄関ロビー (白い壁、濃色無垢フローリング、濃色木目調のドア、茶色い床、羽目板の壁) の写真
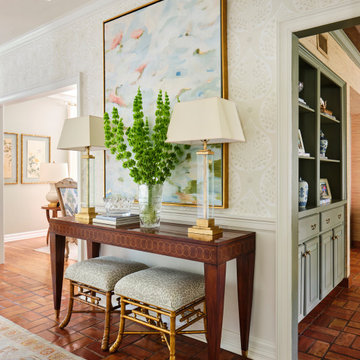
Designer Maria Beck of M.E. Designs expertly combines fun wallpaper patterns and sophisticated colors in this lovely Alamo Heights home.
Entry foyer Paper Moon Painting wallpaper installation using Galbraith and Paul Lotus wallpaperwallpaper
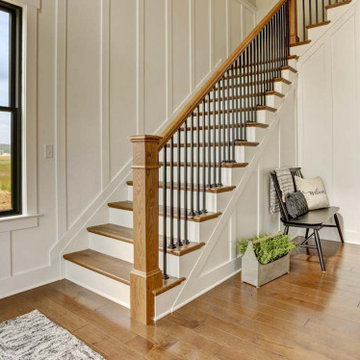
This charming 2-story craftsman style home includes a welcoming front porch, lofty 10’ ceilings, a 2-car front load garage, and two additional bedrooms and a loft on the 2nd level. To the front of the home is a convenient dining room the ceiling is accented by a decorative beam detail. Stylish hardwood flooring extends to the main living areas. The kitchen opens to the breakfast area and includes quartz countertops with tile backsplash, crown molding, and attractive cabinetry. The great room includes a cozy 2 story gas fireplace featuring stone surround and box beam mantel. The sunny great room also provides sliding glass door access to the screened in deck. The owner’s suite with elegant tray ceiling includes a private bathroom with double bowl vanity, 5’ tile shower, and oversized closet.
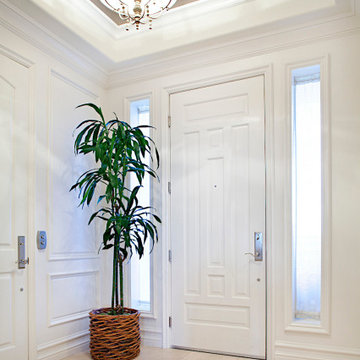
New millwork, lighting, wallpaper and flooring to enhance main condo entrance.
ラスベガスにある高級な中くらいなビーチスタイルのおしゃれな玄関ロビー (白い壁、トラバーチンの床、白いドア、ベージュの床、クロスの天井、羽目板の壁) の写真
ラスベガスにある高級な中くらいなビーチスタイルのおしゃれな玄関ロビー (白い壁、トラバーチンの床、白いドア、ベージュの床、クロスの天井、羽目板の壁) の写真
ベージュの玄関 (羽目板の壁、壁紙) の写真
1

