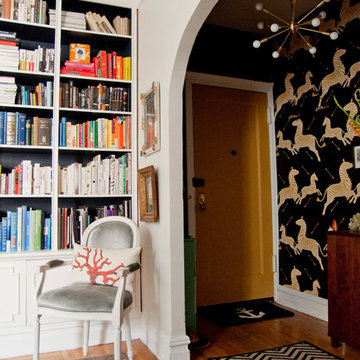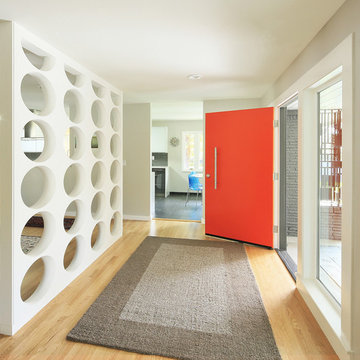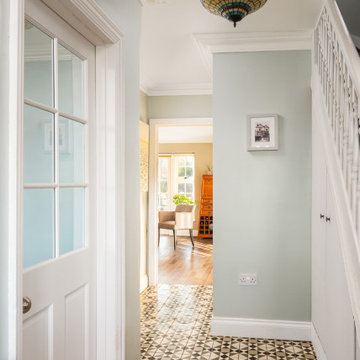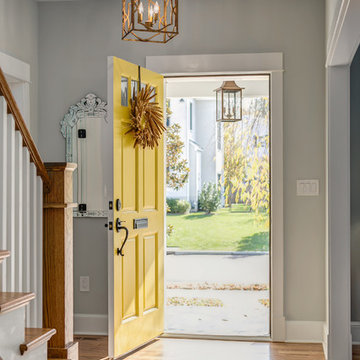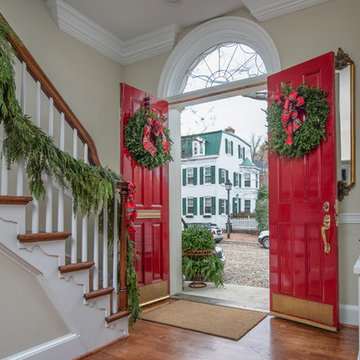ベージュの玄関 (赤いドア、黄色いドア) の写真
絞り込み:
資材コスト
並び替え:今日の人気順
写真 1〜20 枚目(全 125 枚)
1/4

Anice Hoachlander, Hoachlander Davis Photography
ワシントンD.C.にある広いミッドセンチュリースタイルのおしゃれな玄関ロビー (グレーの壁、スレートの床、赤いドア、グレーの床) の写真
ワシントンD.C.にある広いミッドセンチュリースタイルのおしゃれな玄関ロビー (グレーの壁、スレートの床、赤いドア、グレーの床) の写真
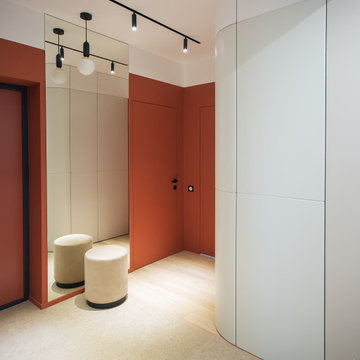
Минималистичное оформление: скрытые двери, шкафы больше похожие на стены, тонкие чёрные акценты. Насыщенный терракотовый цвет придаёт помещению уют.
Интересной фишкой стали шкафы в прихожей: за счёт цвета в тон стен и скругленных внешних углов, они не воспринимаются мебелью. Многие гости удивляются, когда открываются дверки, для того чтобы убрать за них вещи.

Tiphaine Thomas
モンペリエにあるお手頃価格の広いコンテンポラリースタイルのおしゃれな玄関ロビー (黄色い壁、コンクリートの床、黄色いドア、グレーの床) の写真
モンペリエにあるお手頃価格の広いコンテンポラリースタイルのおしゃれな玄関ロビー (黄色い壁、コンクリートの床、黄色いドア、グレーの床) の写真

Studio Munroe,
Photography by Thomas Kuoh
サンフランシスコにあるコンテンポラリースタイルのおしゃれな玄関 (白い壁、無垢フローリング、黄色いドア、茶色い床) の写真
サンフランシスコにあるコンテンポラリースタイルのおしゃれな玄関 (白い壁、無垢フローリング、黄色いドア、茶色い床) の写真
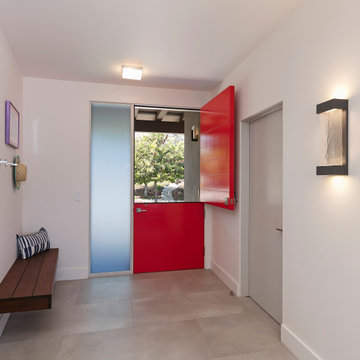
The original house was demolished to make way for a two-story house on the sloping lot, with an accessory dwelling unit below. The upper level of the house, at street level, has three bedrooms, a kitchen and living room. The “great room” opens onto an ocean-view deck through two large pocket doors. The master bedroom can look through the living room to the same view. The owners, acting as their own interior designers, incorporated lots of color with wallpaper accent walls in each bedroom, and brilliant tiles in the bathrooms, kitchen, and at the fireplace tiles in the bathrooms, kitchen, and at the fireplace.
Architect: Thompson Naylor Architects
Photographs: Jim Bartsch Photographer

We had so much fun decorating this space. No detail was too small for Nicole and she understood it would not be completed with every detail for a couple of years, but also that taking her time to fill her home with items of quality that reflected her taste and her families needs were the most important issues. As you can see, her family has settled in.

J.W. Smith Photography
フィラデルフィアにあるお手頃価格の中くらいなカントリー風のおしゃれな玄関ロビー (ベージュの壁、無垢フローリング、赤いドア) の写真
フィラデルフィアにあるお手頃価格の中くらいなカントリー風のおしゃれな玄関ロビー (ベージュの壁、無垢フローリング、赤いドア) の写真
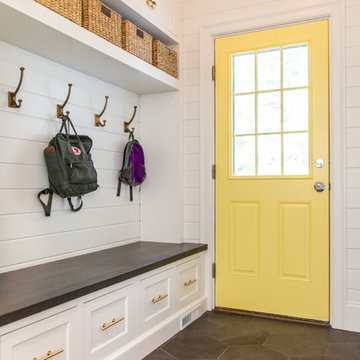
A family moved from the city to this home just north of Boston. The house was built in the early 2000s and needed some updating - a new kitchen, mudroom, and a laundry room that had to be relocated to the second floor. In addition to the renovations, the couple needed to furnish their home. This included furniture, decor, accessories, wallpaper, window treatments, paint colors etc. Every room was transformed to meet the family's needs and was a reflection of their personality. The end result was a bright, fun and livable home for the couple and their three small children. Max Holiver Photography
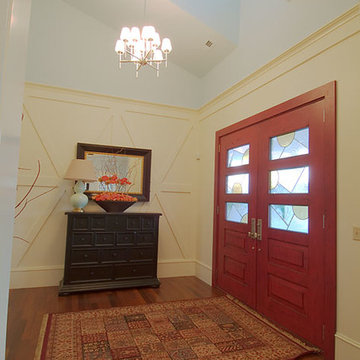
Chris Parkinson Photography
ソルトレイクシティにある中くらいなカントリー風のおしゃれな玄関ドア (ベージュの壁、無垢フローリング、赤いドア) の写真
ソルトレイクシティにある中くらいなカントリー風のおしゃれな玄関ドア (ベージュの壁、無垢フローリング、赤いドア) の写真
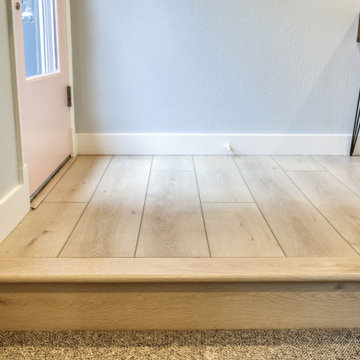
Lato Signature from the Modin Rigid LVP Collection - Crisp tones of maple and birch. The enhanced bevels accentuate the long length of the planks.
サンフランシスコにある小さなミッドセンチュリースタイルのおしゃれな玄関ホール (グレーの壁、クッションフロア、赤いドア、黄色い床) の写真
サンフランシスコにある小さなミッドセンチュリースタイルのおしゃれな玄関ホール (グレーの壁、クッションフロア、赤いドア、黄色い床) の写真
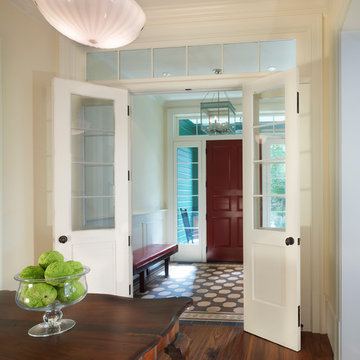
Anice Hoachlander from Hoachlander Davis Photography, LLC
Principal Architect: Anthony "Ankie" Barnes, AIA, LEED AP
Project Architect: William Wheeler, AIA
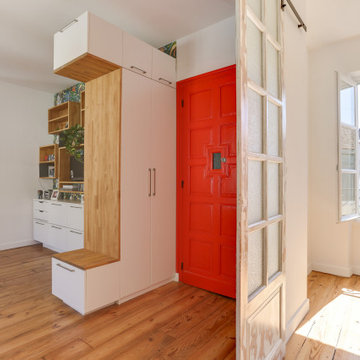
Ouverture des volumes, simplification des circulations, mise en valeur de la belle luminosité
他の地域にある中くらいなトランジショナルスタイルのおしゃれな玄関 (淡色無垢フローリング、赤いドア) の写真
他の地域にある中くらいなトランジショナルスタイルのおしゃれな玄関 (淡色無垢フローリング、赤いドア) の写真
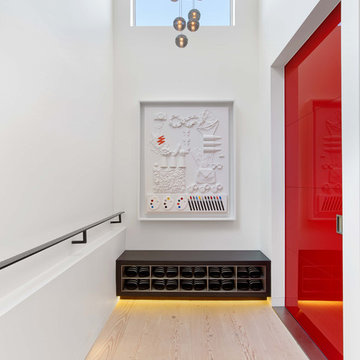
The first floor has the two-story entry with a red pivot door that was fabricated in Italy.
Photography by Eric Laignel.
サンフランシスコにあるコンテンポラリースタイルのおしゃれな玄関ホール (白い壁、淡色無垢フローリング、赤いドア、ベージュの床) の写真
サンフランシスコにあるコンテンポラリースタイルのおしゃれな玄関ホール (白い壁、淡色無垢フローリング、赤いドア、ベージュの床) の写真
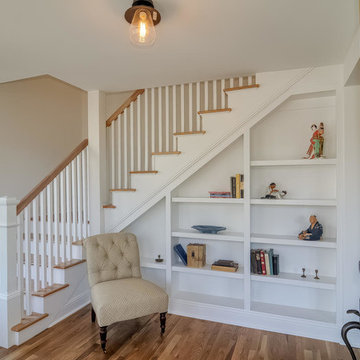
Built-in bookshelves create a welcoming entry.
Carrie Buell
ナッシュビルにあるお手頃価格の小さなシャビーシック調のおしゃれな玄関ロビー (白い壁、淡色無垢フローリング、黄色いドア) の写真
ナッシュビルにあるお手頃価格の小さなシャビーシック調のおしゃれな玄関ロビー (白い壁、淡色無垢フローリング、黄色いドア) の写真
ベージュの玄関 (赤いドア、黄色いドア) の写真
1
