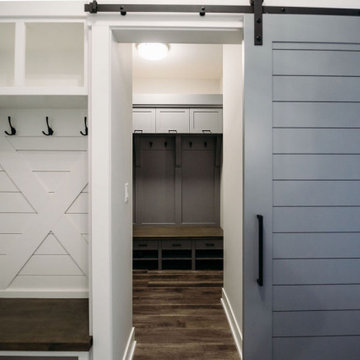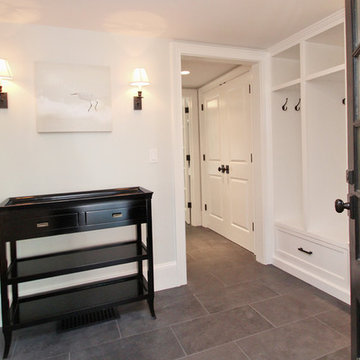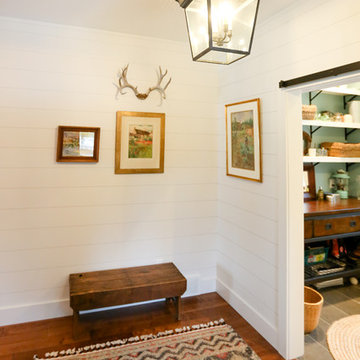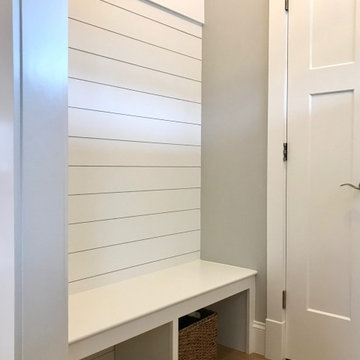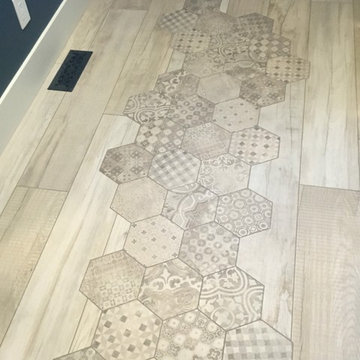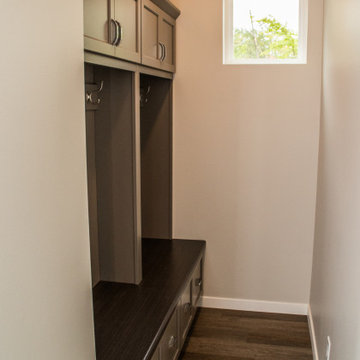ベージュのマッドルーム (青いドア、オレンジのドア、紫のドア) の写真
絞り込み:
資材コスト
並び替え:今日の人気順
写真 1〜19 枚目(全 19 枚)

Photographer : Ashley Avila Photography
デトロイトにある中くらいなトランジショナルスタイルのおしゃれなマッドルーム (ベージュの壁、青いドア、茶色い床、磁器タイルの床) の写真
デトロイトにある中くらいなトランジショナルスタイルのおしゃれなマッドルーム (ベージュの壁、青いドア、茶色い床、磁器タイルの床) の写真
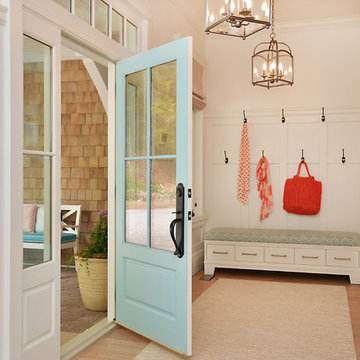
Design by Walter Powell Architect, Sunshine Coast Home Design, Interior Design by Kelly Deck Design, Photo by Linda Sabiston, First Impression Photography

This Riverdale semi-detached whole home renovation features some of the most frequently requested upgrades from Carter Fox clients: open-concept living, more light, a new kitchen and a more effective solution for the entry area.
To deliver this wish list, we removed most of the interior walls on the main floor, upgraded the kitchen, and added a large sliding glass door across the back wall. We also built a new wall separating the entrance and living room, and built in a custom bench seat and storage area.
Upstairs, we expanded one room to create a dedicated laundry room and created a larger 2nd floor bathroom. In the master bedroom we installed a wall of closets. Finally we updated all electrical and plumbing, painted and installed new flooring throughout the house.
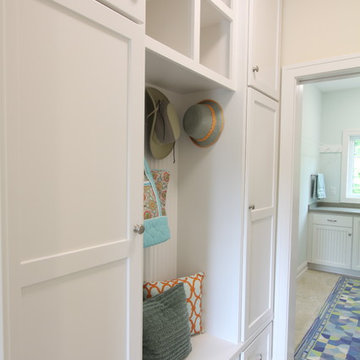
Function meets fashion in this relaxing retreat inspired by turn-of-the-century cottages. Perfect for a lot with limited space or a water view, this delightful design packs ample living into an open floor plan spread out on three levels. Elements of classic farmhouses and Craftsman-style bungalows can be seen in the updated exterior, which boasts shingles, porch columns, and decorative venting and windows. Inside, a covered front porch leads into an entry with a charming window seat and to the centrally located 17 by 12-foot kitchen. Nearby is an 11 by 15-foot dining and a picturesque outdoor patio. On the right side of the more than 1,500-square-foot main level is the 14 by 18-foot living room with a gas fireplace and access to the adjacent covered patio where you can enjoy the changing seasons. Also featured is a convenient mud room and laundry near the 700-square-foot garage, a large master suite and a handy home management center off the dining and living room. Upstairs, another approximately 1,400 square feet include two family bedrooms and baths, a 15 by 14-foot loft dedicated to music, and another area designed for crafts and sewing. Other hobbies and entertaining aren’t excluded in the lower level, where you can enjoy the billiards or games area, a large family room for relaxing, a guest bedroom, exercise area and bath.
Photographers: Ashley Avila Photography
Pat Chambers
Builder: Bouwkamp Builders, Inc.
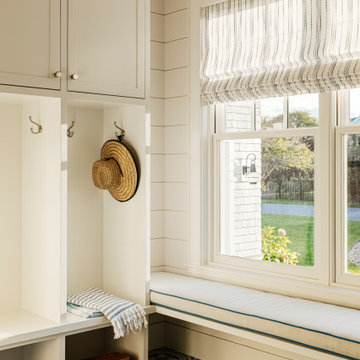
TEAM
Architect: LDa Architecture & Interiors
Interior Design: Kennerknecht Design Group
Builder: JJ Delaney, Inc.
Landscape Architect: Horiuchi Solien Landscape Architects
Photographer: Sean Litchfield Photography
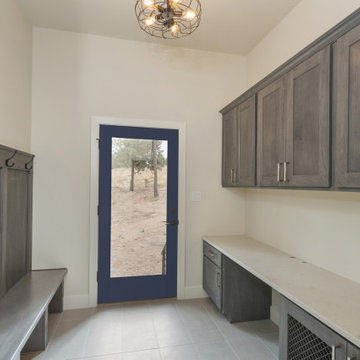
This mudroom in a modern farmhouse styled home is an excellent addition to any design. The added Vista Grande door with a full-lite allows for natural light to enter the room, and the pop of blue brings life into this space. Also, a similar baseboard to complete the simple design is a 1 eased edge craftsman base molding.
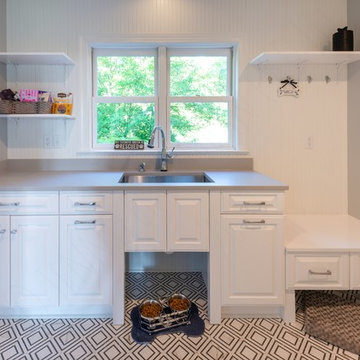
This newly remodeled mudroom is situated between the kitchen, Au Pair suite and garage. It features areas dedicated to the family's dogs, a SubZero refrigerator for extra cold storage, and storage for cleaning supplies. We relocated the laundry to the opposite wing by the bedrooms allowing us to add a half bath.
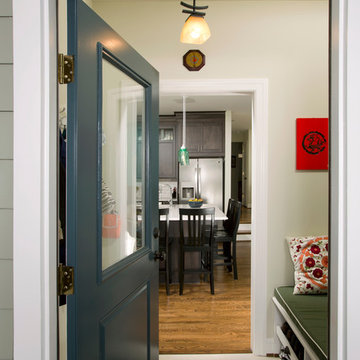
Now when you enter or exit this home there is a spot to sit down and put on or take off your shoes! Behind the open door are hooks for coats, umbrellas, and backpacks.
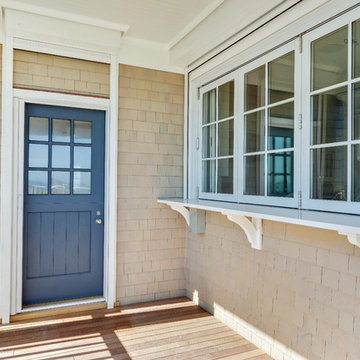
Motion City Media
ニューヨークにあるラグジュアリーな中くらいなビーチスタイルのおしゃれなマッドルーム (マルチカラーの壁、セラミックタイルの床、青いドア、グレーの床) の写真
ニューヨークにあるラグジュアリーな中くらいなビーチスタイルのおしゃれなマッドルーム (マルチカラーの壁、セラミックタイルの床、青いドア、グレーの床) の写真
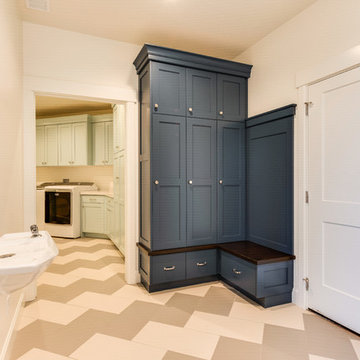
ソルトレイクシティにあるお手頃価格の中くらいなトラディショナルスタイルのおしゃれなマッドルーム (白い壁、セラミックタイルの床、青いドア、マルチカラーの床) の写真
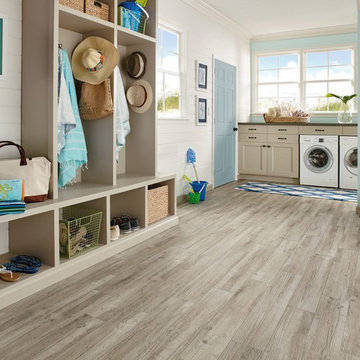
ニューヨークにある中くらいなトラディショナルスタイルのおしゃれなマッドルーム (白い壁、淡色無垢フローリング、青いドア、ベージュの床) の写真
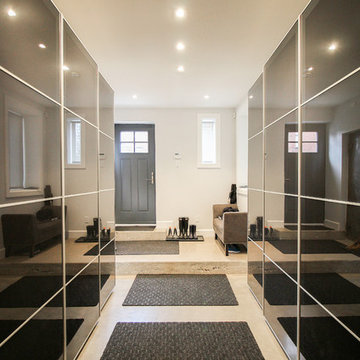
Catherine Condoroussis & Jodi Ostrzega Design
Leah Lapalme Photography
モントリオールにある中くらいなラスティックスタイルのおしゃれなマッドルーム (白い壁、セラミックタイルの床、青いドア、ベージュの床) の写真
モントリオールにある中くらいなラスティックスタイルのおしゃれなマッドルーム (白い壁、セラミックタイルの床、青いドア、ベージュの床) の写真
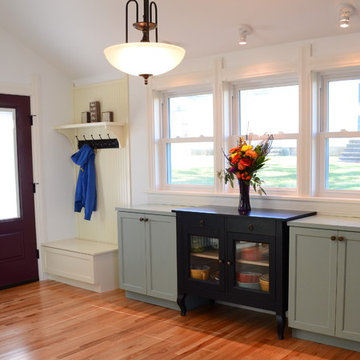
Cheri Beard Photography
他の地域にある広いトラディショナルスタイルのおしゃれなマッドルーム (白い壁、無垢フローリング、紫のドア、茶色い床) の写真
他の地域にある広いトラディショナルスタイルのおしゃれなマッドルーム (白い壁、無垢フローリング、紫のドア、茶色い床) の写真
ベージュのマッドルーム (青いドア、オレンジのドア、紫のドア) の写真
1
