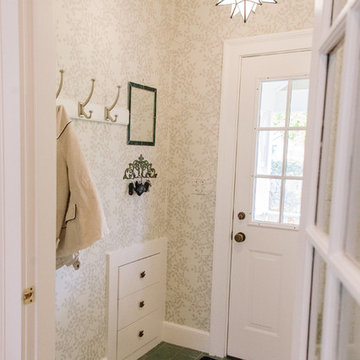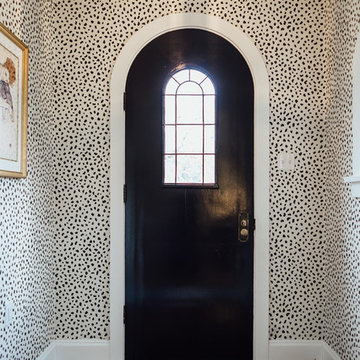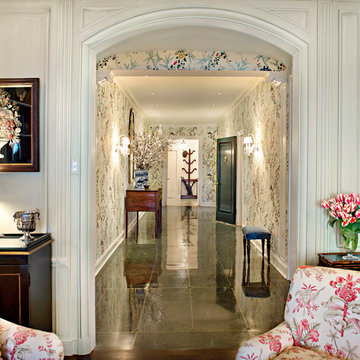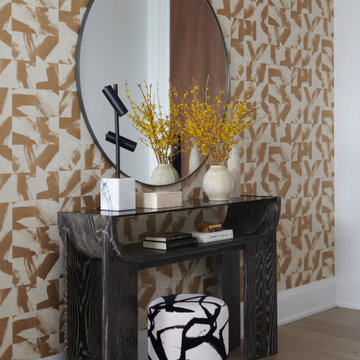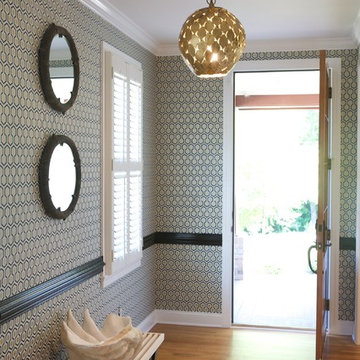両開きドア、片開きドアベージュの玄関 (マルチカラーの壁) の写真
絞り込み:
資材コスト
並び替え:今日の人気順
写真 1〜20 枚目(全 89 枚)
1/5
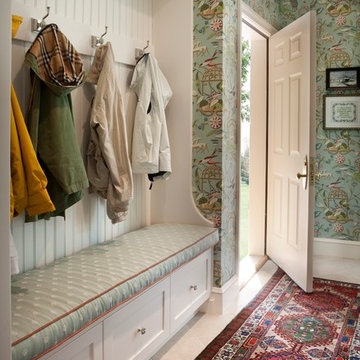
Diane Burgoyne Interiors
Photography by Tim Proctor
フィラデルフィアにあるラグジュアリーな広いトラディショナルスタイルのおしゃれなマッドルーム (マルチカラーの壁、白いドア) の写真
フィラデルフィアにあるラグジュアリーな広いトラディショナルスタイルのおしゃれなマッドルーム (マルチカラーの壁、白いドア) の写真

La entrada de este duplex es la presentación perfecta de esta vivienda, da acceso a tres zonas : salon, pasillo zona de noche y planta primera
マドリードにあるお手頃価格の中くらいなエクレクティックスタイルのおしゃれな玄関ドア (マルチカラーの壁、大理石の床、白いドア、ベージュの床、折り上げ天井、壁紙) の写真
マドリードにあるお手頃価格の中くらいなエクレクティックスタイルのおしゃれな玄関ドア (マルチカラーの壁、大理石の床、白いドア、ベージュの床、折り上げ天井、壁紙) の写真

The pencil thin stacked stone cladding the entry wall extends to the outdoors. A spectacular LED modern chandelier by Avenue Lighting creates a dramatic focal point.

Frank Shirley Architects
ボストンにある中くらいなカントリー風のおしゃれな玄関ロビー (無垢フローリング、白いドア、マルチカラーの壁) の写真
ボストンにある中くらいなカントリー風のおしゃれな玄関ロビー (無垢フローリング、白いドア、マルチカラーの壁) の写真
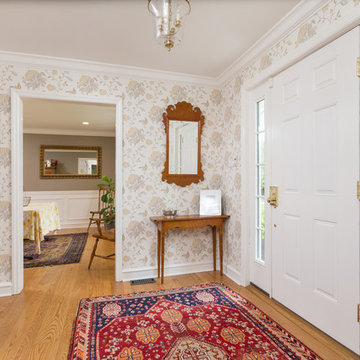
Whole House Renovation in Haddonfield (additions, kitchen, powder room, laundry, mudroom, etc)
フィラデルフィアにあるカントリー風のおしゃれな玄関ロビー (マルチカラーの壁、白いドア、茶色い床、無垢フローリング) の写真
フィラデルフィアにあるカントリー風のおしゃれな玄関ロビー (マルチカラーの壁、白いドア、茶色い床、無垢フローリング) の写真

Having lived in England and now Canada, these clients wanted to inject some personality and extra space for their young family into their 70’s, two storey home. I was brought in to help with the extension of their front foyer, reconfiguration of their powder room and mudroom.
We opted for some rich blue color for their front entry walls and closet, which reminded them of English pubs and sea shores they have visited. The floor tile was also a node to some classic elements. When it came to injecting some fun into the space, we opted for graphic wallpaper in the bathroom.

Photo by Randy O'Rourke
ボストンにあるお手頃価格の中くらいなトラディショナルスタイルのおしゃれな玄関ホール (白いドア、無垢フローリング、マルチカラーの壁、ベージュの床) の写真
ボストンにあるお手頃価格の中くらいなトラディショナルスタイルのおしゃれな玄関ホール (白いドア、無垢フローリング、マルチカラーの壁、ベージュの床) の写真
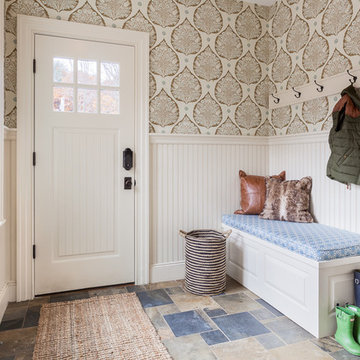
© Greg Perko Photography 2014
ボストンにある小さなトラディショナルスタイルのおしゃれな玄関 (マルチカラーの壁、スレートの床、白いドア、マルチカラーの床) の写真
ボストンにある小さなトラディショナルスタイルのおしゃれな玄関 (マルチカラーの壁、スレートの床、白いドア、マルチカラーの床) の写真
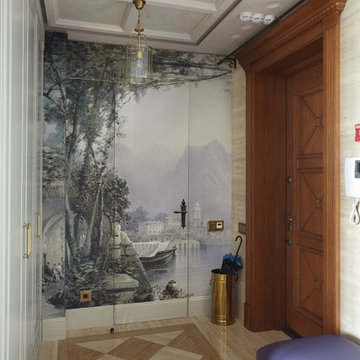
фото Дмитрий Лившиц
соавтор Нестеренко Наталья
モスクワにあるトラディショナルスタイルのおしゃれな玄関ロビー (マルチカラーの壁、木目調のドア) の写真
モスクワにあるトラディショナルスタイルのおしゃれな玄関ロビー (マルチカラーの壁、木目調のドア) の写真

Expansive 2-story entry way and staircase opens into a formal living room with fireplace and two separate seating areas. Large windows across the room let in light and take one's eye toward the lake.
Tom Grimes Photography
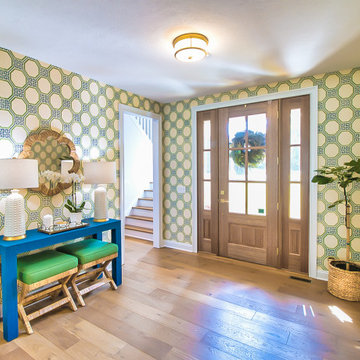
Happy Monday! Sending out good vibes with this amazing entryway decor!
.
.
#payneandpayne #homebuilder #homedecor #homedesign #custombuild #luxuryhome
#ohiohomebuilders #entrywaydecor #ohiocustomhomes #dreamhome #nahb #buildersofinsta #clevelandbuilders #waitehill #AtHomeCLE
.?@paulceroky

This cozy lake cottage skillfully incorporates a number of features that would normally be restricted to a larger home design. A glance of the exterior reveals a simple story and a half gable running the length of the home, enveloping the majority of the interior spaces. To the rear, a pair of gables with copper roofing flanks a covered dining area that connects to a screened porch. Inside, a linear foyer reveals a generous staircase with cascading landing. Further back, a centrally placed kitchen is connected to all of the other main level entertaining spaces through expansive cased openings. A private study serves as the perfect buffer between the homes master suite and living room. Despite its small footprint, the master suite manages to incorporate several closets, built-ins, and adjacent master bath complete with a soaker tub flanked by separate enclosures for shower and water closet. Upstairs, a generous double vanity bathroom is shared by a bunkroom, exercise space, and private bedroom. The bunkroom is configured to provide sleeping accommodations for up to 4 people. The rear facing exercise has great views of the rear yard through a set of windows that overlook the copper roof of the screened porch below.
Builder: DeVries & Onderlinde Builders
Interior Designer: Vision Interiors by Visbeen
Photographer: Ashley Avila Photography
両開きドア、片開きドアベージュの玄関 (マルチカラーの壁) の写真
1
