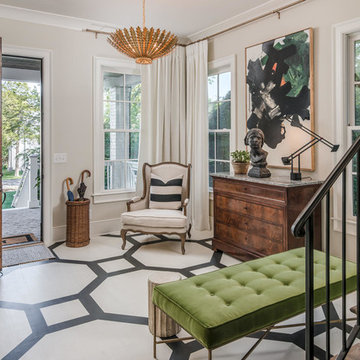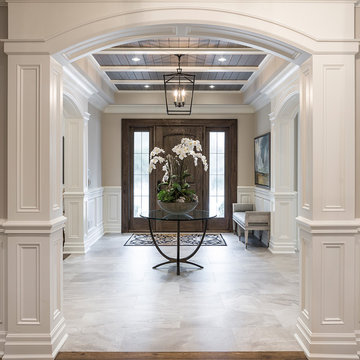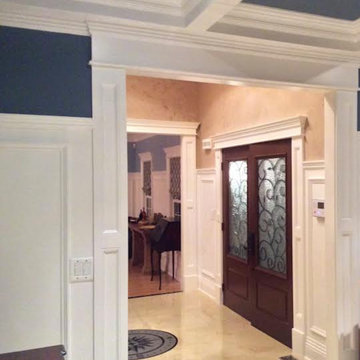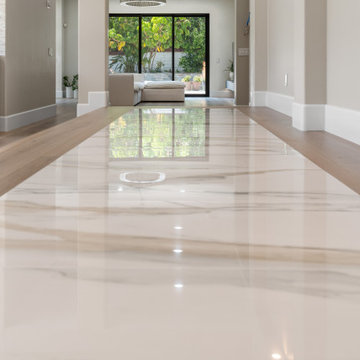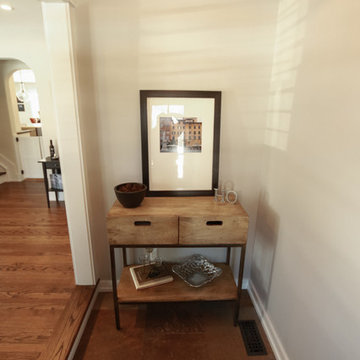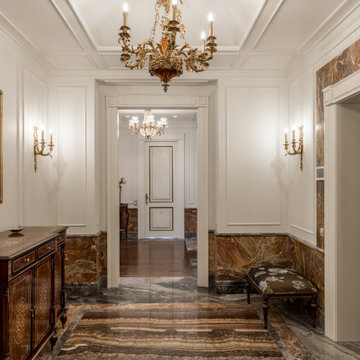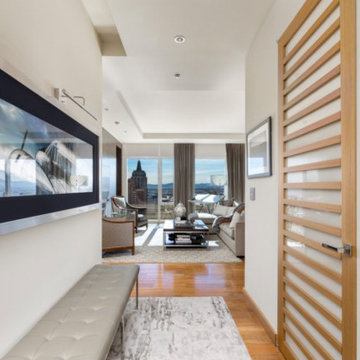ベージュの玄関 (マルチカラーの床、ピンクの床、紫の床、濃色木目調のドア) の写真
絞り込み:
資材コスト
並び替え:今日の人気順
写真 1〜20 枚目(全 33 枚)
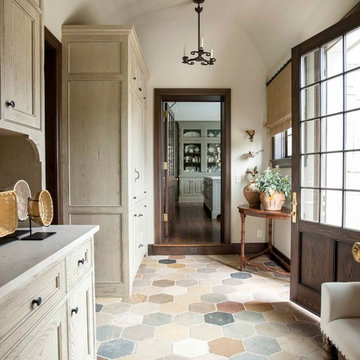
Photography by Erica George Dines
アトランタにあるトラディショナルスタイルのおしゃれな玄関ラウンジ (白い壁、濃色木目調のドア、マルチカラーの床) の写真
アトランタにあるトラディショナルスタイルのおしゃれな玄関ラウンジ (白い壁、濃色木目調のドア、マルチカラーの床) の写真
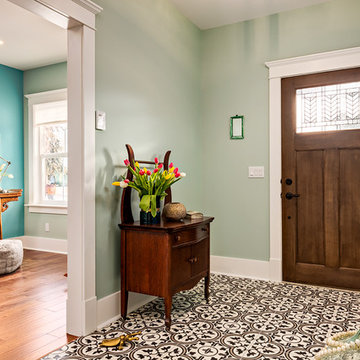
An addition to the front of the home allowed for a beautiful new entryway.
カルガリーにあるお手頃価格の小さな北欧スタイルのおしゃれな玄関ロビー (緑の壁、セラミックタイルの床、濃色木目調のドア、マルチカラーの床) の写真
カルガリーにあるお手頃価格の小さな北欧スタイルのおしゃれな玄関ロビー (緑の壁、セラミックタイルの床、濃色木目調のドア、マルチカラーの床) の写真
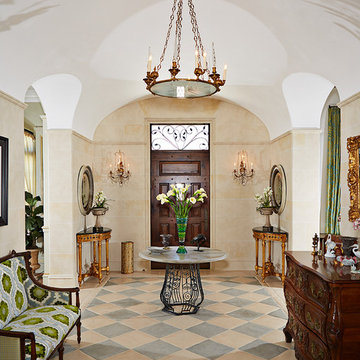
Photography by Jorge Alvarez.
タンパにある高級な広いトラディショナルスタイルのおしゃれな玄関ロビー (ベージュの壁、磁器タイルの床、濃色木目調のドア、マルチカラーの床) の写真
タンパにある高級な広いトラディショナルスタイルのおしゃれな玄関ロビー (ベージュの壁、磁器タイルの床、濃色木目調のドア、マルチカラーの床) の写真
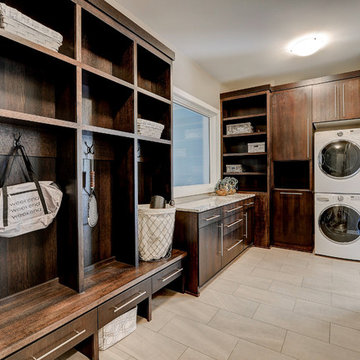
Front Entry showcases the floating stairs with cable railing, 10ft ceilings, white oak hardwood flooring, and glass wall office.
ミネアポリスにある高級な広いコンテンポラリースタイルのおしゃれなマッドルーム (グレーの壁、磁器タイルの床、濃色木目調のドア、マルチカラーの床) の写真
ミネアポリスにある高級な広いコンテンポラリースタイルのおしゃれなマッドルーム (グレーの壁、磁器タイルの床、濃色木目調のドア、マルチカラーの床) の写真
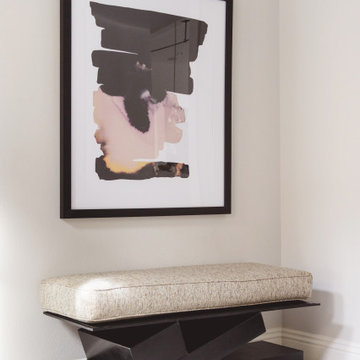
Art is an easy way to transform a space. Here, the art pulls together all the elements of the foyer and adds a splash of color. The black and white theme is accented with blush and gold.
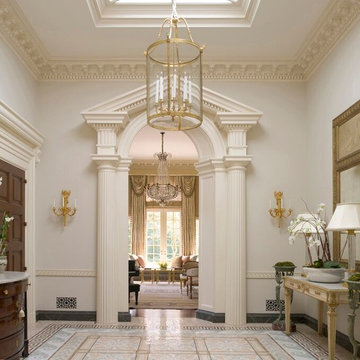
Entrance hall with an arched pedimented doorway. Interior Designer: Tucker & Marks, Inc.
Photographer: Mark Darley, Matthew Millman
高級な広いトラディショナルスタイルのおしゃれな玄関ロビー (白い壁、セラミックタイルの床、濃色木目調のドア、マルチカラーの床) の写真
高級な広いトラディショナルスタイルのおしゃれな玄関ロビー (白い壁、セラミックタイルの床、濃色木目調のドア、マルチカラーの床) の写真
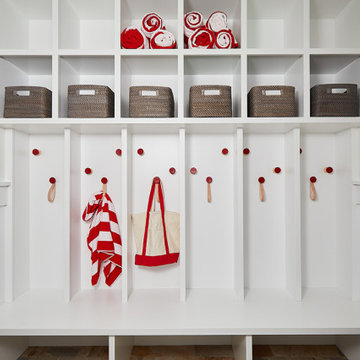
グランドラピッズにあるトランジショナルスタイルのおしゃれなマッドルーム (白い壁、濃色木目調のドア、羽目板の壁、スレートの床、マルチカラーの床) の写真
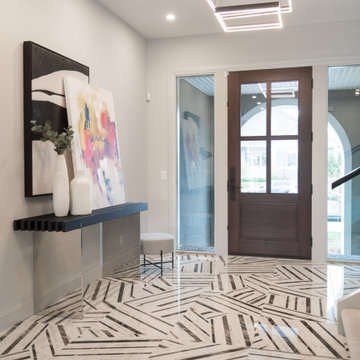
カルガリーにあるお手頃価格の広いコンテンポラリースタイルのおしゃれな玄関ロビー (白い壁、磁器タイルの床、濃色木目調のドア、マルチカラーの床) の写真
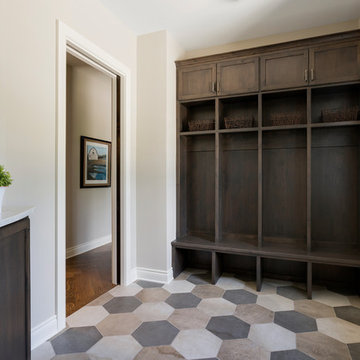
This 6,600-square-foot home in Edina’s Highland neighborhood was built for a family with young children — and an eye to the future. There’s a 16-foot-tall basketball sport court (painted in Edina High School’s colors, of course). “Many high-end homes now have customized sport courts — everything from golf simulators to batting cages,” said Dan Schaefer, owner of Landmark Build Co.
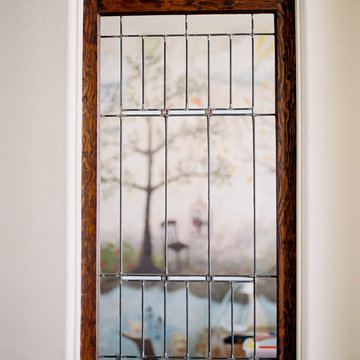
シアトルにある高級な中くらいなカントリー風のおしゃれな玄関ドア (白い壁、レンガの床、濃色木目調のドア、マルチカラーの床) の写真
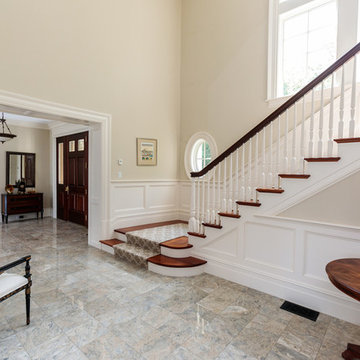
http://12millerhillrd.com
Exceptional Shingle Style residence thoughtfully designed for gracious entertaining. This custom home was built on an elevated site with stunning vista views from its private grounds. Architectural windows capture the majestic setting from a grand foyer. Beautiful french doors accent the living room and lead to bluestone patios and rolling lawns. The elliptical wall of windows in the dining room is an elegant detail. The handsome cook's kitchen is separated by decorative columns and a breakfast room. The impressive family room makes a statement with its palatial cathedral ceiling and sophisticated mill work. The custom floor plan features a first floor guest suite with its own sitting room and picturesque gardens. The master bedroom is equipped with two bathrooms and wardrobe rooms. The upstairs bedrooms are spacious and have their own en-suite bathrooms. The receiving court with a waterfall, specimen plantings and beautiful stone walls complete the impressive landscape.
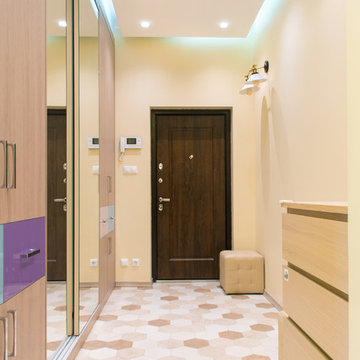
фото - Семён Борисов
モスクワにあるお手頃価格の中くらいなコンテンポラリースタイルのおしゃれな玄関ドア (ベージュの壁、セラミックタイルの床、濃色木目調のドア、マルチカラーの床) の写真
モスクワにあるお手頃価格の中くらいなコンテンポラリースタイルのおしゃれな玄関ドア (ベージュの壁、セラミックタイルの床、濃色木目調のドア、マルチカラーの床) の写真
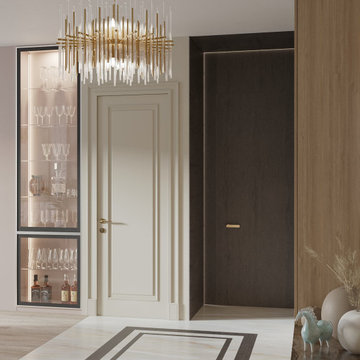
Входная группа оформлена в виде портала, выстроив который, мы вынесли вход в гостевой санузел в коридор и освободили место внутри помещения. Портал входной двери дополнительно зонирован контрастным цветом шпона венге, что придает ему парадной строгости. При организации пространства нам удалось избежать коридоров, максимизировав полезную площадь. Сразу от входа открывается вид на просторный холл и объединённую гостиную-кухню, что создаёт ощущение просторного открытого пространства.
ベージュの玄関 (マルチカラーの床、ピンクの床、紫の床、濃色木目調のドア) の写真
1
