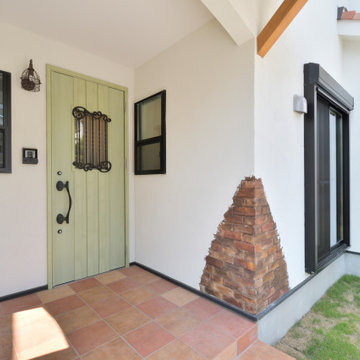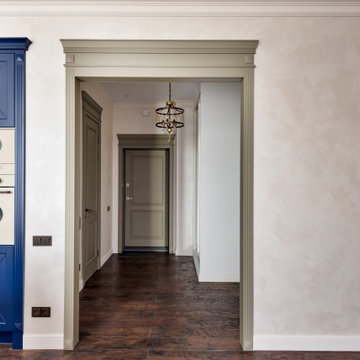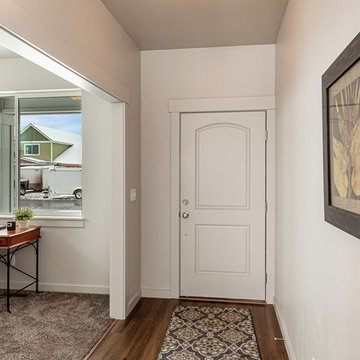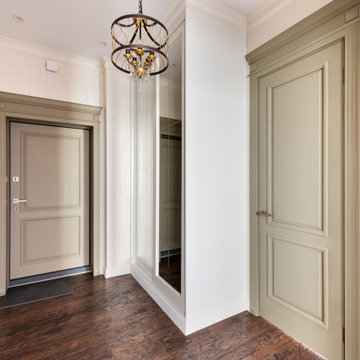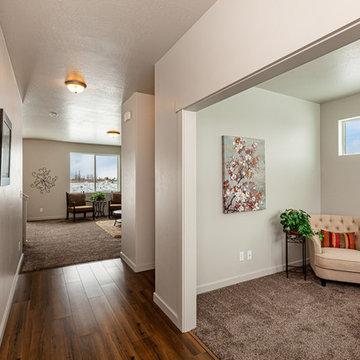ベージュの玄関 (茶色い床、緑のドア、オレンジのドア、紫のドア) の写真
絞り込み:
資材コスト
並び替え:今日の人気順
写真 1〜17 枚目(全 17 枚)
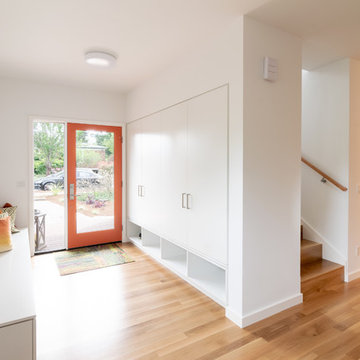
The entry to this modern home is protected and screened from the main living spaces so people have a moment to acclimate. The flow of the spaces is natural, practical, and elegant. From the entry zone, you pass by the hidden stair and then open into the main living area. This creates a contrast of smaller and bigger spaces as one enters the home, a centuries old tradtional architectural design strategy found all over the world, from England, to North Africa, to East Asia.
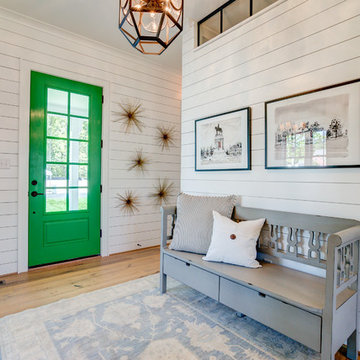
There is a lot to look at in the Potomac, and the foyer is a great way to start. Rustic floors combined with shiplap walls and a transom window looking through to the mudroom give this space a dramatic feel!
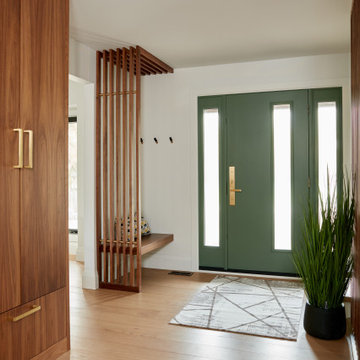
Introducing style and functionality to your entryway, this ensemble features a floating walnut bench, complemented by a slatted flyover wall and closet cabinet. This elegant combination enhances the visual appeal of your entry while providing practical storage solutions.
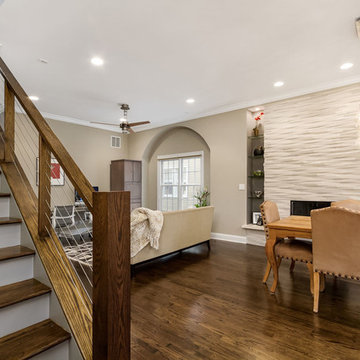
Designer, Kapan Shipman, created two contemporary fireplaces and unique built-in displays in this historic Andersonville home. The living room cleverly uses the unique angled space to house a sleek stone and wood fireplace with built in shelving and wall-mounted tv. We also custom built a vertical built-in closet at the back entryway as a mini mudroom for extra storage at the door. In the open-concept dining room, a gorgeous white stone gas fireplace is the focal point with a built-in credenza buffet for the dining area. At the front entryway, Kapan designed one of our most unique built ins with floor-to-ceiling wood beams anchoring white pedestal boxes for display. Another beauty is the industrial chic stairwell combining steel wire and a dark reclaimed wood bannister.
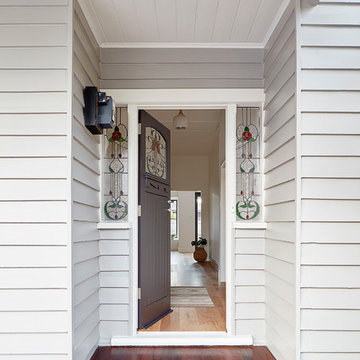
Jack Lovel Photographer
メルボルンにある高級な中くらいなコンテンポラリースタイルのおしゃれな玄関ドア (グレーの壁、淡色無垢フローリング、紫のドア、茶色い床、塗装板張りの天井、パネル壁、白い天井) の写真
メルボルンにある高級な中くらいなコンテンポラリースタイルのおしゃれな玄関ドア (グレーの壁、淡色無垢フローリング、紫のドア、茶色い床、塗装板張りの天井、パネル壁、白い天井) の写真
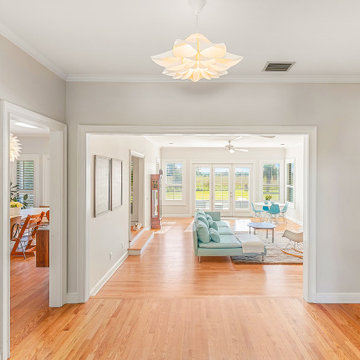
Colorful entryway with Dutch light fixture and contemporary art
ジャクソンビルにある北欧スタイルのおしゃれな玄関ロビー (白い壁、無垢フローリング、緑のドア、茶色い床) の写真
ジャクソンビルにある北欧スタイルのおしゃれな玄関ロビー (白い壁、無垢フローリング、緑のドア、茶色い床) の写真
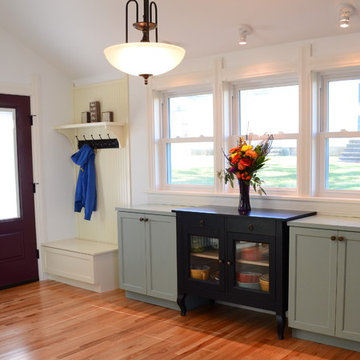
Cheri Beard Photography
他の地域にある広いトラディショナルスタイルのおしゃれなマッドルーム (白い壁、無垢フローリング、紫のドア、茶色い床) の写真
他の地域にある広いトラディショナルスタイルのおしゃれなマッドルーム (白い壁、無垢フローリング、紫のドア、茶色い床) の写真
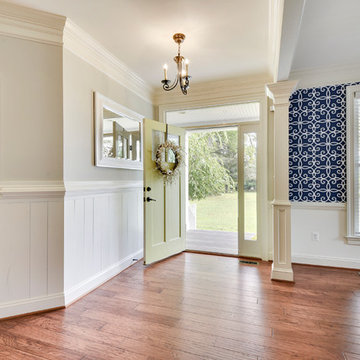
This beautiful entryway boasts a custom front door with transom and sidelights. The natural light is enhanced by a custom sconce, chandelier and recessed lights.
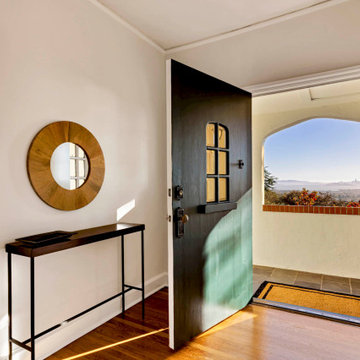
Sheltered from the street in a serene setting, this home offers a special combination of Architectural Digest perfection in a comfortable, easy to live in home. All the right rooms in all the right places, with high ceilings, superb light, and romantic Bay views.
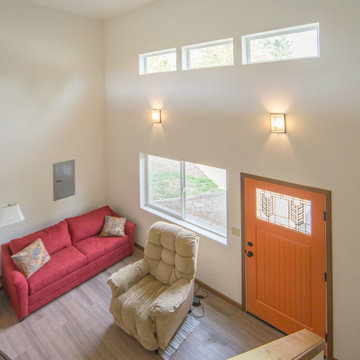
Enter the front door into the living room.
ポートランドにある巨大なモダンスタイルのおしゃれな玄関ドア (白い壁、ラミネートの床、オレンジのドア、茶色い床) の写真
ポートランドにある巨大なモダンスタイルのおしゃれな玄関ドア (白い壁、ラミネートの床、オレンジのドア、茶色い床) の写真
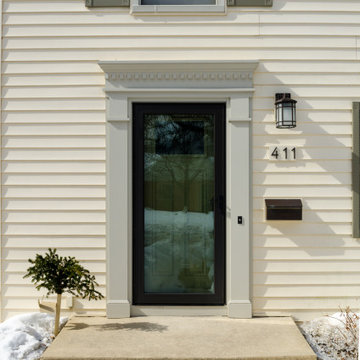
New front entryway facade including Fypon trim, dentil moulding, new fixture, mail box, address numbers, shutters storm/screen door and new front door. Thermatru and Larson
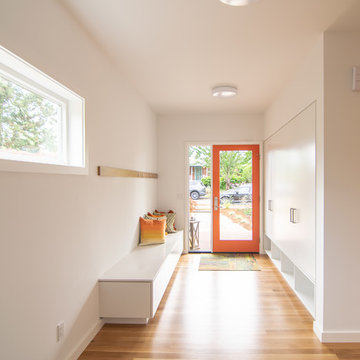
The entry to this modern home is protected and screened from the main living spaces so people have a moment to acclimate. This is a centuries old tradtional architectural design strategy found all over the world, from England, to North Africa, to East Asia.
ベージュの玄関 (茶色い床、緑のドア、オレンジのドア、紫のドア) の写真
1
