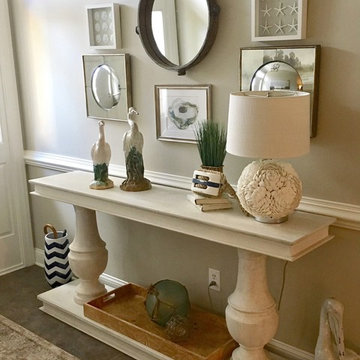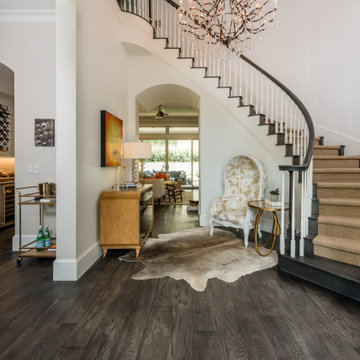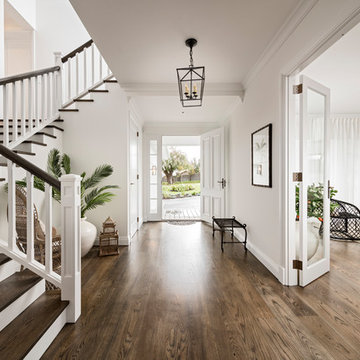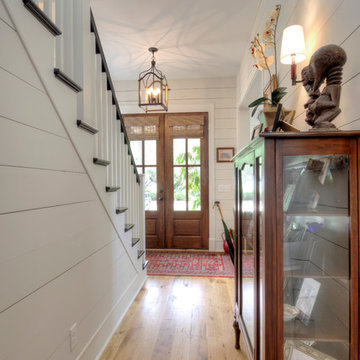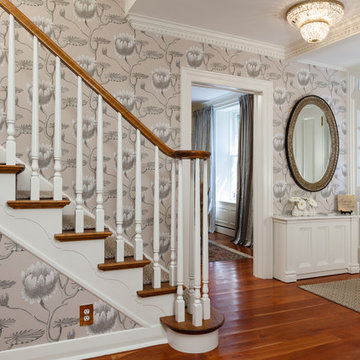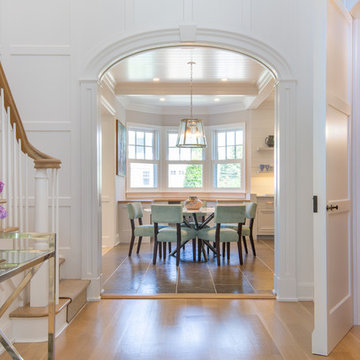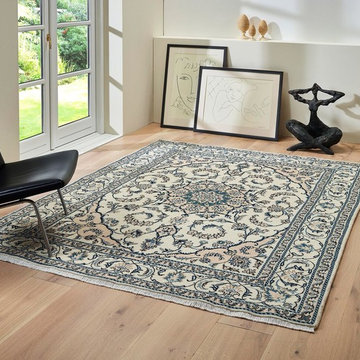ベージュの玄関 (茶色い床、緑の床) の写真
絞り込み:
資材コスト
並び替え:今日の人気順
写真 41〜60 枚目(全 2,425 枚)
1/4
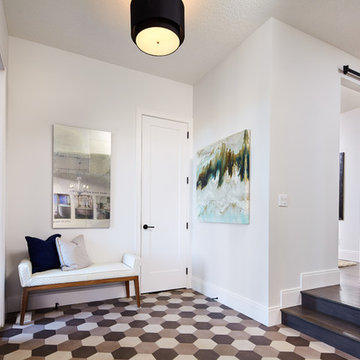
Photo by Ted Knude
カルガリーにあるお手頃価格の中くらいなトランジショナルスタイルのおしゃれな玄関ロビー (白い壁、セラミックタイルの床、白いドア、茶色い床) の写真
カルガリーにあるお手頃価格の中くらいなトランジショナルスタイルのおしゃれな玄関ロビー (白い壁、セラミックタイルの床、白いドア、茶色い床) の写真

大家族の靴をしまうための収納を大きく設け、靴以外にもコートをかけられるように工夫しています。
また、足腰が心配な年配の方でも使いやすいようにベンチ兼収納を設けて、さらには手すり替わりに天井まで続く丸柱をたてました。
他の地域にある高級な広い和モダンなおしゃれな玄関 (白い壁、淡色無垢フローリング、濃色木目調のドア、茶色い床、クロスの天井、壁紙、白い天井) の写真
他の地域にある高級な広い和モダンなおしゃれな玄関 (白い壁、淡色無垢フローリング、濃色木目調のドア、茶色い床、クロスの天井、壁紙、白い天井) の写真
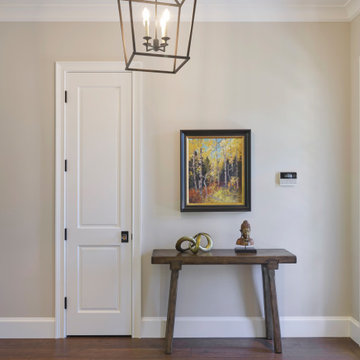
This Lafayette, California, modern farmhouse is all about laid-back luxury. Designed for warmth and comfort, the home invites a sense of ease, transforming it into a welcoming haven for family gatherings and events.
The entrance showcases a sophisticated neutral palette, elegant decor, and carefully curated lighting, setting the tone for a refined and inviting atmosphere.
Project by Douglah Designs. Their Lafayette-based design-build studio serves San Francisco's East Bay areas, including Orinda, Moraga, Walnut Creek, Danville, Alamo Oaks, Diablo, Dublin, Pleasanton, Berkeley, Oakland, and Piedmont.
For more about Douglah Designs, click here: http://douglahdesigns.com/
To learn more about this project, see here:
https://douglahdesigns.com/featured-portfolio/lafayette-modern-farmhouse-rebuild/
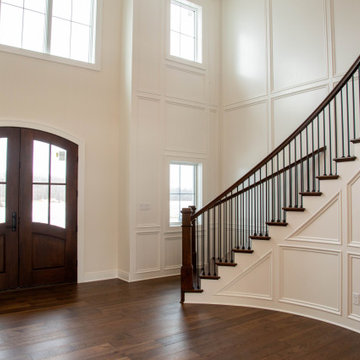
Soaring ceilings, curved staircase, wood paneled walls, and statement lighting welcome guests as they enter.
インディアナポリスにあるラグジュアリーな巨大なモダンスタイルのおしゃれな玄関ロビー (ベージュの壁、ラミネートの床、濃色木目調のドア、茶色い床、三角天井、パネル壁) の写真
インディアナポリスにあるラグジュアリーな巨大なモダンスタイルのおしゃれな玄関ロビー (ベージュの壁、ラミネートの床、濃色木目調のドア、茶色い床、三角天井、パネル壁) の写真
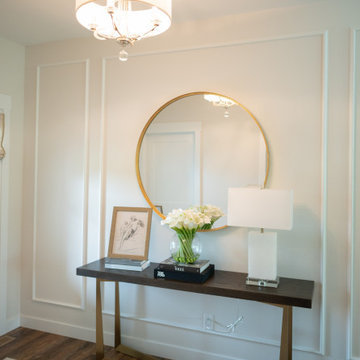
This beautiful, light-filled home radiates timeless elegance with a neutral palette and subtle blue accents. Thoughtful interior layouts optimize flow and visibility, prioritizing guest comfort for entertaining.
The elegant entryway showcases an exquisite console table as the centerpiece. Thoughtful decor accents add style and warmth, setting the tone for what lies beyond.
---
Project by Wiles Design Group. Their Cedar Rapids-based design studio serves the entire Midwest, including Iowa City, Dubuque, Davenport, and Waterloo, as well as North Missouri and St. Louis.
For more about Wiles Design Group, see here: https://wilesdesigngroup.com/
To learn more about this project, see here: https://wilesdesigngroup.com/swisher-iowa-new-construction-home-design
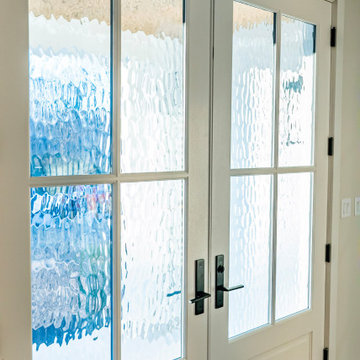
The custom double front doors are made with four panes of flemish glass to bring in light and still provide privacy.
セントルイスにある高級な広いカントリー風のおしゃれな玄関ドア (白い壁、淡色無垢フローリング、金属製ドア、茶色い床) の写真
セントルイスにある高級な広いカントリー風のおしゃれな玄関ドア (白い壁、淡色無垢フローリング、金属製ドア、茶色い床) の写真
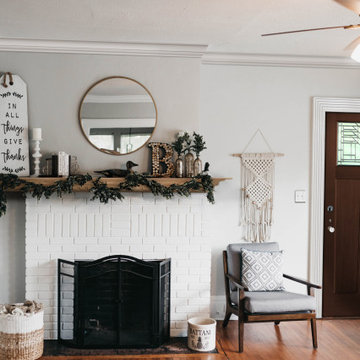
If you want a look like this eclectic foyer/living room, the key elements are:
Mantel: MANCM73O-5
Crown: 462MUL-4
Case: 154MUL
Door: FO6821-306
These seemingly small details are great at enhancing simple design elements within the home.
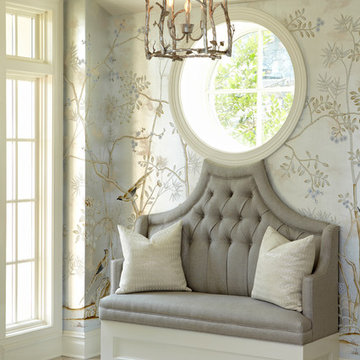
Foyer
Paul Johnson Photography
ニューヨークにある広いトラディショナルスタイルのおしゃれな玄関ロビー (メタリックの壁、淡色無垢フローリング、茶色い床) の写真
ニューヨークにある広いトラディショナルスタイルのおしゃれな玄関ロビー (メタリックの壁、淡色無垢フローリング、茶色い床) の写真
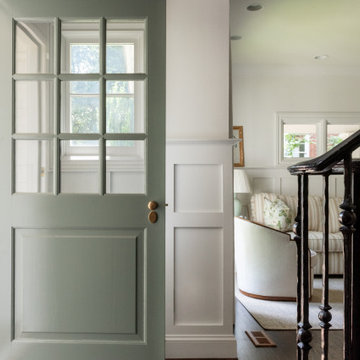
アトランタにあるお手頃価格の小さなトラディショナルスタイルのおしゃれな玄関ロビー (白い壁、濃色無垢フローリング、白いドア、茶色い床、羽目板の壁) の写真
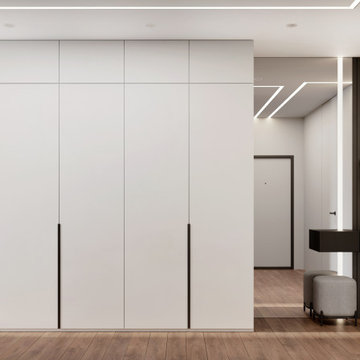
モスクワにある中くらいな北欧スタイルのおしゃれな玄関ホール (グレーの壁、無垢フローリング、白いドア、茶色い床) の写真
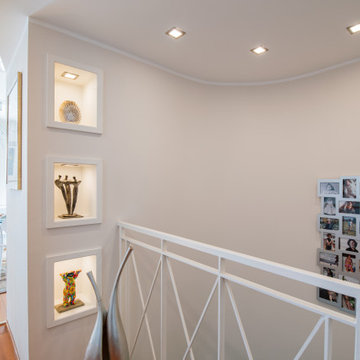
Vista sull'ingresso: sulla destra è presente la scala che porta alla zona notte.
ミラノにある高級な中くらいなモダンスタイルのおしゃれな玄関ロビー (ベージュの壁、濃色無垢フローリング、白いドア、茶色い床) の写真
ミラノにある高級な中くらいなモダンスタイルのおしゃれな玄関ロビー (ベージュの壁、濃色無垢フローリング、白いドア、茶色い床) の写真
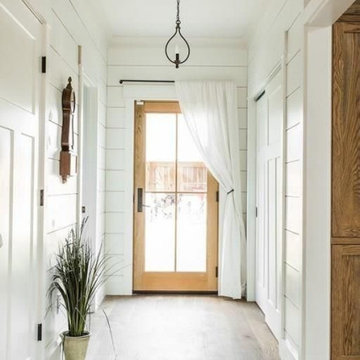
The addition of wide shiplap, wide plank oak floors and a little paint transformed this Burlington Vermont home.
バーリントンにあるお手頃価格の中くらいなカントリー風のおしゃれな玄関ロビー (白い壁、淡色無垢フローリング、淡色木目調のドア、茶色い床) の写真
バーリントンにあるお手頃価格の中くらいなカントリー風のおしゃれな玄関ロビー (白い壁、淡色無垢フローリング、淡色木目調のドア、茶色い床) の写真
ベージュの玄関 (茶色い床、緑の床) の写真
3
