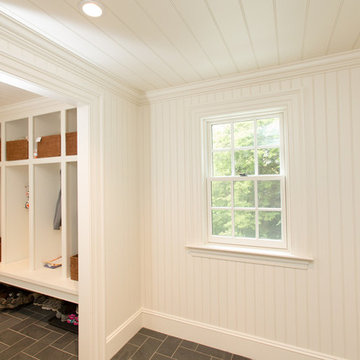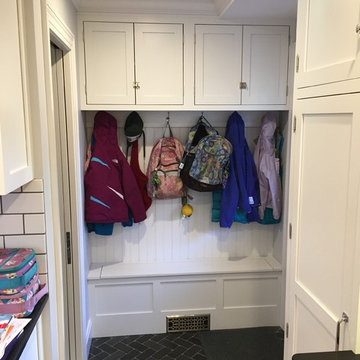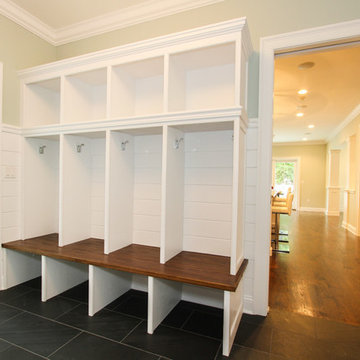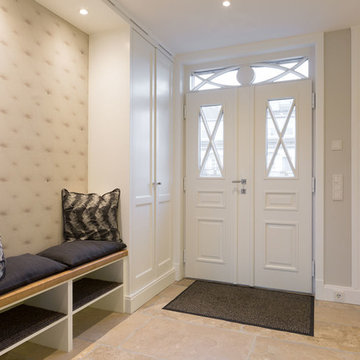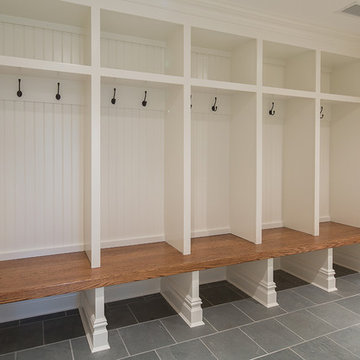ベージュの玄関 (スレートの床) の写真
絞り込み:
資材コスト
並び替え:今日の人気順
写真 81〜100 枚目(全 157 枚)
1/3
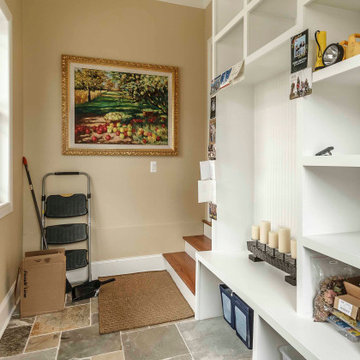
mudroom
デトロイトにある高級な中くらいなトラディショナルスタイルのおしゃれな玄関 (ベージュの壁、スレートの床、白いドア、マルチカラーの床、クロスの天井、壁紙、白い天井) の写真
デトロイトにある高級な中くらいなトラディショナルスタイルのおしゃれな玄関 (ベージュの壁、スレートの床、白いドア、マルチカラーの床、クロスの天井、壁紙、白い天井) の写真
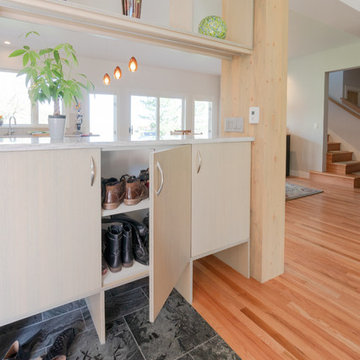
Photo credit: DENALI Multimedia
デンバーにあるモダンスタイルのおしゃれな玄関ロビー (スレートの床、グレーの床) の写真
デンバーにあるモダンスタイルのおしゃれな玄関ロビー (スレートの床、グレーの床) の写真
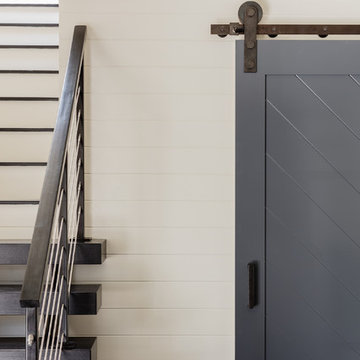
Photography by Michael J. Lee
ボストンにあるラグジュアリーな中くらいなコンテンポラリースタイルのおしゃれな玄関ロビー (白い壁、スレートの床、ガラスドア) の写真
ボストンにあるラグジュアリーな中くらいなコンテンポラリースタイルのおしゃれな玄関ロビー (白い壁、スレートの床、ガラスドア) の写真
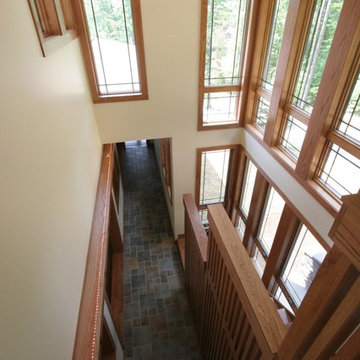
Kevin Spector of SMP design + construction designed this Prairie Style Lake Home in rural Michigan sited on a ridge overlooking a lake. Materials include Stone, Slate, Cedar & Anderson Frank Lloyd Wright Series Art Glass Windows. The centerpiece of the home is a custom wood staircase, that promotes airflow & light transmission.
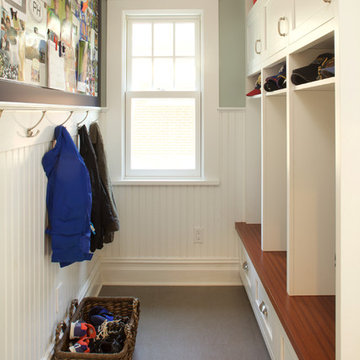
This narrow space transitions from the back door to the Kitchen. The individual cubbies with both open and closed storage keep things in order. The magnetic whiteboard) shown with a custom blue frame, keeps artwork and notices at eye level for Mom.
Designer: Jennifer Howard
Photographer, Mick Hales
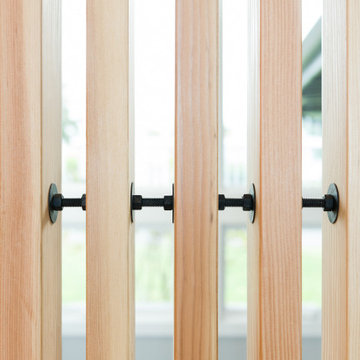
Up close detail of the slat wall hardware.
Architecture and Design by: H2D Architecture + Design
Built by: GT Residential Contracting
Photos by: Chad Coleman
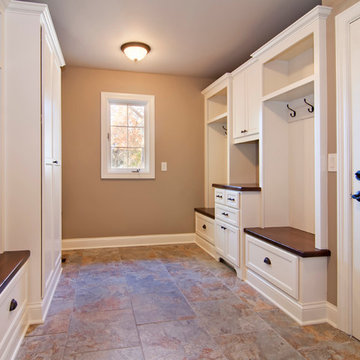
Custom mudroom with built in lockers, drop desk & hanging closet.
Builder: Schrader & Co.
Interiors: Fusion Designs
ミネアポリスにあるトランジショナルスタイルのおしゃれなマッドルーム (ベージュの壁、スレートの床) の写真
ミネアポリスにあるトランジショナルスタイルのおしゃれなマッドルーム (ベージュの壁、スレートの床) の写真
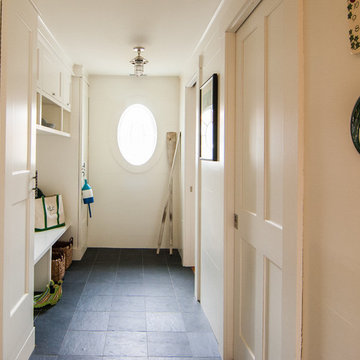
Kelley Raffaele
ポートランド(メイン)にある高級な中くらいなトラディショナルスタイルのおしゃれなマッドルーム (ベージュの壁、スレートの床、木目調のドア) の写真
ポートランド(メイン)にある高級な中くらいなトラディショナルスタイルのおしゃれなマッドルーム (ベージュの壁、スレートの床、木目調のドア) の写真
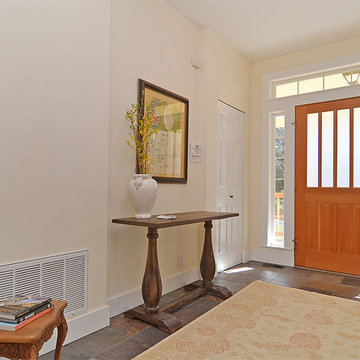
Pattie O'Loughlin Marmon
シアトルにある中くらいなトラディショナルスタイルのおしゃれな玄関ロビー (スレートの床、木目調のドア) の写真
シアトルにある中くらいなトラディショナルスタイルのおしゃれな玄関ロビー (スレートの床、木目調のドア) の写真
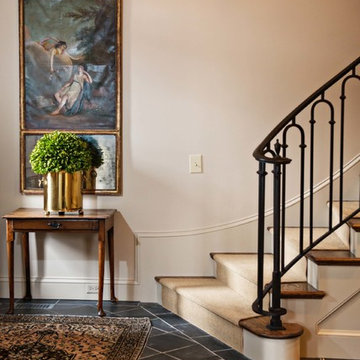
This project involves the remodeling of the entryway into a 1990’s townhouse. The Clients needed to turn a somewhat boring first impression into an attractive statement of their design aesthetic.
Photo Credit: Wiff Harmer Photography
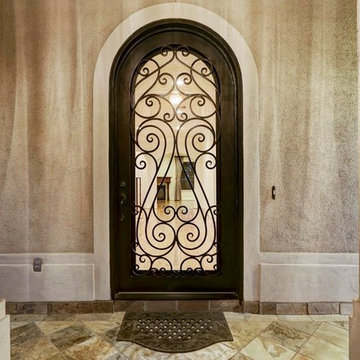
Purser Architectural Custom Home Design built by CAM Builders LLC
ヒューストンにあるラグジュアリーな広い地中海スタイルのおしゃれな玄関ドア (ベージュの壁、スレートの床、濃色木目調のドア、茶色い床) の写真
ヒューストンにあるラグジュアリーな広い地中海スタイルのおしゃれな玄関ドア (ベージュの壁、スレートの床、濃色木目調のドア、茶色い床) の写真
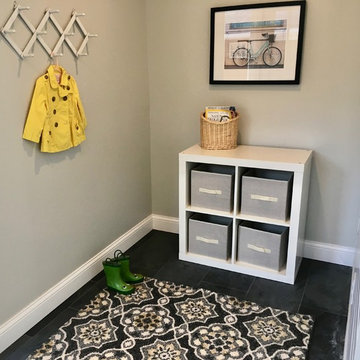
Creating a mudroom out of 3 walls and a floor.
Budget friendly.
ミネアポリスにある小さなカントリー風のおしゃれなマッドルーム (スレートの床、黒い床) の写真
ミネアポリスにある小さなカントリー風のおしゃれなマッドルーム (スレートの床、黒い床) の写真
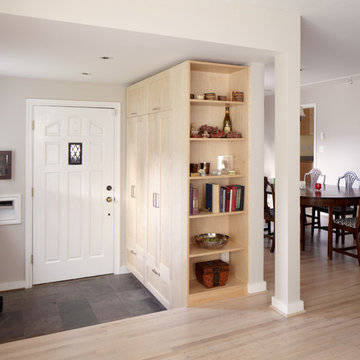
Sunken entry provides for shoe containment, and built-in seating on the steps. New built in entry closet provides amble storage for hats, coats gloves and scarves.
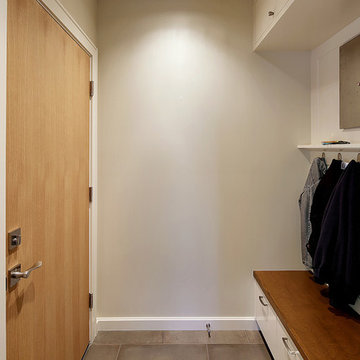
This project included the addition of a new entry, circulation space, powder room and office spaces. The addition fixed the inadequate flow of the house and the new stair and railing design was the focal point of the project. All bathrooms and kitchens were remodeled.
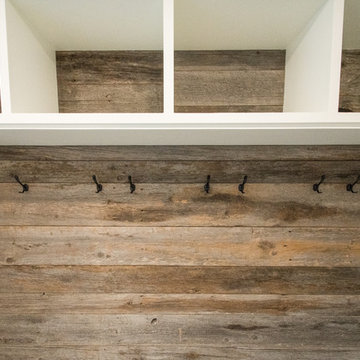
Barnboard feature wall with built in cubby storage.
トロントにある高級な中くらいなトランジショナルスタイルのおしゃれなマッドルーム (グレーの床、ベージュの壁、スレートの床、白いドア) の写真
トロントにある高級な中くらいなトランジショナルスタイルのおしゃれなマッドルーム (グレーの床、ベージュの壁、スレートの床、白いドア) の写真
ベージュの玄関 (スレートの床) の写真
5
