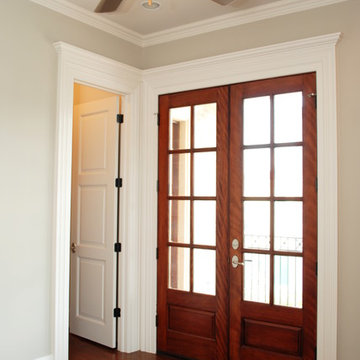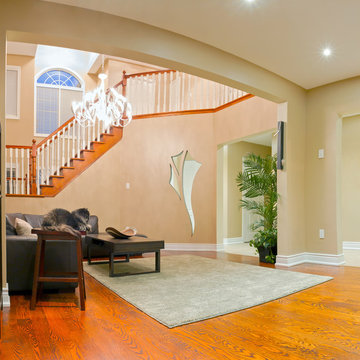両開きドアベージュの玄関ラウンジ (無垢フローリング) の写真
絞り込み:
資材コスト
並び替え:今日の人気順
写真 1〜7 枚目(全 7 枚)
1/5
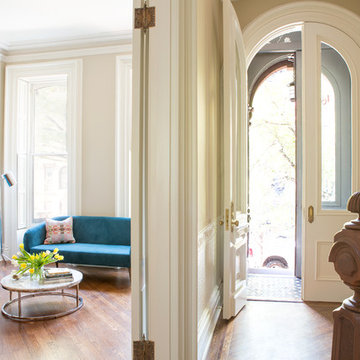
Contractor: Infinity Construction, Photographer: Allyson Lubow
ニューヨークにある中くらいなコンテンポラリースタイルのおしゃれな玄関ラウンジ (ベージュの壁、無垢フローリング、グレーのドア) の写真
ニューヨークにある中くらいなコンテンポラリースタイルのおしゃれな玄関ラウンジ (ベージュの壁、無垢フローリング、グレーのドア) の写真
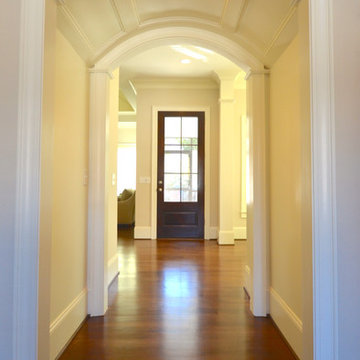
THIS WAS A PLAN DESIGN ONLY PROJECT. The Gregg Park is one of our favorite plans. At 3,165 heated square feet, the open living, soaring ceilings and a light airy feel of The Gregg Park makes this home formal when it needs to be, yet cozy and quaint for everyday living.
A chic European design with everything you could ask for in an upscale home.
Rooms on the first floor include the Two Story Foyer with landing staircase off of the arched doorway Foyer Vestibule, a Formal Dining Room, a Transitional Room off of the Foyer with a full bath, The Butler's Pantry can be seen from the Foyer, Laundry Room is tucked away near the garage door. The cathedral Great Room and Kitchen are off of the "Dog Trot" designed hallway that leads to the generous vaulted screened porch at the rear of the home, with an Informal Dining Room adjacent to the Kitchen and Great Room.
The Master Suite is privately nestled in the corner of the house, with easy access to the Kitchen and Great Room, yet hidden enough for privacy. The Master Bathroom is luxurious and contains all of the appointments that are expected in a fine home.
The second floor is equally positioned well for privacy and comfort with two bedroom suites with private and semi-private baths, and a large Bonus Room.
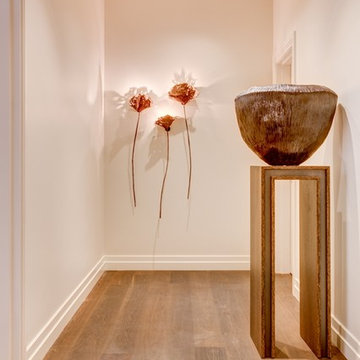
A simple yet striking first impression upon entering the guest wing of the penthouse. Bright, neutral palette, warm nuanced flooring and statement art and accessories. Marko Zirdum (Studio Zee)
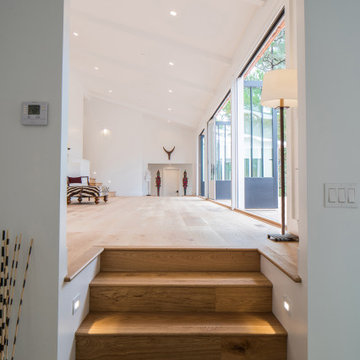
A view from the Entry stairs leading up into the Living Room. To the right are the 3 large bi-folding doors that lead out onto the Garapa Ipe deck.
他の地域にあるラグジュアリーな広いエクレクティックスタイルのおしゃれな玄関ラウンジ (白い壁、無垢フローリング、黒いドア、茶色い床、三角天井) の写真
他の地域にあるラグジュアリーな広いエクレクティックスタイルのおしゃれな玄関ラウンジ (白い壁、無垢フローリング、黒いドア、茶色い床、三角天井) の写真
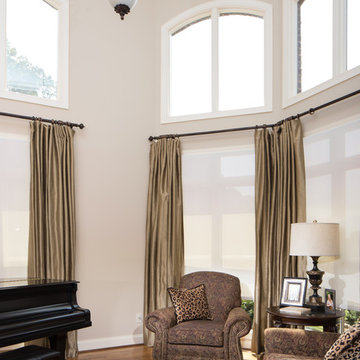
Tommy Daspit Photographer
バーミングハムにある高級な中くらいなトランジショナルスタイルのおしゃれな玄関ラウンジ (ベージュの壁、無垢フローリング、濃色木目調のドア) の写真
バーミングハムにある高級な中くらいなトランジショナルスタイルのおしゃれな玄関ラウンジ (ベージュの壁、無垢フローリング、濃色木目調のドア) の写真
両開きドアベージュの玄関ラウンジ (無垢フローリング) の写真
1
