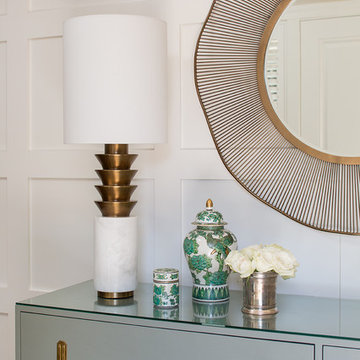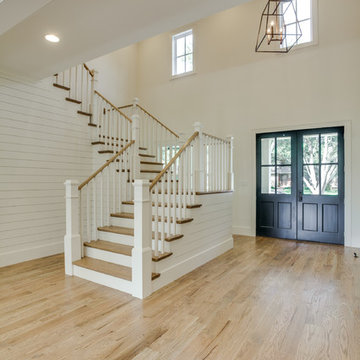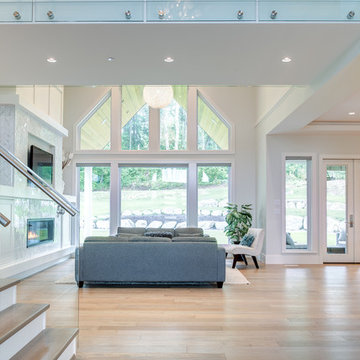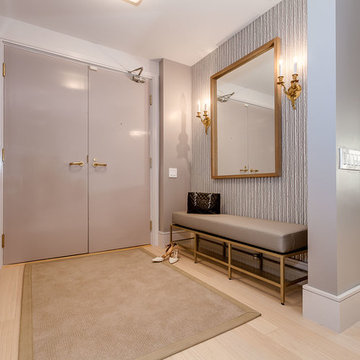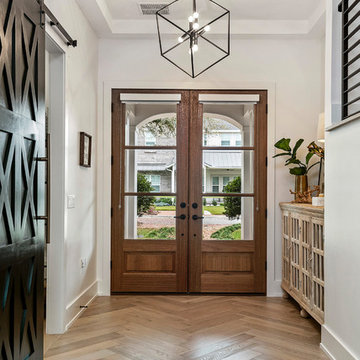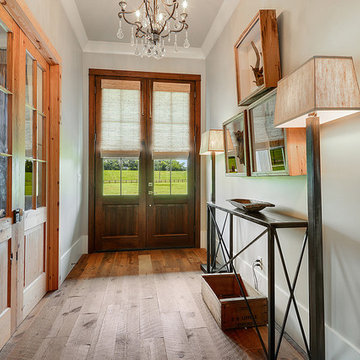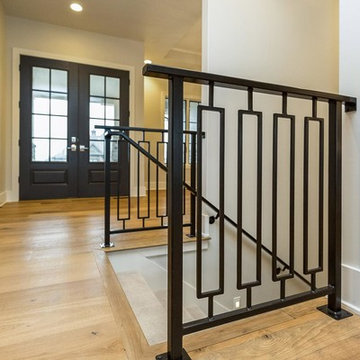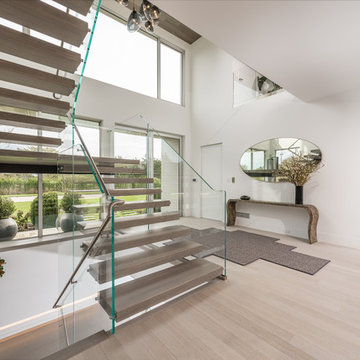両開きドア、回転式ドアベージュの玄関 (淡色無垢フローリング) の写真
絞り込み:
資材コスト
並び替え:今日の人気順
写真 1〜20 枚目(全 286 枚)
1/5

Here is an architecturally built house from the early 1970's which was brought into the new century during this complete home remodel by opening up the main living space with two small additions off the back of the house creating a seamless exterior wall, dropping the floor to one level throughout, exposing the post an beam supports, creating main level on-suite, den/office space, refurbishing the existing powder room, adding a butlers pantry, creating an over sized kitchen with 17' island, refurbishing the existing bedrooms and creating a new master bedroom floor plan with walk in closet, adding an upstairs bonus room off an existing porch, remodeling the existing guest bathroom, and creating an in-law suite out of the existing workshop and garden tool room.

Starlight Images, Inc
ヒューストンにあるラグジュアリーな巨大なトランジショナルスタイルのおしゃれな玄関 (白い壁、淡色無垢フローリング、金属製ドア、ベージュの床) の写真
ヒューストンにあるラグジュアリーな巨大なトランジショナルスタイルのおしゃれな玄関 (白い壁、淡色無垢フローリング、金属製ドア、ベージュの床) の写真
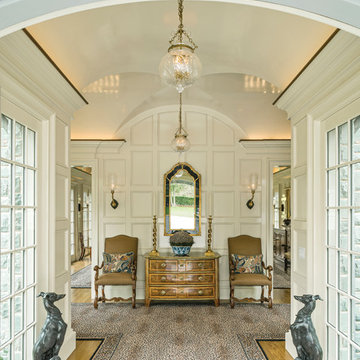
Photographer : Richard Mandelkorn
プロビデンスにあるラグジュアリーな中くらいなトラディショナルスタイルのおしゃれな玄関 (白い壁、淡色無垢フローリング) の写真
プロビデンスにあるラグジュアリーな中くらいなトラディショナルスタイルのおしゃれな玄関 (白い壁、淡色無垢フローリング) の写真

シカゴにあるラグジュアリーな広いトランジショナルスタイルのおしゃれなマッドルーム (グレーの壁、淡色無垢フローリング、茶色い床、板張り天井、木目調のドア) の写真

ソルトレイクシティにある高級な中くらいなコンテンポラリースタイルのおしゃれな玄関ロビー (白い壁、淡色無垢フローリング、ガラスドア、茶色い床) の写真
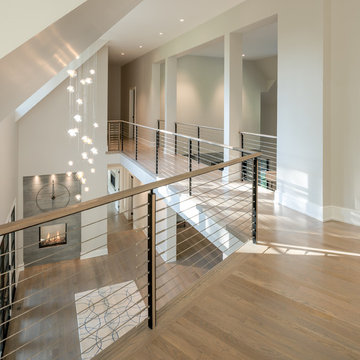
Angle Eye Photography
フィラデルフィアにある巨大なトランジショナルスタイルのおしゃれな玄関ロビー (グレーの壁、淡色無垢フローリング、黒いドア、ベージュの床) の写真
フィラデルフィアにある巨大なトランジショナルスタイルのおしゃれな玄関ロビー (グレーの壁、淡色無垢フローリング、黒いドア、ベージュの床) の写真
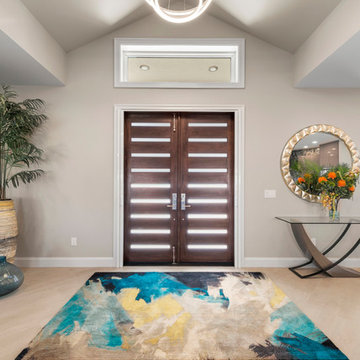
Harborside Photography
マイアミにあるコンテンポラリースタイルのおしゃれな玄関ドア (ベージュの壁、淡色無垢フローリング、濃色木目調のドア、ベージュの床) の写真
マイアミにあるコンテンポラリースタイルのおしゃれな玄関ドア (ベージュの壁、淡色無垢フローリング、濃色木目調のドア、ベージュの床) の写真
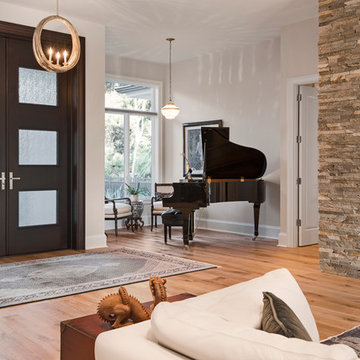
Amber Frederiksen Photography
マイアミにある小さなトランジショナルスタイルのおしゃれな玄関ドア (グレーの壁、淡色無垢フローリング、濃色木目調のドア) の写真
マイアミにある小さなトランジショナルスタイルのおしゃれな玄関ドア (グレーの壁、淡色無垢フローリング、濃色木目調のドア) の写真
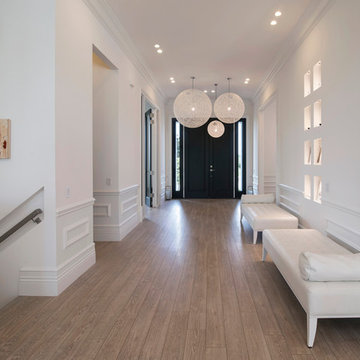
©2014 Maxine Schnitzer Photography
ワシントンD.C.にあるラグジュアリーな広いコンテンポラリースタイルのおしゃれな玄関ホール (白い壁、淡色無垢フローリング、黒いドア) の写真
ワシントンD.C.にあるラグジュアリーな広いコンテンポラリースタイルのおしゃれな玄関ホール (白い壁、淡色無垢フローリング、黒いドア) の写真

This full home mid-century remodel project is in an affluent community perched on the hills known for its spectacular views of Los Angeles. Our retired clients were returning to sunny Los Angeles from South Carolina. Amidst the pandemic, they embarked on a two-year-long remodel with us - a heartfelt journey to transform their residence into a personalized sanctuary.
Opting for a crisp white interior, we provided the perfect canvas to showcase the couple's legacy art pieces throughout the home. Carefully curating furnishings that complemented rather than competed with their remarkable collection. It's minimalistic and inviting. We created a space where every element resonated with their story, infusing warmth and character into their newly revitalized soulful home.
両開きドア、回転式ドアベージュの玄関 (淡色無垢フローリング) の写真
1

