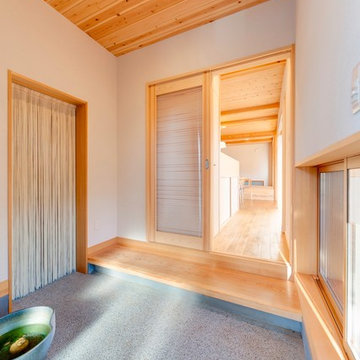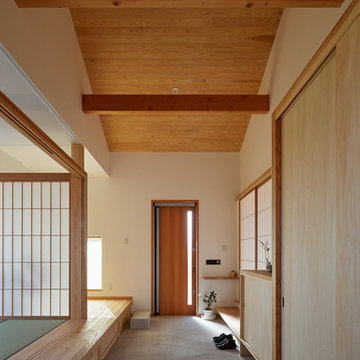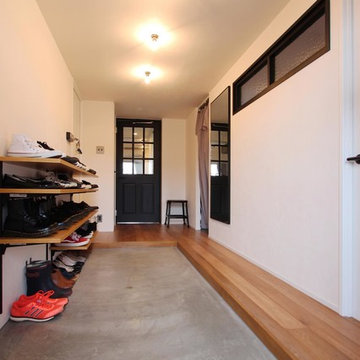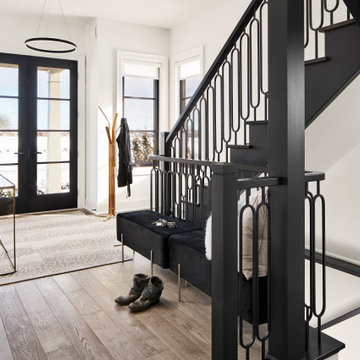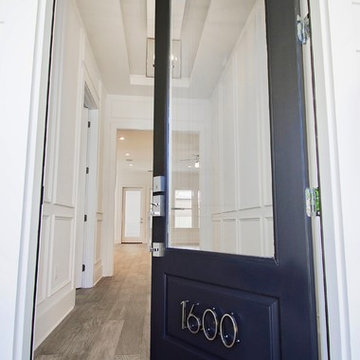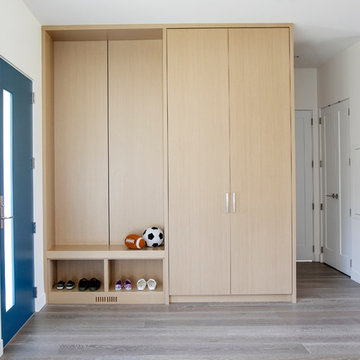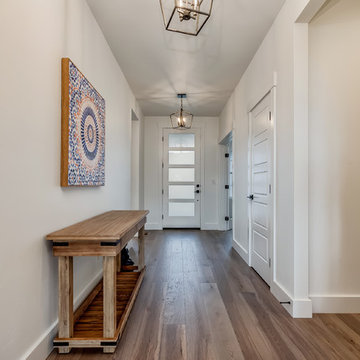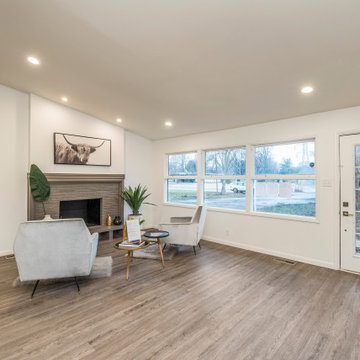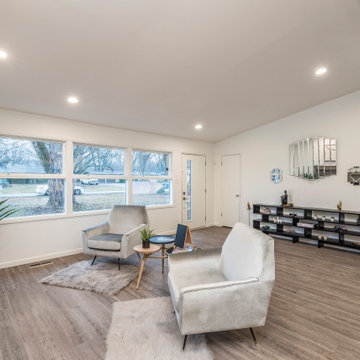ベージュの土間玄関 (無垢フローリング、グレーの床、白い壁) の写真
絞り込み:
資材コスト
並び替え:今日の人気順
写真 1〜20 枚目(全 25 枚)
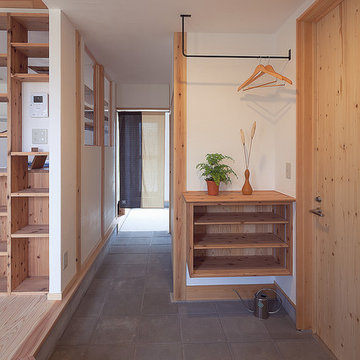
玄関から納戸、キッチン、勝手口につながる土間動線は外作業中にも便利。右手には下足で利用できる雨水トイレを配置。
「大きなテーブルのあるすまい」建築工房零
他の地域にあるアジアンスタイルのおしゃれな土間玄関 (白い壁、木目調のドア、グレーの床) の写真
他の地域にあるアジアンスタイルのおしゃれな土間玄関 (白い壁、木目調のドア、グレーの床) の写真

Light and Airy! Fresh and Modern Architecture by Arch Studio, Inc. 2021
サンフランシスコにあるラグジュアリーな広いトランジショナルスタイルのおしゃれな玄関ロビー (白い壁、無垢フローリング、木目調のドア、グレーの床、格子天井) の写真
サンフランシスコにあるラグジュアリーな広いトランジショナルスタイルのおしゃれな玄関ロビー (白い壁、無垢フローリング、木目調のドア、グレーの床、格子天井) の写真
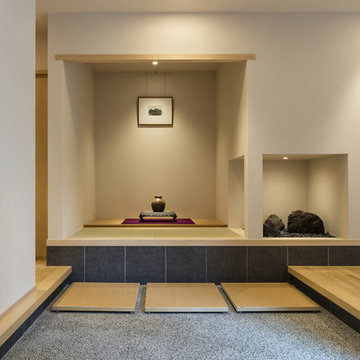
玄関は正面に畳のスペースを設け、季節の飾りスペースとしています。和の趣でお客様を迎える空間にしました。
We laid tatami in front of the entrance and made it a seasonal decoration space.
神戸にあるアジアンスタイルのおしゃれな玄関 (白い壁、グレーの床) の写真
神戸にあるアジアンスタイルのおしゃれな玄関 (白い壁、グレーの床) の写真
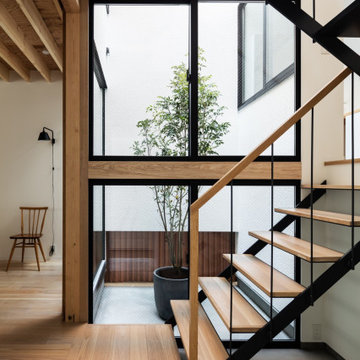
階段室と一体になっている玄関ホール。
小さな中庭に連続しています。
玄関を開けると、また外部の自然光を感じる明るい空間です。
大阪にあるモダンスタイルのおしゃれな玄関ホール (白い壁、無垢フローリング、グレーのドア、グレーの床) の写真
大阪にあるモダンスタイルのおしゃれな玄関ホール (白い壁、無垢フローリング、グレーのドア、グレーの床) の写真
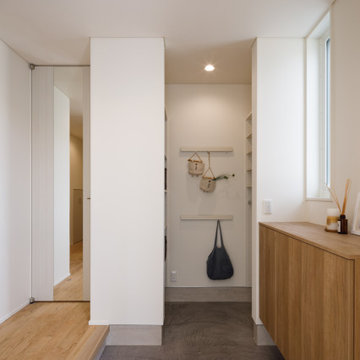
シンプルなコーディネートに合わせ、玄関用の塗料で仕上げた土間。奥のシューズクロークは両面に可動棚を設け靴や外遊具等をたっぷり収納出来ます。
他の地域にある北欧スタイルのおしゃれな玄関 (白い壁、木目調のドア、グレーの床、クロスの天井、壁紙、白い天井) の写真
他の地域にある北欧スタイルのおしゃれな玄関 (白い壁、木目調のドア、グレーの床、クロスの天井、壁紙、白い天井) の写真
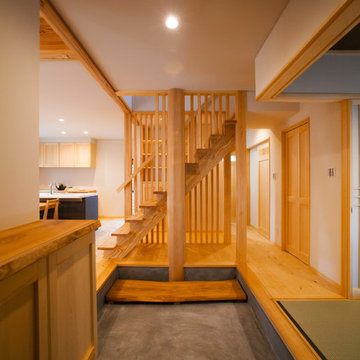
玄関を入ると広い土間が家を2つに分けています。一方は和室の客間。一方は家族のリビング。ストリップ階段は熟練の大工による手作り。
他の地域にあるアジアンスタイルのおしゃれな玄関 (白い壁、グレーの床) の写真
他の地域にあるアジアンスタイルのおしゃれな玄関 (白い壁、グレーの床) の写真
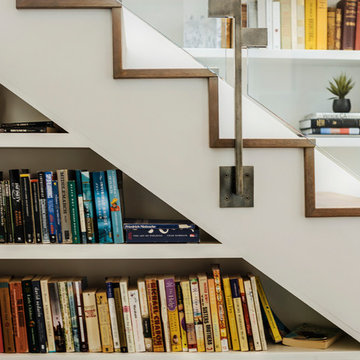
Conroy Tanzer
サンフランシスコにある高級な中くらいなトランジショナルスタイルのおしゃれな玄関ドア (白い壁、無垢フローリング、黒いドア、グレーの床) の写真
サンフランシスコにある高級な中くらいなトランジショナルスタイルのおしゃれな玄関ドア (白い壁、無垢フローリング、黒いドア、グレーの床) の写真
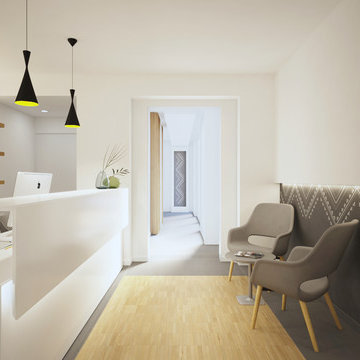
RECEPTION-
ll progetto prevede la conversione di 2 appartamenti in una Domo, ovvero l'attività ricettiva di ospitalità come definita dalla recente Legge Regionale n° 16 del 28/07/2017, Art. 16/2.
La struttura ricettiva, attualmente in fase di esecuzione, si chiamerà DOMU' e vuole essere un luogo di accoglienza moderno e funzionale, pensato per viaggiatori e professionisti; pertanto la distribuzione degli ambienti è semplice e lineare e ricerca il massimo comfort e il miglior utilizzo dello spazio.
All’ingresso è collocato un servizio di bike sharing elettrico a disposizione dell’ospite, che anticipa il vero ingresso alla struttura: la reception da cui, attraverso un luminoso corridoio che si affaccia sulla terrazza, si può accedere alla zona living in cui si svolgono le colazioni e gli eventi a tema. La cucina è a disposizione dei clienti e raccoglie in pochi metri lineari tutta l’attrezzatura necessaria.
Dallo spazio condiviso si può accedere direttamente alle sei camere.
Essendo una tipologia edilizia di intenso utilizzo, si è pensato di utilizzare materiali resistenti, ma eleganti, e colori giocati sul contrasto tra il color caldo del legno e il freddo grigio del gres, dei tessuti e delle pitture murali.
Le zone di passaggio sono rivestite in lastre in gres porcellanato grigio di ampio formato (Marazzi), mentre le zone funzionali e le stanze sono definite da una pavimentazione in industriale di rovere prefinito (Original Parquet), che risale a parete per accompagnare le varie funzioni.
Nelle stanze e nella reception per migliorare il comfort acustico e la sensazione di accoglienza sono state realizzate delle boiserie fonoassorbenti in tessuto ignifugo realizzate da Mariantoniaurru (Samugheo) con un disegno creato da domECO, utilizzato anche nel logo e nella definizione del corporate branding della struttura (Studio Pubblicitario Poddighe).
Nelle stanze, le boiserie diventano testiere del letto (Cabulè by domECO) e sono leggermente incassate ed illuminate da una luce nascosta a led.
Fasce bianche e ribassamenti nel soffitto definiscono ulteriormente le zone funzionali e permettono il collocamento delle componenti impiantistiche.
All'esterno è previsto l'allestimento di spazi verdi e zone pavimentate a decking, pensate sia per l’uso condiviso sia per l’uso esclusivo delle camere.
Forniture:
- Hoc-Home Office Contract: Cucina Miton e Arredi Pedrali, Spagnol e Fantoni;
- Mara Ceramiche Sassari: Forniture bagni Geberit, Pozzi Ginori e Catalano, Pavimenti Marazzi e Original Parquet;
- Elcom: Corpi illuminanti Flos, Linea Light e Tom Dixon;
- Cabulè e boiserie: Mariantoniaurru + Pirino tappezzerie;
- Infissi e serramenti: Deriu e Lupinu;
The project involves the transformation of two apartments -not finished yet- into a ‘Domo’, a new kind of homestay as defined by the recent Legge Regionale n° 16 del 28/07/2017, Art. 16/2.
Domo, means house in Sardinian, and the accommodation facility is meant to be a modern and functional location, designed for travellers and professionals, leading to a simple and linear internal distribution where symmetry of floorplan allows the best of comfort and space use.
At the entrance, an electric bike sharing service welcomes the guest, just before the reception, that through a luminous corridor facing the terrace leads to the living area where breakfast and special events will take place. The kitchen will be available to clients and, though little, is designed with all the necessary equipment.
Form this area is possible to access directly to the 6 rooms.
Due to the intense use of accommodation facilities, it was decided to use resistant materials, but elegant, that played on the duality of warm wooden tones and cold grey ones for ceramic tiles, fabric and mural finishes.
Passageway are tiled with wide gres tiles (Marazzi), while functional area and bedrooms are defined by industrial hardwood flooring (Original Parquet) that rises up on the wall, to further define functional areas.
In bedrooms and reception, in order to improve acoustic comfort and enhance a feeling of welcoming, sound-adsorbing fire repellent fabric boiserie are to be installed. They are woven by Mariantoniaurru (Samugheo) and bore a design created by domECO and used to define DOMU’ logo and corporate branding (Studio Pubblicitario Poddighe).
In the bedrooms, the fabric boiserie will become headboards (Cabulè by domECO), slightly recessed and lit by a led strip.
White soffits and bands underline main functional areas and allow for equipment and lighting fixture to be recessed and hidden from view.
Terraces will be furnished and equipped to serve both the living are and the bedrooms, as private outdoor spaces for the guests.
Supplies:
- Hoc -Home Office Contract: Kitchen by Miton and Furniture by Pedrali, Spagnol and Fantoni;
- Mara Ceramiche: bathroom supplies by geberit, Pozzi Ginori and Catalano, Floors by Marazzi and Original Parquet;
- Elcom: Light fixture by Flos, Linea Light and To Dixon;
- Cabulè and boiserie: Mariantoniaurru + Pirino tappezzerie;
- Doors and Fixtures: Deriu e Lupinu;
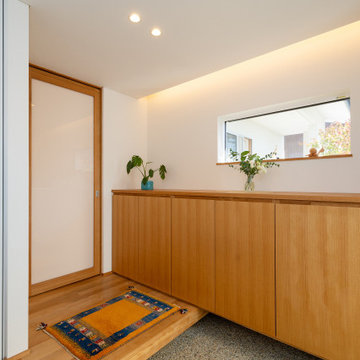
「蒲郡本町の家」の玄関ホールです。下足収納の他にアウトドア用の大きな収納を備えてます。
他の地域にある中くらいな和モダンなおしゃれな玄関 (白い壁、木目調のドア、グレーの床、クロスの天井、壁紙、白い天井) の写真
他の地域にある中くらいな和モダンなおしゃれな玄関 (白い壁、木目調のドア、グレーの床、クロスの天井、壁紙、白い天井) の写真
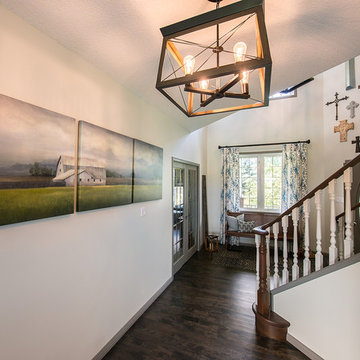
After Photos
My client wanted to showcase crosses that she had been collecting over the years. The high walls in the entry proved to be the perfect place to showcase her collection. Prior to the renovation; the oak flooring and staircase railing had yellowed over the years which dated the space. The floors and the stairs were refinished in a beautiful custom stain and lacquer paint. Custom drapes and accent pillows add texture and character.
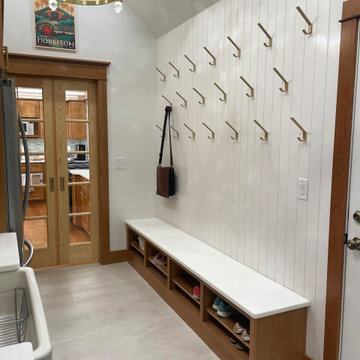
ニューヨークにある中くらいなトラディショナルスタイルのおしゃれなマッドルーム (白い壁、無垢フローリング、白いドア、グレーの床、表し梁、塗装板張りの壁) の写真
ベージュの土間玄関 (無垢フローリング、グレーの床、白い壁) の写真
1
