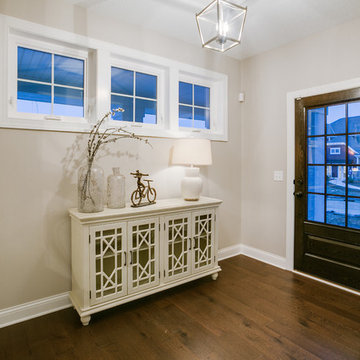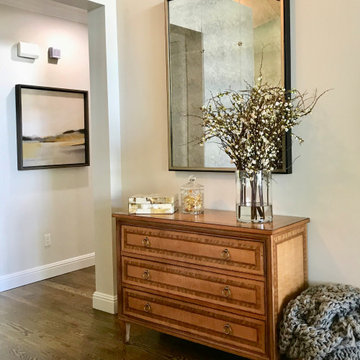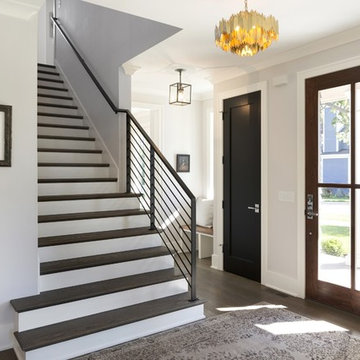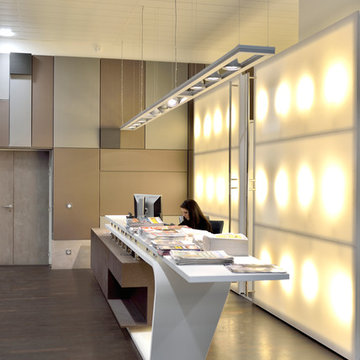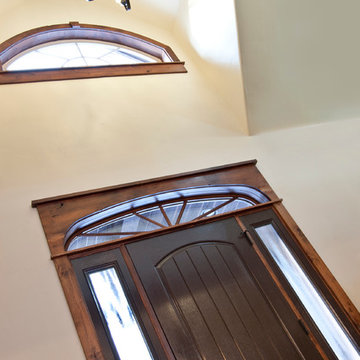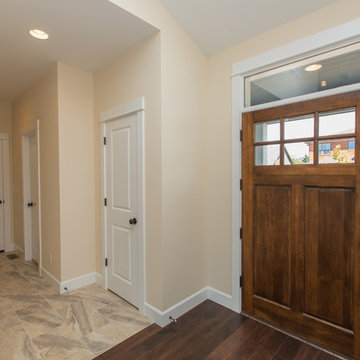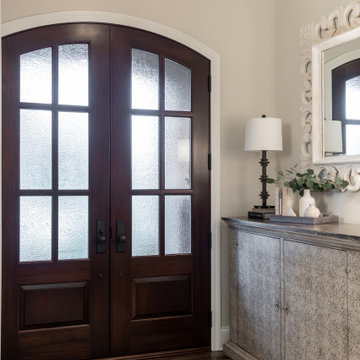中くらいなベージュの玄関 (濃色無垢フローリング、リノリウムの床、茶色いドア) の写真
絞り込み:
資材コスト
並び替え:今日の人気順
写真 1〜17 枚目(全 17 枚)
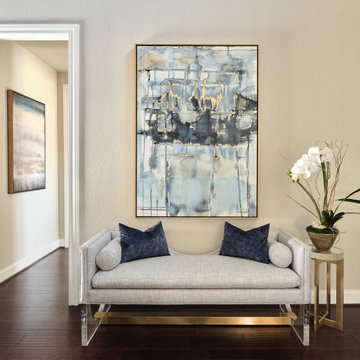
Our young professional clients moved to Texas from out of state and purchased a new home that they wanted to make their own. They contracted our team to change out all of the lighting fixtures and to furnish the home from top to bottom including furniture, custom drapery, artwork, and accessories. The results are a home bursting with character and filled with unique furniture pieces and artwork that perfectly reflects our sophisticated clients personality.
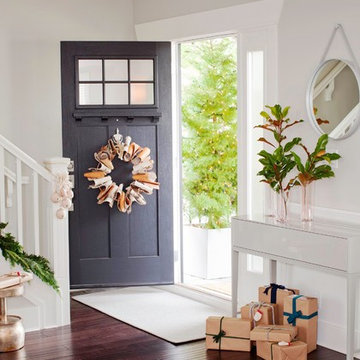
Photo: Janis Nicolay
A partial renovation and complete furniture package for this home in Vancouver delivered modern and authentic spaces for a young family. The craftsman bones of the house were honoured and a 90’s fireplace was replaced with a modern version that blends into the wainscotting and allows the TV to be recessed above. Modern furniture and lighting were kept in a light neutral palette to emphasize the space and create a feeling of calm treasured after a busy day at the office. A mix of Italian and locally crafted pieces create a layered sense of home and a unique balance of sophistication and casualness. Falken Reynolds added a unique take on Holiday decorating for a feature in Western Living Magazine.
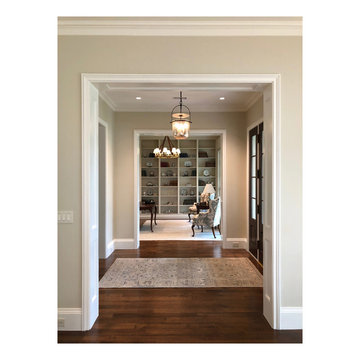
ヒューストンにあるお手頃価格の中くらいなトランジショナルスタイルのおしゃれな玄関ロビー (ベージュの壁、濃色無垢フローリング、茶色いドア、茶色い床) の写真
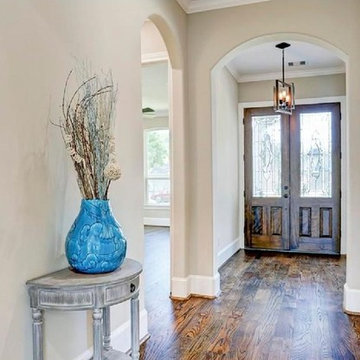
ヒューストンにあるお手頃価格の中くらいなトランジショナルスタイルのおしゃれな玄関ロビー (ベージュの壁、濃色無垢フローリング、茶色いドア、茶色い床) の写真
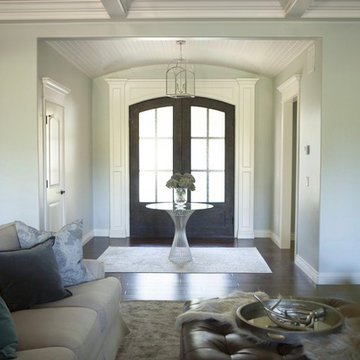
Brandon Haynie
オクラホマシティにあるお手頃価格の中くらいなトランジショナルスタイルのおしゃれな玄関ドア (グレーの壁、濃色無垢フローリング、茶色いドア) の写真
オクラホマシティにあるお手頃価格の中くらいなトランジショナルスタイルのおしゃれな玄関ドア (グレーの壁、濃色無垢フローリング、茶色いドア) の写真
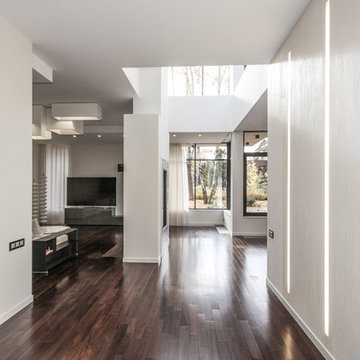
вид на каминный из прихожей
モスクワにあるお手頃価格の中くらいなコンテンポラリースタイルのおしゃれな玄関ラウンジ (白い壁、濃色無垢フローリング、茶色いドア、茶色い床) の写真
モスクワにあるお手頃価格の中くらいなコンテンポラリースタイルのおしゃれな玄関ラウンジ (白い壁、濃色無垢フローリング、茶色いドア、茶色い床) の写真
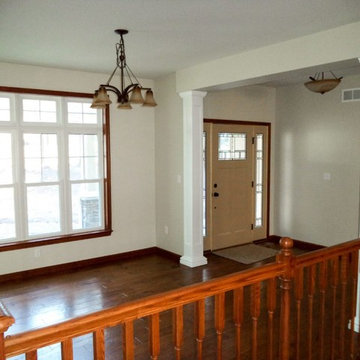
EVANWOOD
3 Bedrooms | 2 Bathrooms | 2 Garage Stalls | 1873 Sq. Ft.
▪ Open kitchen, breakfast area, and living room shared space for families
▪ Formal dining room accented with 8" square, recessed panel columns & triple window
▪ Master bedroom with walk-in closet & en-suite master bath with double bowl vanity
▪ Master bath features corner soaking tub & separate shower.
Note: Images may show selections that are not standard. Plans & products offered may differ from images, drawings and descriptions. Prices, plans, etc subject to change without notice.
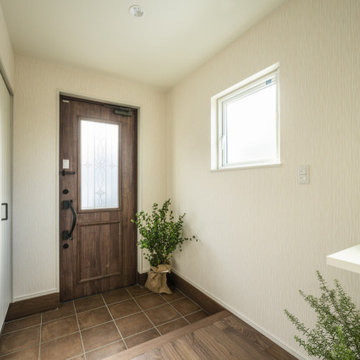
買い物の荷物をリビングへまっすぐ運べたらいいな。
町中の狭小地だけど明るいリビングでくつろぎたい。
階段と一緒の吹抜けにしてより開放的な空間をつくった。
ウォールナットをフローリングに落ち着いたコーディネートを。
毎日の家事が楽になる日々の暮らしを想像して。
家族のためだけの動線を考え、たったひとつ間取りを一緒に考えた。
そして、家族の想いがまたひとつカタチになりました。
外皮平均熱貫流率(UA値) : 0.45W/m2・K
気密測定隙間相当面積(C値):0.55cm2/m2
断熱等性能等級 : 等級[4]
一次エネルギー消費量等級 : 等級[5]
耐震等級 : 等級[2]
構造計算:許容応力度計算
仕様:
長期優良住宅認定
山形市産材利用拡大促進事業
やまがた健康住宅認定
山形の家づくり利子補給(寒さ対策・断熱化型)
家族構成:30代夫婦+子供2人
施工面積:120.48 ㎡ ( 36.45 坪)
竣工:2020年10月
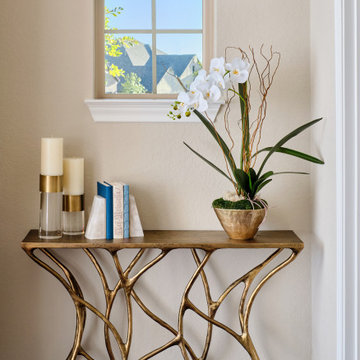
Our young professional clients moved to Texas from out of state and purchased a new home that they wanted to make their own. They contracted our team to change out all of the lighting fixtures and to furnish the home from top to bottom including furniture, custom drapery, artwork, and accessories. The results are a home bursting with character and filled with unique furniture pieces and artwork that perfectly reflects our sophisticated clients personality.
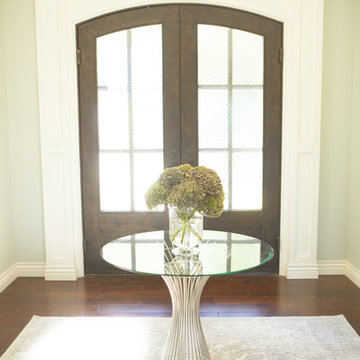
Brandon Haynie
オクラホマシティにあるお手頃価格の中くらいなトランジショナルスタイルのおしゃれな玄関ドア (グレーの壁、濃色無垢フローリング、茶色いドア) の写真
オクラホマシティにあるお手頃価格の中くらいなトランジショナルスタイルのおしゃれな玄関ドア (グレーの壁、濃色無垢フローリング、茶色いドア) の写真
中くらいなベージュの玄関 (濃色無垢フローリング、リノリウムの床、茶色いドア) の写真
1
