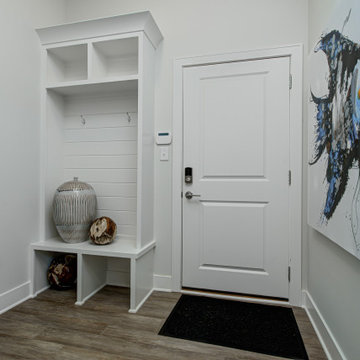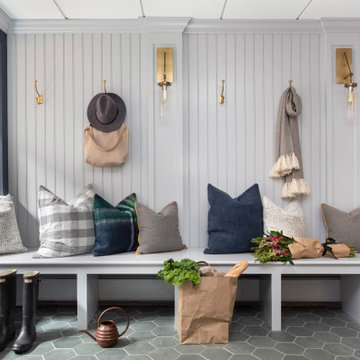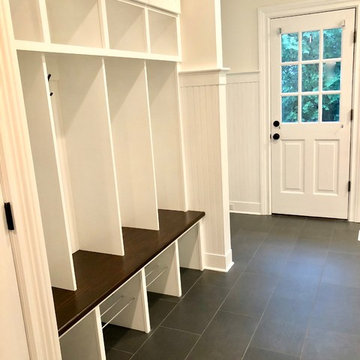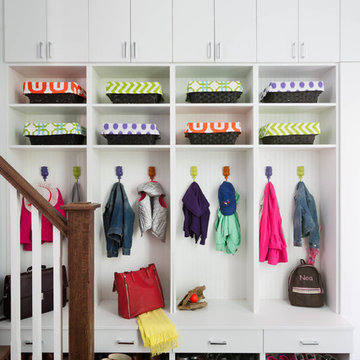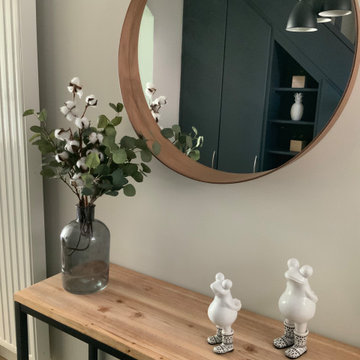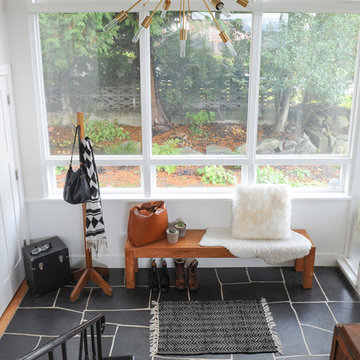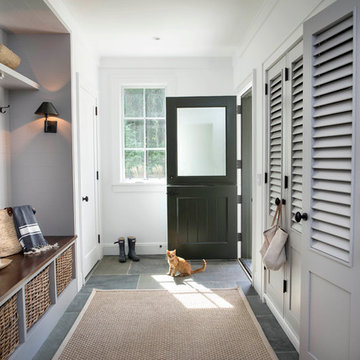ベージュの、白い玄関 (スレートの床、クッションフロア) の写真
並び替え:今日の人気順
写真 1〜20 枚目(全 1,264 枚)

Building Design, Plans, and Interior Finishes by: Fluidesign Studio I Builder: Anchor Builders I Photographer: sethbennphoto.com
ミネアポリスにある中くらいなトラディショナルスタイルのおしゃれな玄関 (ベージュの壁、スレートの床) の写真
ミネアポリスにある中くらいなトラディショナルスタイルのおしゃれな玄関 (ベージュの壁、スレートの床) の写真
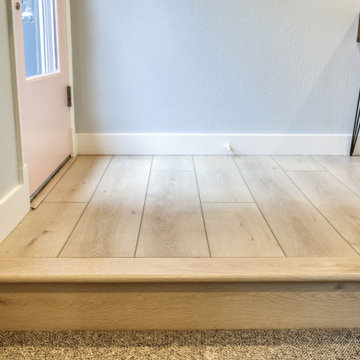
Lato Signature from the Modin Rigid LVP Collection - Crisp tones of maple and birch. The enhanced bevels accentuate the long length of the planks.
サンフランシスコにある小さなミッドセンチュリースタイルのおしゃれな玄関ホール (グレーの壁、クッションフロア、赤いドア、黄色い床) の写真
サンフランシスコにある小さなミッドセンチュリースタイルのおしゃれな玄関ホール (グレーの壁、クッションフロア、赤いドア、黄色い床) の写真
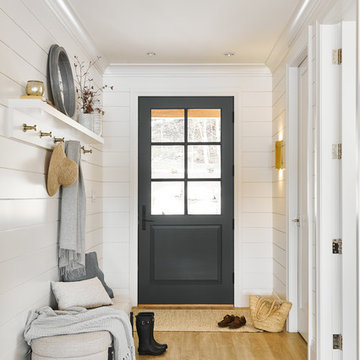
Joshua Lawrence
バンクーバーにあるお手頃価格の小さなビーチスタイルのおしゃれな玄関ドア (白い壁、クッションフロア、グレーのドア、ベージュの床) の写真
バンクーバーにあるお手頃価格の小さなビーチスタイルのおしゃれな玄関ドア (白い壁、クッションフロア、グレーのドア、ベージュの床) の写真

ニューヨークにある中くらいなトランジショナルスタイルのおしゃれなマッドルーム (白い壁、スレートの床、濃色木目調のドア、黒い床) の写真

A mud room with plenty of storage keeps the mess hidden and the character stand out. This Dutch door along with the slate floors makes this mudroom awesome. Space planning and cabinetry: Jennifer Howard, JWH Construction: JWH Construction Management Photography: Tim Lenz.

We redesigned the front hall to give the space a big "Wow" when you walked in. This paper was the jumping off point for the whole palette of the kitchen, powder room and adjoining living room. It sets the tone that this house is fun, stylish and full of custom touches that reflect the homeowners love of colour and fashion. We added the wainscotting which continues into the kitchen/powder room to give the space more architectural interest and to soften the bold wall paper. We kept the antique table, which is a heirloom, but modernized it with contemporary lighting.

Basement Mud Room
ニューヨークにあるラグジュアリーな広いトランジショナルスタイルのおしゃれなマッドルーム (ベージュの壁、スレートの床、白いドア) の写真
ニューヨークにあるラグジュアリーな広いトランジショナルスタイルのおしゃれなマッドルーム (ベージュの壁、スレートの床、白いドア) の写真

Pale gray custom cabinetry and dark honed slate tiles offer a streamlined look in this compact mudroom. Coats and shoes are are out of sight, well organized in shallow cabinets.
Steve Ladner Photography
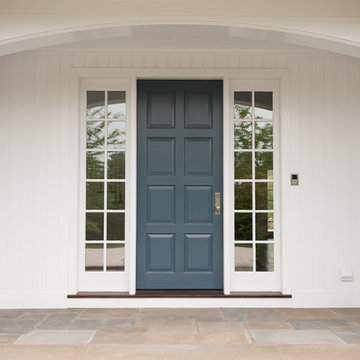
Upstate Door makes hand-crafted custom, semi-custom and standard interior and exterior doors from a full array of wood species and MDF materials. Custom 8 panel blue painted wood door with full-length 12 lite sidelites
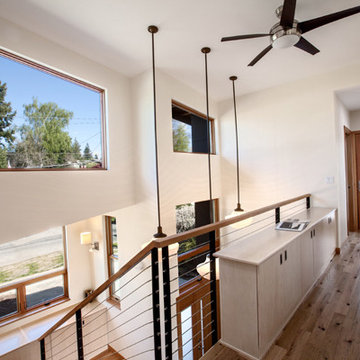
View from the upper floor looking down to the double height entry. The large reclaimed school house light fixtures create a statement in the entry. Custom designed cabinetry is installed in the hall and landing of the stair.
Architecture and Design by Heidi Helgeson, H2D Architecture + Design
Construction by Thomas Jacobson Construction
Photo by Sean Balko, Filmworks Studio
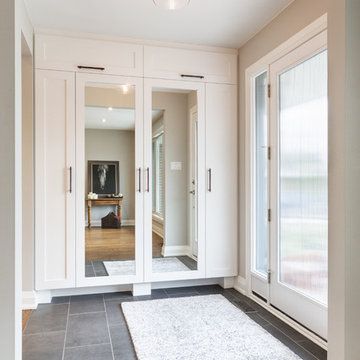
The new front door and sidelight give ample light and privacy. The clean style suits the architecture. A built-in storage closet keeps clutter to a minimum. Integrated mirrors in the doors solve an issue of wall space.
Photos: Dave Remple
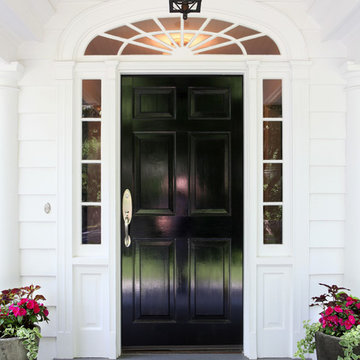
Our Princeton Architects designed the barrel vaulted ceiling to complement the existing transom window above the front door.
他の地域にあるラグジュアリーな広いトラディショナルスタイルのおしゃれな玄関ドア (白い壁、スレートの床、黒いドア、青い床) の写真
他の地域にあるラグジュアリーな広いトラディショナルスタイルのおしゃれな玄関ドア (白い壁、スレートの床、黒いドア、青い床) の写真

Anice Hoachlander, Hoachlander Davis Photography
ワシントンD.C.にある広いミッドセンチュリースタイルのおしゃれな玄関ロビー (グレーの壁、スレートの床、赤いドア、グレーの床) の写真
ワシントンD.C.にある広いミッドセンチュリースタイルのおしゃれな玄関ロビー (グレーの壁、スレートの床、赤いドア、グレーの床) の写真
ベージュの、白い玄関 (スレートの床、クッションフロア) の写真
1
