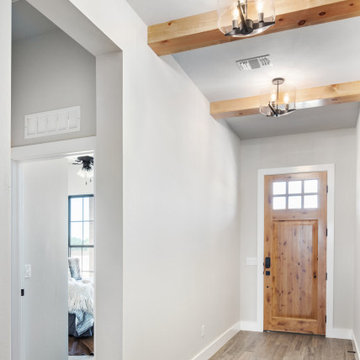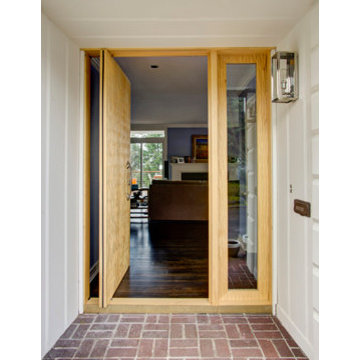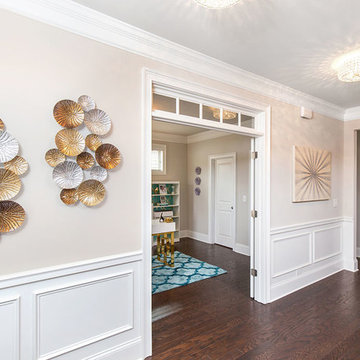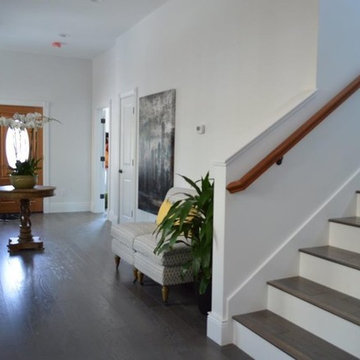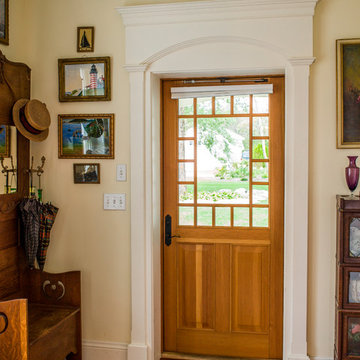ベージュの、白い玄関 (濃色無垢フローリング、淡色木目調のドア) の写真
絞り込み:
資材コスト
並び替え:今日の人気順
写真 1〜20 枚目(全 31 枚)
1/5

オレンジカウンティにあるラグジュアリーな小さなコンテンポラリースタイルのおしゃれな玄関ドア (白い壁、濃色無垢フローリング、淡色木目調のドア、茶色い床、三角天井、羽目板の壁) の写真
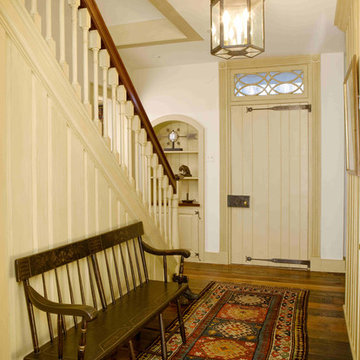
Foyer of new construction farmhouse in Chester County, PA features custom lighting design and fixtures from Winterhur Museum's Archives Collection. The chandelier was a custom designed and fabricated piece, one of a kind. The bench and rug are antiques.
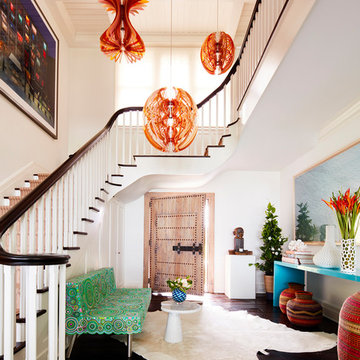
Photography by Thomas Loof
ニューヨークにあるエクレクティックスタイルのおしゃれな玄関 (白い壁、濃色無垢フローリング、淡色木目調のドア、茶色い床) の写真
ニューヨークにあるエクレクティックスタイルのおしゃれな玄関 (白い壁、濃色無垢フローリング、淡色木目調のドア、茶色い床) の写真
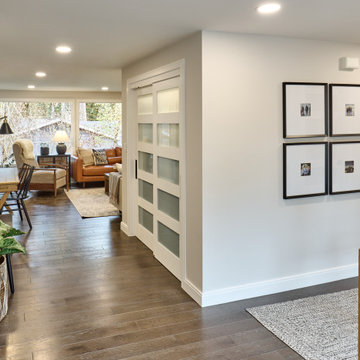
Black iron horizontal balusters, white oak handrail, dark oak hardwood flooring, large storage closet and picturesque window settings.
他の地域にある広いモダンスタイルのおしゃれな玄関ロビー (白い壁、濃色無垢フローリング、淡色木目調のドア、茶色い床) の写真
他の地域にある広いモダンスタイルのおしゃれな玄関ロビー (白い壁、濃色無垢フローリング、淡色木目調のドア、茶色い床) の写真

le hall d'entrée s'affirme avec un papier peint graphique
ストラスブールにあるお手頃価格の中くらいなミッドセンチュリースタイルのおしゃれな玄関ロビー (黄色い壁、濃色無垢フローリング、茶色い床、淡色木目調のドア、壁紙) の写真
ストラスブールにあるお手頃価格の中くらいなミッドセンチュリースタイルのおしゃれな玄関ロビー (黄色い壁、濃色無垢フローリング、茶色い床、淡色木目調のドア、壁紙) の写真
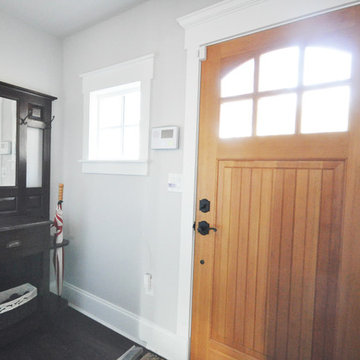
リッチモンドにある中くらいなトランジショナルスタイルのおしゃれな玄関ロビー (グレーの壁、濃色無垢フローリング、淡色木目調のドア、茶色い床) の写真
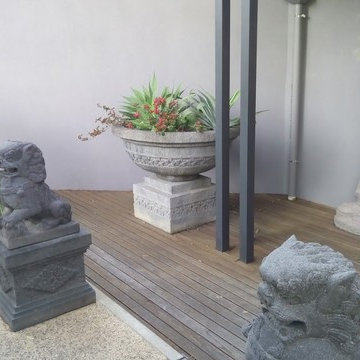
Residence entrance has One Ganesha Statue H110cm. hand carved from solid lava stone.
Pair of Fu Lions on pedestals are H70cm. Both the Male and female have a moveable pearl in their mouths that cannot be removed.
Also a Buddha H83cm hand carved from solid River Stone..
Also a large concrete pot, with a Frangipani motif, on a pedestal
the Ganesha, buddha and Fu Lions are all hand carved by master artisans from one piece solid stone.
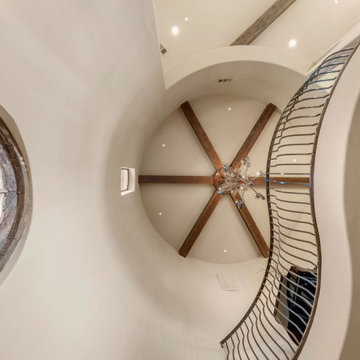
Entry Rotunda - Tuscan style Italian Villa in Copper Valley California. Courtyard design with exterior fountains and fireplace. See video Link -->> https://vimeo.com/393208092
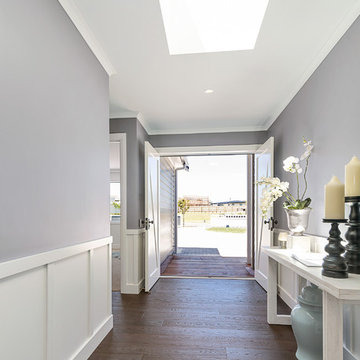
Regional Category winners and a Gold Award, for their stunning Lakeside (amended) design Showhome in Taupo!
3D Walk Through
Video Tour
Year: 2017
Area: 61m2
Product: African Oak
Professionals involved: Landmark Homes
Photography: Landmark Homes
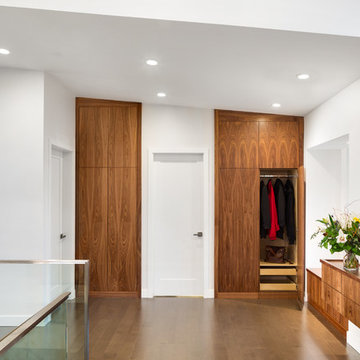
his modern new build located in the heart of Burnaby received an entire millwork and countertop package of the utmost quality. The kitchen features book matched walnut, paired with white upper cabinets to add a touch of light in the kitchen. Miele appliances surround the cabinetry.
The home’s front entrance has matching built in walnut book matched cabinetry that ties the kitchen in with the front entrance. Walnut built-in cabinetry in the basement showcase nicely as open sightlines in the basement and main floor allow for the matching cabinetry to been seen through the open staircase.
Fun red and white high gloss acrylics pop in the modern, yet functional laundry room. This home is truly a work of art!
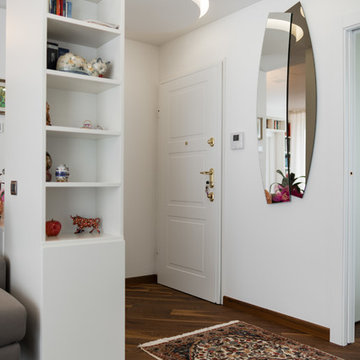
Ingresso con librerie e fronteggianti e mobile d'ingresso con cassetti. Il controsoffitto è caratterizzato da due cerchi luminosi.
Foto di Simone Marulli
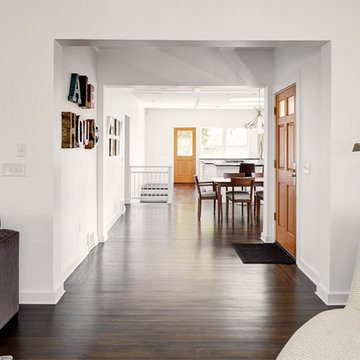
connected spaces
Living Area, Front Entry, Dining Area and Kitchen.
シアトルにあるお手頃価格の中くらいなコンテンポラリースタイルのおしゃれな玄関ホール (白い壁、濃色無垢フローリング、淡色木目調のドア) の写真
シアトルにあるお手頃価格の中くらいなコンテンポラリースタイルのおしゃれな玄関ホール (白い壁、濃色無垢フローリング、淡色木目調のドア) の写真
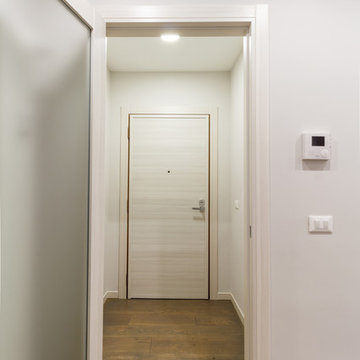
ミラノにあるお手頃価格の中くらいなコンテンポラリースタイルのおしゃれな玄関ロビー (淡色木目調のドア、グレーの壁、濃色無垢フローリング) の写真
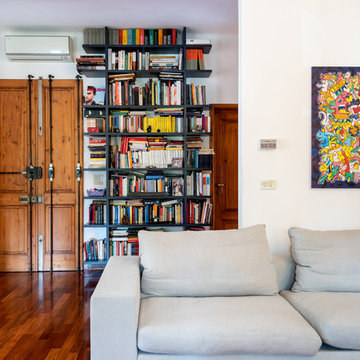
ingresso su living openspace
libreria su progetto Takebook di De Rosso
studiofdi
フィレンツェにあるお手頃価格の中くらいなモダンスタイルのおしゃれな玄関ロビー (白い壁、濃色無垢フローリング、淡色木目調のドア、茶色い床) の写真
フィレンツェにあるお手頃価格の中くらいなモダンスタイルのおしゃれな玄関ロビー (白い壁、濃色無垢フローリング、淡色木目調のドア、茶色い床) の写真
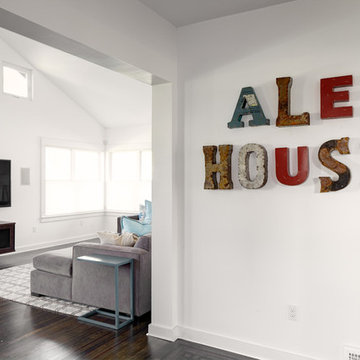
Front Entry greeting
シアトルにあるお手頃価格の中くらいなコンテンポラリースタイルのおしゃれな玄関ホール (白い壁、濃色無垢フローリング、淡色木目調のドア) の写真
シアトルにあるお手頃価格の中くらいなコンテンポラリースタイルのおしゃれな玄関ホール (白い壁、濃色無垢フローリング、淡色木目調のドア) の写真
ベージュの、白い玄関 (濃色無垢フローリング、淡色木目調のドア) の写真
1
