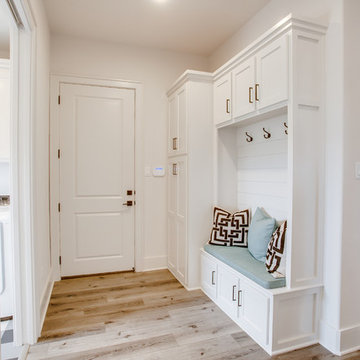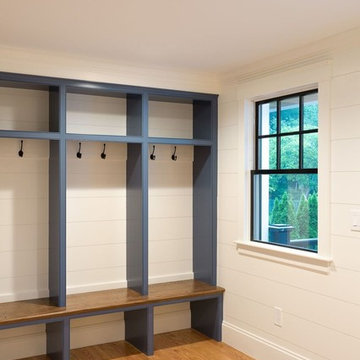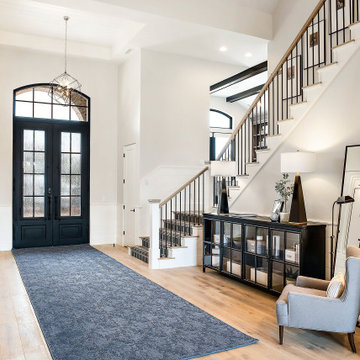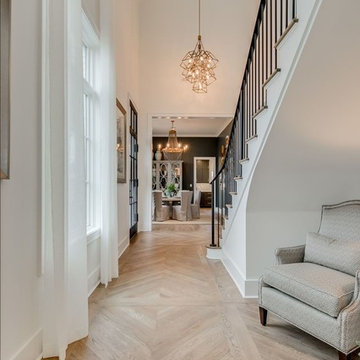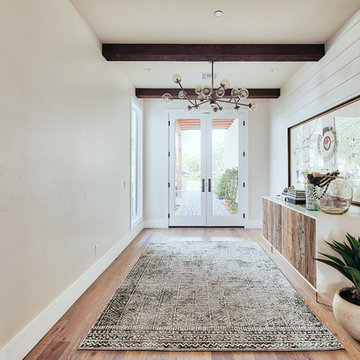ベージュの、ターコイズブルーの玄関 (無垢フローリング、テラコッタタイルの床) の写真
絞り込み:
資材コスト
並び替え:今日の人気順
写真 1〜20 枚目(全 2,566 枚)
1/5

Bright and beautiful foyer in Charlotte, NC with custom wall paneling, chandelier, wooden console table, black mirror, table lamp, decorative pieces and rug over wood floors.

A traditional 1930 Spanish bungalow, re-imagined and respectfully updated by ArtCraft Homes to create a 3 bedroom, 2 bath home of over 1,300sf plus 400sf of bonus space in a finished detached 2-car garage. Authentic vintage tiles from Claycraft Potteries adorn the all-original Spanish-style fireplace. Remodel by Tim Braseth of ArtCraft Homes, Los Angeles. Photos by Larry Underhill.

This cozy lake cottage skillfully incorporates a number of features that would normally be restricted to a larger home design. A glance of the exterior reveals a simple story and a half gable running the length of the home, enveloping the majority of the interior spaces. To the rear, a pair of gables with copper roofing flanks a covered dining area and screened porch. Inside, a linear foyer reveals a generous staircase with cascading landing.
Further back, a centrally placed kitchen is connected to all of the other main level entertaining spaces through expansive cased openings. A private study serves as the perfect buffer between the homes master suite and living room. Despite its small footprint, the master suite manages to incorporate several closets, built-ins, and adjacent master bath complete with a soaker tub flanked by separate enclosures for a shower and water closet.
Upstairs, a generous double vanity bathroom is shared by a bunkroom, exercise space, and private bedroom. The bunkroom is configured to provide sleeping accommodations for up to 4 people. The rear-facing exercise has great views of the lake through a set of windows that overlook the copper roof of the screened porch below.
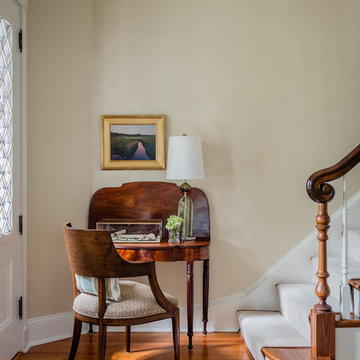
LeBlanc Design
Michael J. Lee Photography
ボストンにあるトラディショナルスタイルのおしゃれな玄関ロビー (ベージュの壁、無垢フローリング) の写真
ボストンにあるトラディショナルスタイルのおしゃれな玄関ロビー (ベージュの壁、無垢フローリング) の写真
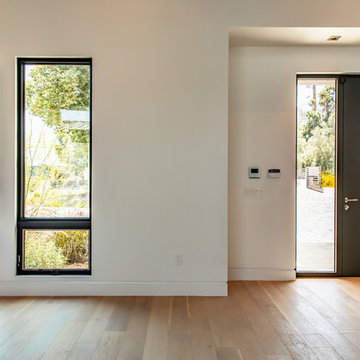
A Southern California contemporary residence designed by Atelier R Design with the Glo European Windows D1 Modern Entry door accenting the modern aesthetic.
Sterling Reed Photography
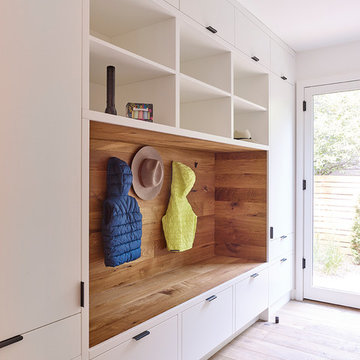
Photo by Robert Lemermeyer
エドモントンにあるラグジュアリーな広いコンテンポラリースタイルのおしゃれなマッドルーム (白い壁、無垢フローリング、白いドア、茶色い床) の写真
エドモントンにあるラグジュアリーな広いコンテンポラリースタイルのおしゃれなマッドルーム (白い壁、無垢フローリング、白いドア、茶色い床) の写真
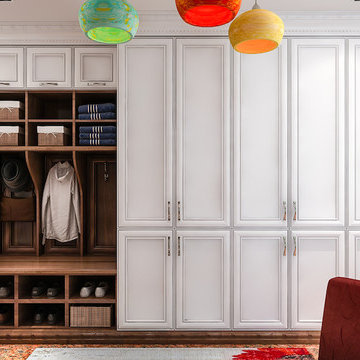
Mudrooms are practical entryway spaces that serve as a buffer between the outdoors and the main living areas of a home. Typically located near the front or back door, mudrooms are designed to keep the mess of the outside world at bay.
These spaces often feature built-in storage for coats, shoes, and accessories, helping to maintain a tidy and organized home. Durable flooring materials, such as tile or easy-to-clean surfaces, are common in mudrooms to withstand dirt and moisture.
Additionally, mudrooms may include benches or cubbies for convenient seating and storage of bags or backpacks. With hooks for hanging outerwear and perhaps a small sink for quick cleanups, mudrooms efficiently balance functionality with the demands of an active household, providing an essential transitional space in the home.
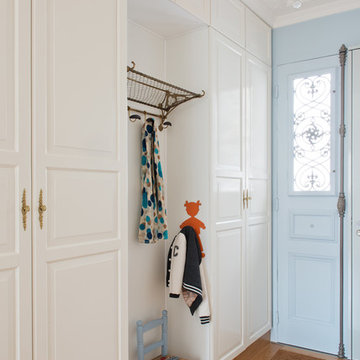
photo ©Hélène Hilaire
パリにあるお手頃価格の中くらいなトランジショナルスタイルのおしゃれな玄関 (無垢フローリング) の写真
パリにあるお手頃価格の中くらいなトランジショナルスタイルのおしゃれな玄関 (無垢フローリング) の写真
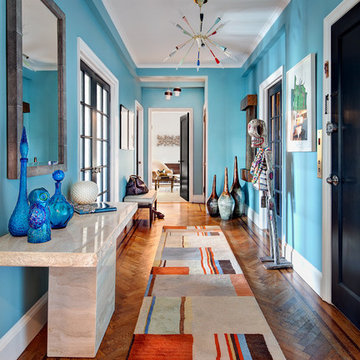
Donna Dotan Photography
ニューヨークにあるコンテンポラリースタイルのおしゃれな玄関ホール (青い壁、無垢フローリング、黒いドア、オレンジの床) の写真
ニューヨークにあるコンテンポラリースタイルのおしゃれな玄関ホール (青い壁、無垢フローリング、黒いドア、オレンジの床) の写真
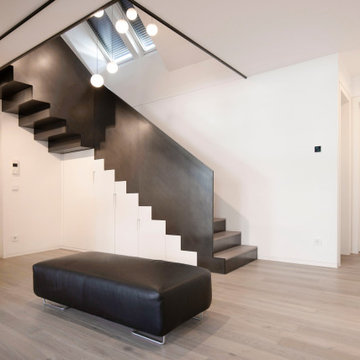
Unter der Schwarzstahltreppe befinden sich versteckt die Garderobenauszüge, wo Mäntel, Schuhe, Taschen ihren Platz finden.
Design: freudenspiel - interior design
Fotos: Zolaproduction
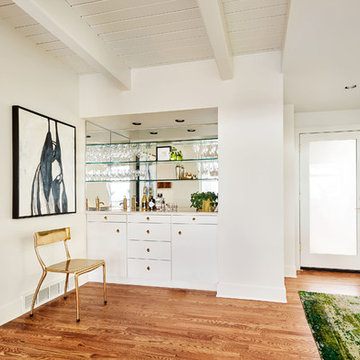
Remodel by Ostmo Construction
Interior Design by Lord Design
Photos by Blackstone Edge Studios
ポートランドにある中くらいなコンテンポラリースタイルのおしゃれな玄関 (白い壁、無垢フローリング、ガラスドア、茶色い床) の写真
ポートランドにある中くらいなコンテンポラリースタイルのおしゃれな玄関 (白い壁、無垢フローリング、ガラスドア、茶色い床) の写真
ベージュの、ターコイズブルーの玄関 (無垢フローリング、テラコッタタイルの床) の写真
1


