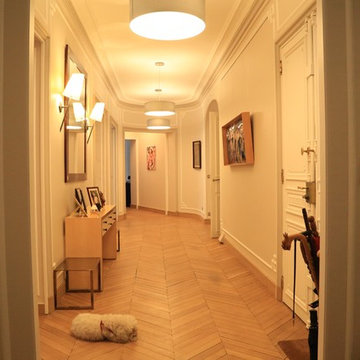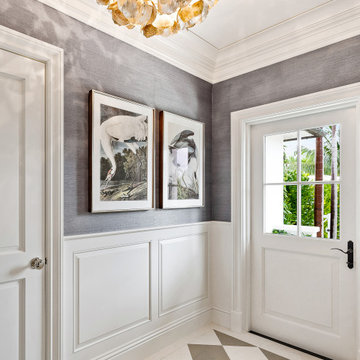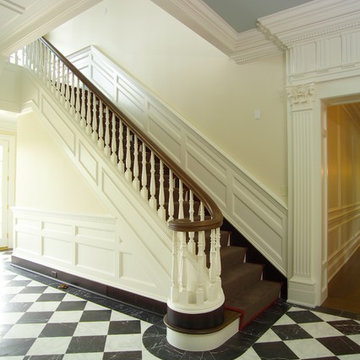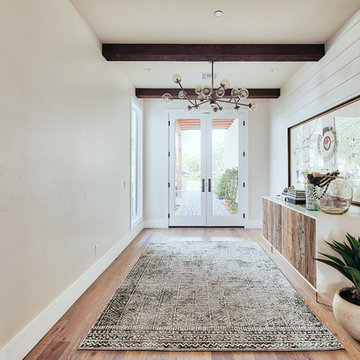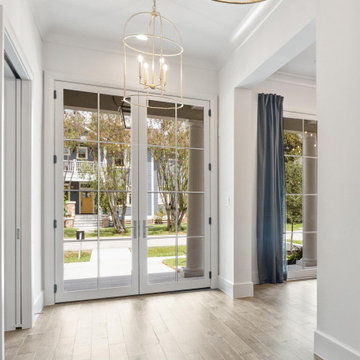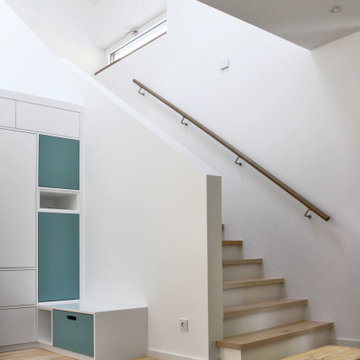巨大なベージュの、オレンジの玄関 (白いドア) の写真
絞り込み:
資材コスト
並び替え:今日の人気順
写真 1〜20 枚目(全 72 枚)
1/5

Luxury mountain home located in Idyllwild, CA. Full home design of this 3 story home. Luxury finishes, antiques, and touches of the mountain make this home inviting to everyone that visits this home nestled next to a creek in the quiet mountains.
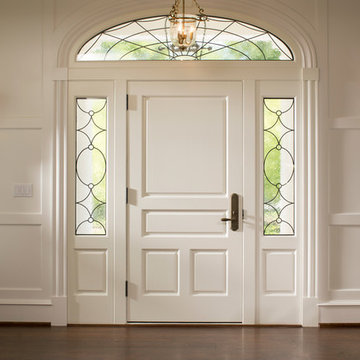
Front entry door
ボルチモアにあるラグジュアリーな巨大なトラディショナルスタイルのおしゃれな玄関ドア (白い壁、濃色無垢フローリング、白いドア) の写真
ボルチモアにあるラグジュアリーな巨大なトラディショナルスタイルのおしゃれな玄関ドア (白い壁、濃色無垢フローリング、白いドア) の写真
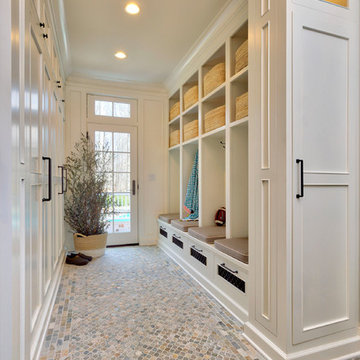
ニューヨークにある高級な巨大なトラディショナルスタイルのおしゃれなマッドルーム (白い壁、磁器タイルの床、白いドア、マルチカラーの床) の写真

This gorgeous entry is the perfect setting to the whole house. With the gray and white checkerboard flooring and wallpapered walls above the wainscoting, we love this foyer.
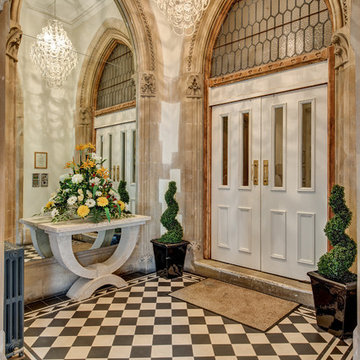
A grand entrance at a Gothic Victorian Manor House South Devon, Colin Cadle Photography, Photo Styling Jan Cadle
デヴォンにあるラグジュアリーな巨大なヴィクトリアン調のおしゃれな玄関ロビー (セラミックタイルの床、白いドア) の写真
デヴォンにあるラグジュアリーな巨大なヴィクトリアン調のおしゃれな玄関ロビー (セラミックタイルの床、白いドア) の写真
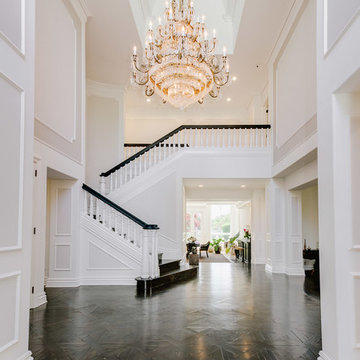
ロサンゼルスにあるラグジュアリーな巨大なトランジショナルスタイルのおしゃれな玄関ロビー (濃色無垢フローリング、白い壁、白いドア、黒い床) の写真
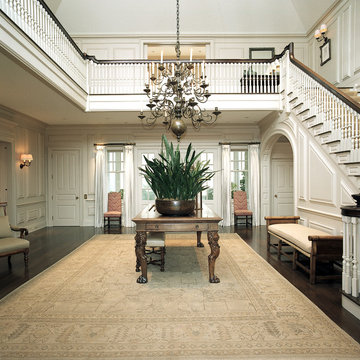
The main entry stair hall is an impressive two-story space with a stately vaulted ceiling. The custom-designed raised wall panels give the room scale and order. Hamptons, NY Home | Interior Architecture by Brian O'Keefe Architect, PC, with Interior Design by Marjorie Shushan | Photo by Ron Pappageorge
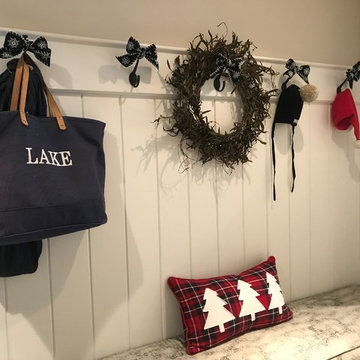
We had so much fun decorating this space. No detail was too small for Nicole and she understood it would not be completed with every detail for a couple of years, but also that taking her time to fill her home with items of quality that reflected her taste and her families needs were the most important issues. As you can see, her family has settled in.
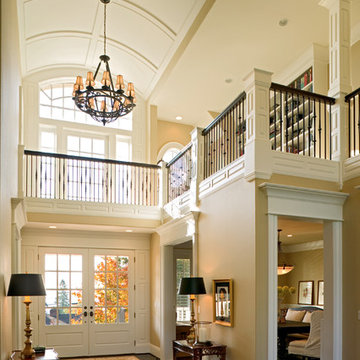
Two story entry with barrel ceiling, beautiful
ポートランドにある高級な巨大なトラディショナルスタイルのおしゃれな玄関ロビー (ベージュの壁、濃色無垢フローリング、白いドア) の写真
ポートランドにある高級な巨大なトラディショナルスタイルのおしゃれな玄関ロビー (ベージュの壁、濃色無垢フローリング、白いドア) の写真
Often overlooked, the entry is one of the most important spaces in your home. It is the area that welcomes your guests into your home, sets the mood for the rest of your home, and might be the only part your visitors see. The entryway in our Eagle Mountain Custom has 19' ceilings and opens up to living spaces on all sides. There is enough storage to keep your daily life organized right by the front door.
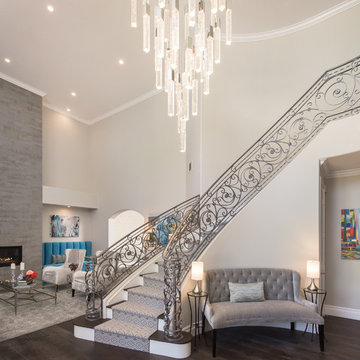
The foyer is elegant yet practical, welcoming family and friends. The custom soffette at the base of the stairs hugs the staircase wall and provides a place to sit or hold visitors' handbags and outerware. The accent tables and lamps complete the look.
Photo: Marc Angeles
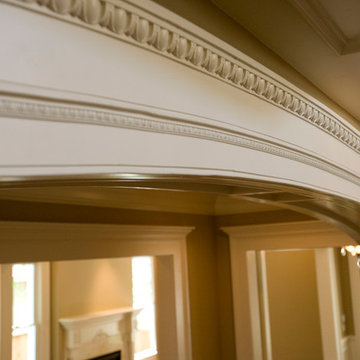
Felix Sanchez
ヒューストンにあるラグジュアリーな巨大なトラディショナルスタイルのおしゃれな玄関ロビー (茶色い壁、無垢フローリング、白いドア、茶色い床、白い天井) の写真
ヒューストンにあるラグジュアリーな巨大なトラディショナルスタイルのおしゃれな玄関ロビー (茶色い壁、無垢フローリング、白いドア、茶色い床、白い天井) の写真
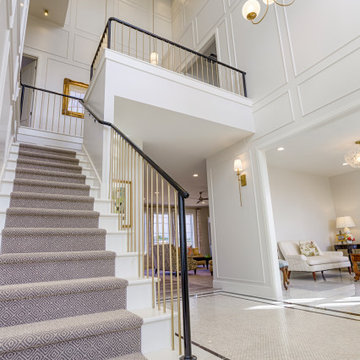
This wonderful home features traditional architecture with a French Mansard roof, a 30' tall grand entry, and many statement making fixtures throughout the home. Many clients ask us for a larger than normal window above the kitchen sink. On this home, we eliminated all of the cabinets on the sink wall to maximize the amount of light and view out the back. Very happy with how this home turned out!
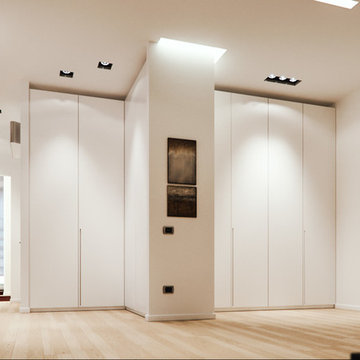
L'ingresso è caratterizzato da armadi contenitori.
Foto di Simone Marulli
ミラノにあるラグジュアリーな巨大なコンテンポラリースタイルのおしゃれな玄関ロビー (白い壁、淡色無垢フローリング、白いドア) の写真
ミラノにあるラグジュアリーな巨大なコンテンポラリースタイルのおしゃれな玄関ロビー (白い壁、淡色無垢フローリング、白いドア) の写真
巨大なベージュの、オレンジの玄関 (白いドア) の写真
1
