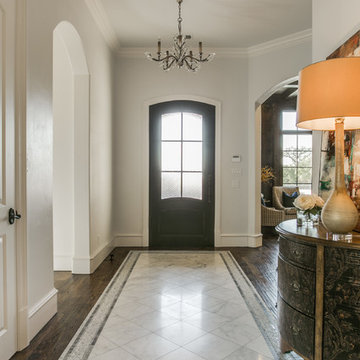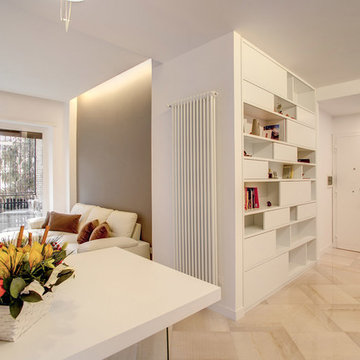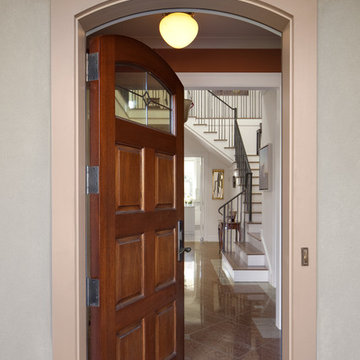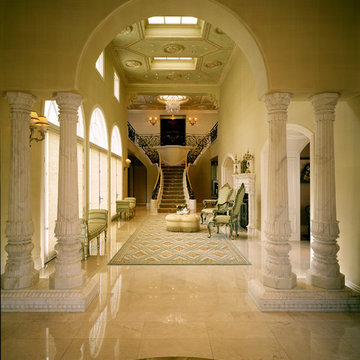ベージュの、ブラウンの、ターコイズブルーの玄関 (大理石の床) の写真
絞り込み:
資材コスト
並び替え:今日の人気順
写真 1〜20 枚目(全 1,843 枚)
1/5

Luxurious modern take on a traditional white Italian villa. An entry with a silver domed ceiling, painted moldings in patterns on the walls and mosaic marble flooring create a luxe foyer. Into the formal living room, cool polished Crema Marfil marble tiles contrast with honed carved limestone fireplaces throughout the home, including the outdoor loggia. Ceilings are coffered with white painted
crown moldings and beams, or planked, and the dining room has a mirrored ceiling. Bathrooms are white marble tiles and counters, with dark rich wood stains or white painted. The hallway leading into the master bedroom is designed with barrel vaulted ceilings and arched paneled wood stained doors. The master bath and vestibule floor is covered with a carpet of patterned mosaic marbles, and the interior doors to the large walk in master closets are made with leaded glass to let in the light. The master bedroom has dark walnut planked flooring, and a white painted fireplace surround with a white marble hearth.
The kitchen features white marbles and white ceramic tile backsplash, white painted cabinetry and a dark stained island with carved molding legs. Next to the kitchen, the bar in the family room has terra cotta colored marble on the backsplash and counter over dark walnut cabinets. Wrought iron staircase leading to the more modern media/family room upstairs.
Project Location: North Ranch, Westlake, California. Remodel designed by Maraya Interior Design. From their beautiful resort town of Ojai, they serve clients in Montecito, Hope Ranch, Malibu, Westlake and Calabasas, across the tri-county areas of Santa Barbara, Ventura and Los Angeles, south to Hidden Hills- north through Solvang and more.
ArcDesign Architects
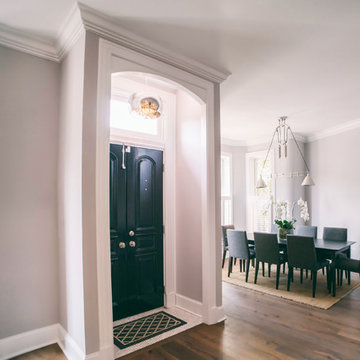
Photo Credit: Cassidy Duhon
ワシントンD.C.にある小さなトランジショナルスタイルのおしゃれな玄関ラウンジ (グレーの壁、大理石の床、黒いドア) の写真
ワシントンD.C.にある小さなトランジショナルスタイルのおしゃれな玄関ラウンジ (グレーの壁、大理石の床、黒いドア) の写真
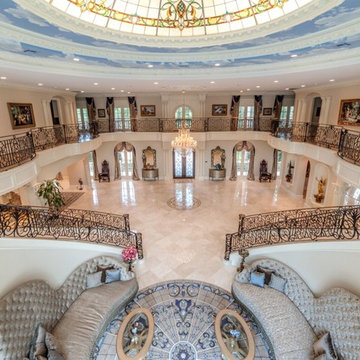
This home has a truly breathtaking entry. Beauty abounds from the ceiling with stained glass and mural, to the Crema Marfil Marble stairs and flooring.
Additional Credits:
Patrick Berrios Designs,
Sims Luxury Builders
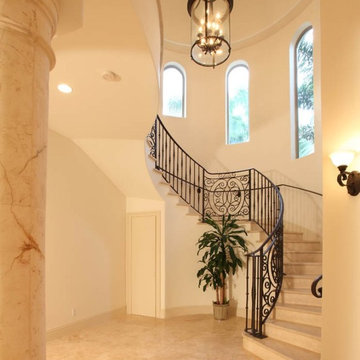
Front entry and stair
マイアミにあるラグジュアリーな広い地中海スタイルのおしゃれな玄関ロビー (ベージュの壁、大理石の床、濃色木目調のドア) の写真
マイアミにあるラグジュアリーな広い地中海スタイルのおしゃれな玄関ロビー (ベージュの壁、大理石の床、濃色木目調のドア) の写真

This gorgeous entry is the perfect setting to the whole house. With the gray and white checkerboard flooring and wallpapered walls above the wainscoting, we love this foyer.
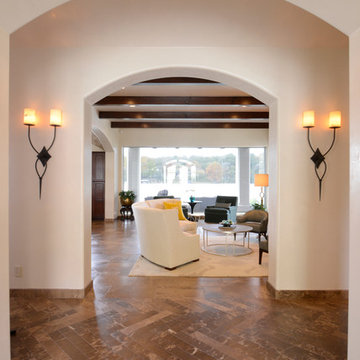
Photography by: Michael Hunter
From the entry you catch a glimpse of the living room through a series of archways.
オースティンにある広い地中海スタイルのおしゃれな玄関ロビー (白い壁、大理石の床、濃色木目調のドア) の写真
オースティンにある広い地中海スタイルのおしゃれな玄関ロビー (白い壁、大理石の床、濃色木目調のドア) の写真

photography by Lori Hamilton
マイアミにあるコンテンポラリースタイルのおしゃれな玄関 (濃色木目調のドア、大理石の床、ベージュの床) の写真
マイアミにあるコンテンポラリースタイルのおしゃれな玄関 (濃色木目調のドア、大理石の床、ベージュの床) の写真
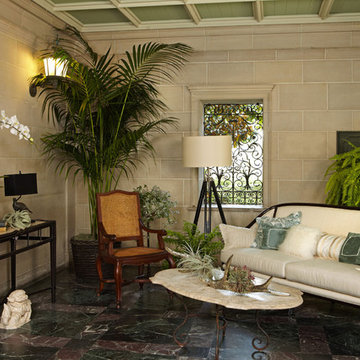
"National Designer Show House at the Historic Greystone Estate in Beverly Hills"
** Our overaching theme was "It's definitely NOT your granddad's mansion anymore!"
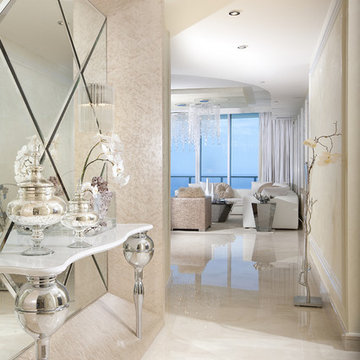
DKOR Interiors, a top Miami home interior design firm completed this modern project in the Jade Beach, Miami, Florida.
マイアミにある中くらいなコンテンポラリースタイルのおしゃれな玄関ロビー (ベージュの壁、大理石の床、白い床) の写真
マイアミにある中くらいなコンテンポラリースタイルのおしゃれな玄関ロビー (ベージュの壁、大理石の床、白い床) の写真
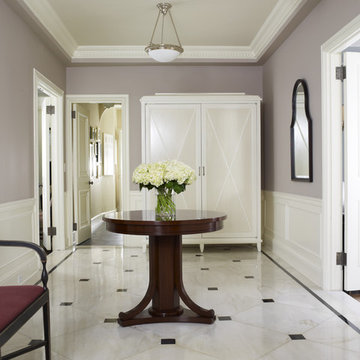
Photo by Rick Lew
Black and White Floor, lilac and silver
ニューヨークにあるトラディショナルスタイルのおしゃれな玄関ラウンジ (紫の壁、大理石の床、白い床) の写真
ニューヨークにあるトラディショナルスタイルのおしゃれな玄関ラウンジ (紫の壁、大理石の床、白い床) の写真

Entrance hall foyer open to family room. detailed panel wall treatment helped a tall narrow arrow have interest and pattern.
ニューヨークにある高級な広いトランジショナルスタイルのおしゃれな玄関ロビー (グレーの壁、大理石の床、濃色木目調のドア、白い床、格子天井、パネル壁) の写真
ニューヨークにある高級な広いトランジショナルスタイルのおしゃれな玄関ロビー (グレーの壁、大理石の床、濃色木目調のドア、白い床、格子天井、パネル壁) の写真
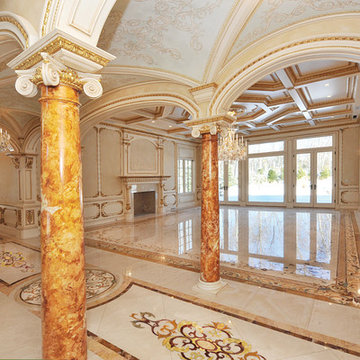
Developer George Kevo collaborated with Creative Edge Master Shop, Inc., and Aalto Design to design and fabricate floors for a French chateau masterpiece home. A project of this nature requires meticulous care and excellent craftsmanship. Both developer George Kevo and Harri Aalto, President of Aalto Design, have discerning eyes and discriminating tastes. Working together, Harri Aalto was able to interpret and add his design style to George's idea. Their collaboration yielded floors containing over 20 colors and over 2,200 ft. of stunning artistry. Some of the stones used in this project were Crema Marfil, Emperador Dark, Jerusalem Gold, Indus Gold, Quetzel Green and French Vanilla.
Design and colors were carefully chosen following the developer's interior decorations. After a month of designing and programming, Creative Edge Master Shop, iNc. fabricated and shipped over 40,000 pieces of preassembled stone flooring for installation.
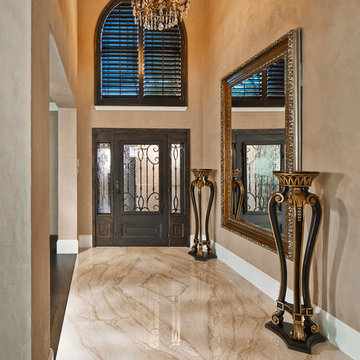
Gorgeous marble was installed on the bookend, to accent the veins and apprise guests to the wonders yet to come.
Featured on the NARI Virtual Remodel Hometour. Video is accessible on our website.
Photos by Ken Vaughan
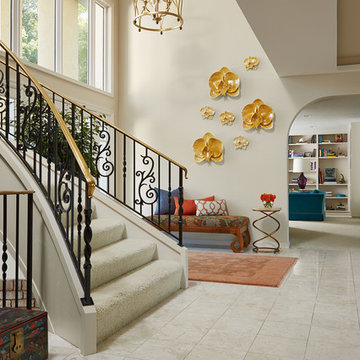
Susan Gilmore Photography. Bench by Cindy Vargas of Three Elements Studios.
ミネアポリスにある高級な広いエクレクティックスタイルのおしゃれな玄関ロビー (ベージュの壁、大理石の床) の写真
ミネアポリスにある高級な広いエクレクティックスタイルのおしゃれな玄関ロビー (ベージュの壁、大理石の床) の写真
ベージュの、ブラウンの、ターコイズブルーの玄関 (大理石の床) の写真
1

