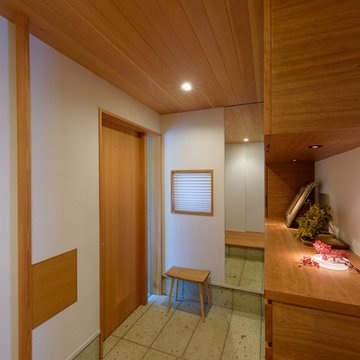玄関 (板張り天井、ベージュの壁、白い壁) の写真
絞り込み:
資材コスト
並び替え:今日の人気順
写真 1〜20 枚目(全 541 枚)
1/4

Entering the single-story home, a custom double front door leads into a foyer with a 14’ tall, vaulted ceiling design imagined with stained planks and slats. The foyer floor design contrasts white dolomite slabs with the warm-toned wood floors that run throughout the rest of the home. Both the dolomite and engineered wood were selected for their durability, water resistance, and most importantly, ability to withstand the south Florida humidity. With many elements of the home leaning modern, like the white walls and high ceilings, mixing in warm wood tones ensures that the space still feels inviting and comfortable.

This beautiful 2-story entry has a honed marble floor and custom wainscoting on walls and ceiling
デトロイトにある中くらいなモダンスタイルのおしゃれな玄関ロビー (白い壁、大理石の床、グレーの床、板張り天井、羽目板の壁) の写真
デトロイトにある中くらいなモダンスタイルのおしゃれな玄関ロビー (白い壁、大理石の床、グレーの床、板張り天井、羽目板の壁) の写真

Facing the carport, this entrance provides a substantial boundary to the exterior world without completely closing off one's range of view. The continuation of the Limestone walls and Hemlock ceiling serves an inviting transition between the spaces.
Custom windows, doors, and hardware designed and furnished by Thermally Broken Steel USA.

We revived this Vintage Charmer w/ modern updates. SWG did the siding on this home a little over 30 years ago and were thrilled to work with the new homeowners on a renovation.
Removed old vinyl siding and replaced with James Hardie Fiber Cement siding and Wood Cedar Shakes (stained) on Gable. We installed James Hardie Window Trim, Soffit, Fascia and Frieze Boards. We updated the Front Porch with new Wood Beam Board, Trim Boards, Ceiling and Lighting. Also, installed Roof Shingles at the Gable end, where there used to be siding to reinstate the roofline. Lastly, installed new Marvin Windows in Black exterior.

New Generation MCM
Location: Lake Oswego, OR
Type: Remodel
Credits
Design: Matthew O. Daby - M.O.Daby Design
Interior design: Angela Mechaley - M.O.Daby Design
Construction: Oregon Homeworks
Photography: KLIK Concepts

The Client was looking for a lot of daily useful storage, but was also looking for an open entryway. The design combined seating and a variety of Custom Cabinetry to allow for storage of shoes, handbags, coats, hats, and gloves. The two drawer cabinet was designed with a balanced drawer layout, however inside is an additional pullout drawer to store/charge devices. We also incorporated a much needed kennel space for the new puppy, which was integrated into the lower portion of the new Custom Cabinetry Coat Closet. Completing the rooms functional storage was a tall utility cabinet to house the vacuum, mops, and buckets. The finishing touch was the 2/3 glass side entry door allowing plenty of natural light in, but also high enough to keep the dog from leaving nose prints on the glass.

We lovingly named this project our Hide & Seek House. Our clients had done a full home renovation a decade prior, but they realized that they had not built in enough storage in their home, leaving their main living spaces cluttered and chaotic. They commissioned us to bring simplicity and order back into their home with carefully planned custom casework in their entryway, living room, dining room and kitchen. We blended the best of Scandinavian and Japanese interiors to create a calm, minimal, and warm space for our clients to enjoy.

This mudroom leads to the back porch which connects to walking trails and the quaint Serenbe community.
アトランタにある小さな北欧スタイルのおしゃれな玄関 (白い壁、淡色無垢フローリング、板張り天井、塗装板張りの壁) の写真
アトランタにある小さな北欧スタイルのおしゃれな玄関 (白い壁、淡色無垢フローリング、板張り天井、塗装板張りの壁) の写真

Gut renovation of mudroom and adjacent powder room. Included custom paneling, herringbone brick floors with radiant heat, and addition of storage and hooks.

Distributors & Certified installers of the finest impact wood doors available in the market. Our exterior doors options are not restricted to wood, we are also distributors of fiberglass doors from Plastpro & Therma-tru. We have also a vast selection of brands & custom made interior wood doors that will satisfy the most demanding customers.

Cable Railing on Ash Floating Stairs
These Vermont homeowners were looking for a custom stair and railing system that saved space and kept their space open. For the materials, they chose to order two FLIGHT Systems. Their design decisions included a black stringer, colonial gray posts, and Ash treads with a Storm Gray finish. This finished project looks amazing when paired with the white interior and gray stone flooring, and pulls together the open views of the surrounding bay.

The angle of the entry creates a flow of circulation that welcomes visitors while providing a nook for shoes and coats. Photography: Andrew Pogue Photography.

Beautiful Exterior Entryway designed by Mary-anne Tobin, designer and owner of Design Addiction. Based in Waikato.
高級な広いモダンスタイルのおしゃれな玄関ドア (白い壁、コンクリートの床、黒いドア、グレーの床、板張り天井) の写真
高級な広いモダンスタイルのおしゃれな玄関ドア (白い壁、コンクリートの床、黒いドア、グレーの床、板張り天井) の写真
玄関 (板張り天井、ベージュの壁、白い壁) の写真
1






