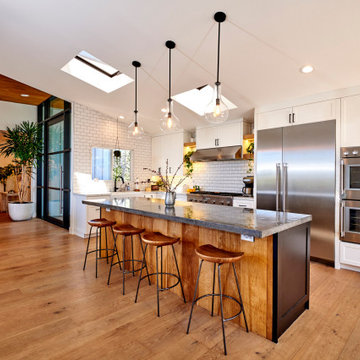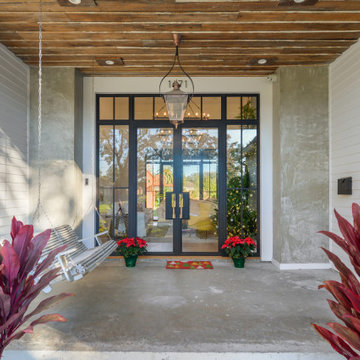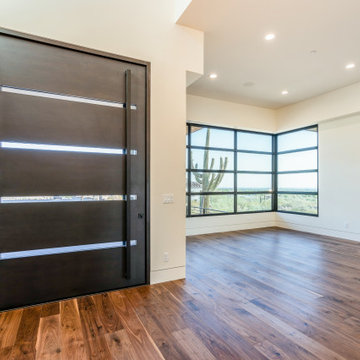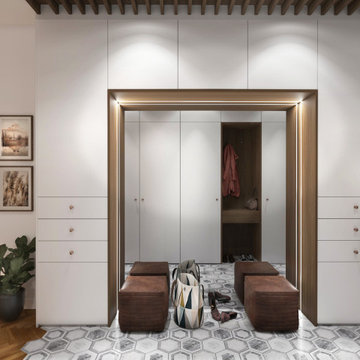玄関 (板張り天井、パネル壁) の写真
絞り込み:
資材コスト
並び替え:今日の人気順
写真 1〜20 枚目(全 61 枚)
1/5

We revived this Vintage Charmer w/ modern updates. SWG did the siding on this home a little over 30 years ago and were thrilled to work with the new homeowners on a renovation.
Removed old vinyl siding and replaced with James Hardie Fiber Cement siding and Wood Cedar Shakes (stained) on Gable. We installed James Hardie Window Trim, Soffit, Fascia and Frieze Boards. We updated the Front Porch with new Wood Beam Board, Trim Boards, Ceiling and Lighting. Also, installed Roof Shingles at the Gable end, where there used to be siding to reinstate the roofline. Lastly, installed new Marvin Windows in Black exterior.

Gut renovation of mudroom and adjacent powder room. Included custom paneling, herringbone brick floors with radiant heat, and addition of storage and hooks.
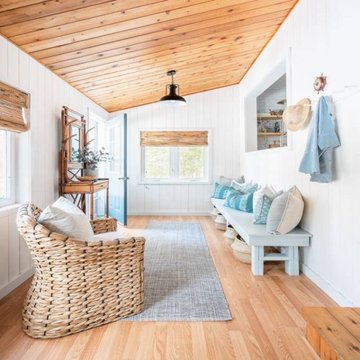
This coastal design is utterly perfect, from the wooden ceiling, to the natural bamboo shades, to the hint of turquoise. This just might be the most welcoming entry design we've ever seen.

This front porch redesign in Scotch Plains, NJ provided a deep enough porch for good coverage for guests and deliveries. The warmth of the wood double doors was continued in the ceiling of the barrel vault. Galaxy Building, In House Photography.

A modern farmhouse fit for a young family looking to find respite from city life. What they found was a 7,000 sq ft open floorplan home with views from every room onto vineyards and pristine pool, a stone’s throw away from the famed restaurants and wineries of quaint Yountville in Napa Valley.
We updated the spaces to make the furniture more family-friendly and guest-friendly with materials and furnishing current, timeless, durable yet classic.
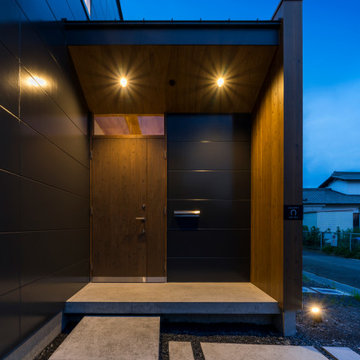
外観は、黒いBOXの手前にと木の壁を配したような構成としています。
木製ドアを開けると広々とした玄関。
正面には坪庭、右側には大きなシュークロゼット。
リビングダイニングルームは、大開口で屋外デッキとつながっているため、実際よりも広く感じられます。
100㎡以下のコンパクトな空間ですが、廊下などの移動空間を省略することで、リビングダイニングが少しでも広くなるようプランニングしています。
屋外デッキは、高い塀で外部からの視線をカットすることでプライバシーを確保しているため、のんびりくつろぐことができます。
家の名前にもなった『COCKPIT』と呼ばれる操縦席のような部屋は、いったん入ると出たくなくなる、超コンパクト空間です。
リビングの一角に設けたスタディコーナー、コンパクトな家事動線などを工夫しました。
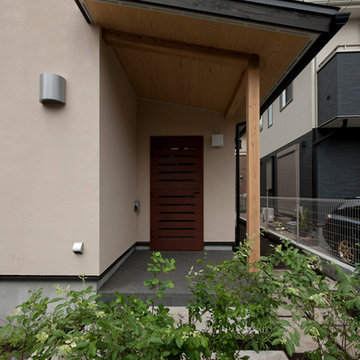
玄関ドアは木製のオリジナルデザイン。光を取り入れ明るい玄関にしている。
東京都下にある中くらいな北欧スタイルのおしゃれな玄関ドア (ベージュの壁、磁器タイルの床、茶色いドア、黒い床、板張り天井、パネル壁) の写真
東京都下にある中くらいな北欧スタイルのおしゃれな玄関ドア (ベージュの壁、磁器タイルの床、茶色いドア、黒い床、板張り天井、パネル壁) の写真
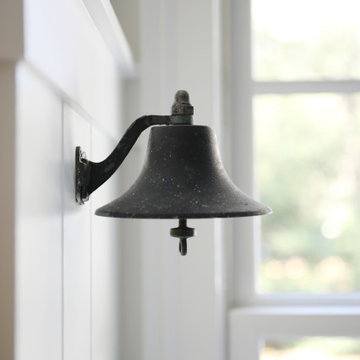
Gut renovation of mudroom and adjacent powder room. Included custom paneling, herringbone brick floors with radiant heat, and addition of storage and hooks. Bell original to owner's secondary residence circa 1894.
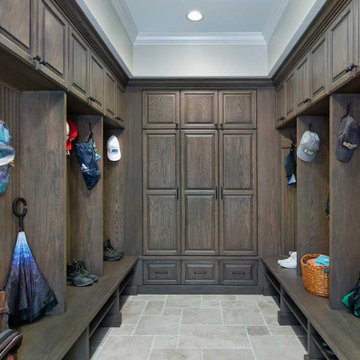
Located near the garage, the mudroom and laundry room were redesigned to be more functional, spacious and to feature the latest modern amenities. The existing mudroom lacked efficient use of space. Sitting on 5 acres of land, this home is cherished by a family who loves horses and enjoys outdoor activity. Our creative solution involved taking part of the kitchen (turning it 90 degrees) to gain 15 feet in the mudroom—one that now has plenty of individual cubbies, bench seating for removing shoes, and hanging space for jackets and coats. Luxury features includes floor-to-ceiling cherry wood cabinetry, travertine floors laid in a Versailles pattern, and bead board walls.
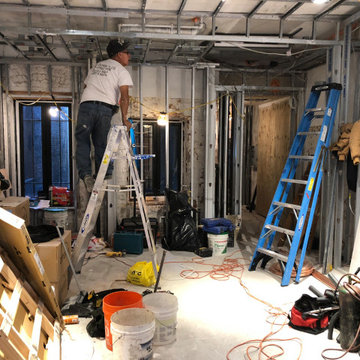
ニューヨークにある高級な広いシャビーシック調のおしゃれな玄関ドア (マルチカラーの壁、磁器タイルの床、緑のドア、マルチカラーの床、折り上げ天井、板張り天井、パネル壁、羽目板の壁、板張り壁) の写真
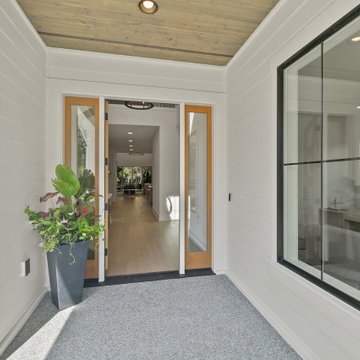
The Madrid's entryway welcomes you with its pristine white siding, creating a fresh and inviting ambiance. Black windows with white window trim add a touch of modern sophistication, drawing attention to the architectural features of the home. A potted plant adds a pop of greenery, infusing the entryway with a natural and vibrant element. The dressed wood soffits bring a charming rustic touch, adding warmth and character to the exterior design. A solid concrete slab forms a sturdy foundation, ensuring durability and stability. As you step through the entryway, a hallway leads you to the living room and study, guiding you further into the heart of the home. The Madrid's entryway sets the stage for a stylish and welcoming interior, inviting you to explore and make yourself at home.
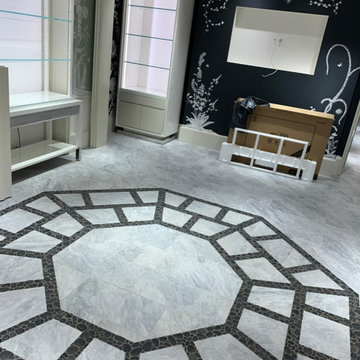
ニューヨークにある高級な広いシャビーシック調のおしゃれな玄関ドア (マルチカラーの壁、磁器タイルの床、緑のドア、マルチカラーの床、折り上げ天井、板張り天井、パネル壁、羽目板の壁、板張り壁) の写真
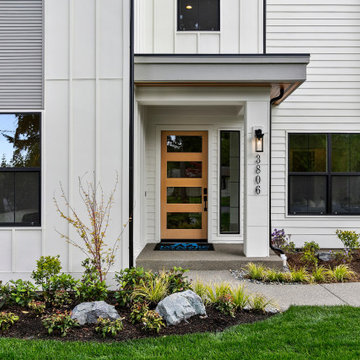
The Meadow's entry welcomes you with a wooden 4-lite door, a perfect combination of rustic charm and modern style. The modern house numbers add a sleek touch, enhancing the overall aesthetic. The well-maintained lawn adds a touch of greenery and freshness to the entryway. The white siding provides a clean and classic backdrop, allowing other elements to stand out. The black windows and door handle create a striking contrast against the white siding, adding a contemporary flair. The wooden soffits add a natural and organic element, tying the entryway design together. The Meadow's entry is a harmonious blend of traditional and modern elements, setting the tone for the inviting interior of the home.
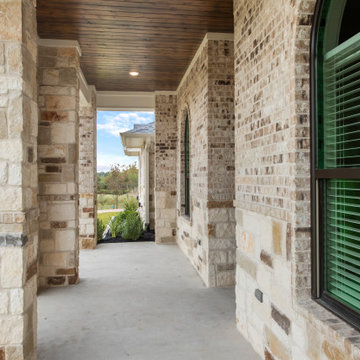
This front porch has wood paneling and it is a beautiful detail that we never forget. Call us today to start your dream home (979) 704-5471
オースティンにある高級なおしゃれな玄関ドア (コンクリートの床、グレーの床、板張り天井、パネル壁) の写真
オースティンにある高級なおしゃれな玄関ドア (コンクリートの床、グレーの床、板張り天井、パネル壁) の写真
玄関 (板張り天井、パネル壁) の写真
1


