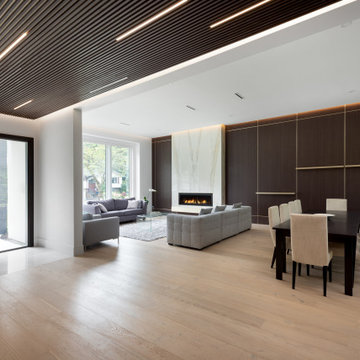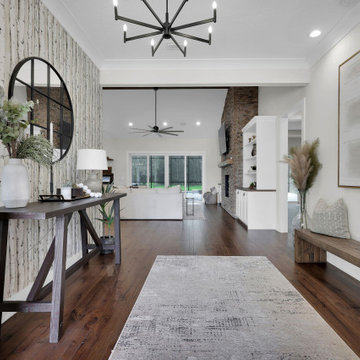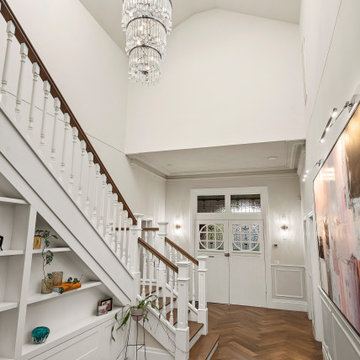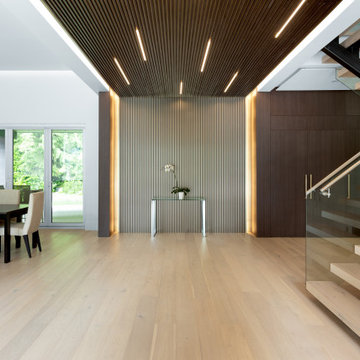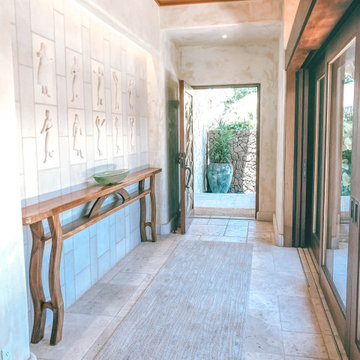広い玄関 (板張り天井、ライムストーンの床、無垢フローリング、畳) の写真
絞り込み:
資材コスト
並び替え:今日の人気順
写真 1〜20 枚目(全 51 枚)

This gorgeous lake home sits right on the water's edge. It features a harmonious blend of rustic and and modern elements, including a rough-sawn pine floor, gray stained cabinetry, and accents of shiplap and tongue and groove throughout.

We remodeled this Spanish Style home. The white paint gave it a fresh modern feel.
Heather Ryan, Interior Designer
H.Ryan Studio - Scottsdale, AZ
www.hryanstudio.com

The open porch on the front door.
サセックスにあるラグジュアリーな広いカントリー風のおしゃれな玄関 (ライムストーンの床、白いドア、白い床、板張り天井) の写真
サセックスにあるラグジュアリーな広いカントリー風のおしゃれな玄関 (ライムストーンの床、白いドア、白い床、板張り天井) の写真

Nested above the foyer, this skylight opens and illuminates the space with an abundance natural light.
Custom windows, doors, and hardware designed and furnished by Thermally Broken Steel USA.
Other sources:
Mouth-blown Glass Chandelier by Semeurs d'Étoiles.
Western Hemlock walls and ceiling by reSAWN TIMBER Co.
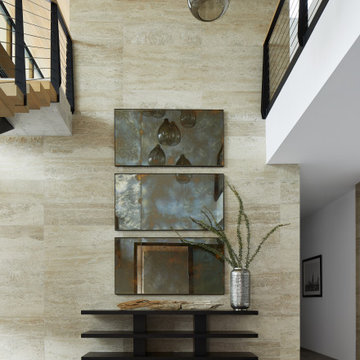
A wall of textured limestone at the entry to this modern home serves as the centerpiece for a triptych of metal art, which draw the eye to the main floor of the residence.
Project Details // Straight Edge
Phoenix, Arizona
Architecture: Drewett Works
Builder: Sonora West Development
Interior design: Laura Kehoe
Landscape architecture: Sonoran Landesign
Photographer: Laura Moss
https://www.drewettworks.com/straight-edge/

The formal entry with simple improvements, new front door and sidelite, lighting, cedar siding and wood columns wrapped in metal.
サンフランシスコにある高級な広いモダンスタイルのおしゃれな玄関ドア (ライムストーンの床、木目調のドア、白い床、板張り天井、板張り壁) の写真
サンフランシスコにある高級な広いモダンスタイルのおしゃれな玄関ドア (ライムストーンの床、木目調のドア、白い床、板張り天井、板張り壁) の写真
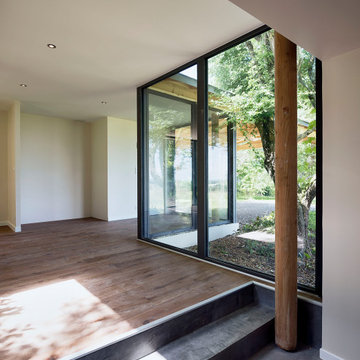
Entrée et couloir vitré reliant la grange à la longère
他の地域にあるラグジュアリーな広いコンテンポラリースタイルのおしゃれな玄関ロビー (白い壁、無垢フローリング、黒いドア、茶色い床、板張り天井) の写真
他の地域にあるラグジュアリーな広いコンテンポラリースタイルのおしゃれな玄関ロビー (白い壁、無垢フローリング、黒いドア、茶色い床、板張り天井) の写真
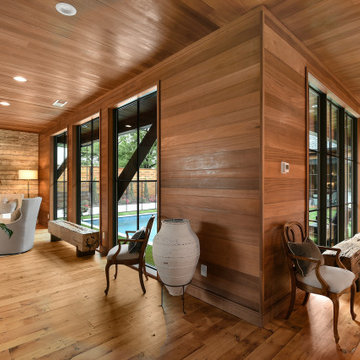
Looking into living room and the dining room.
アトランタにある広いカントリー風のおしゃれな玄関ロビー (白い壁、無垢フローリング、板張り天井、板張り壁) の写真
アトランタにある広いカントリー風のおしゃれな玄関ロビー (白い壁、無垢フローリング、板張り天井、板張り壁) の写真
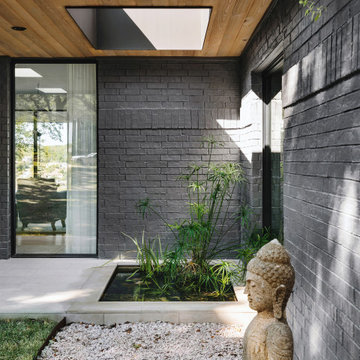
At the Entrance one is greeted by a small water garden lighted by a skylight. Serene and verdant this little oasis prefigures the river and the greenery just beyond the the front door.
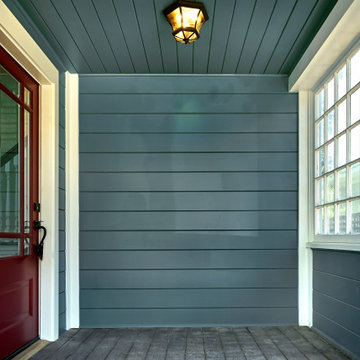
This partially paned door with thick beveled glass is a typical feature in Craftsman homes, as is the covered porch.
サンフランシスコにある高級な広いトラディショナルスタイルのおしゃれな玄関ドア (青い壁、無垢フローリング、赤いドア、茶色い床、板張り天井、板張り壁) の写真
サンフランシスコにある高級な広いトラディショナルスタイルのおしゃれな玄関ドア (青い壁、無垢フローリング、赤いドア、茶色い床、板張り天井、板張り壁) の写真
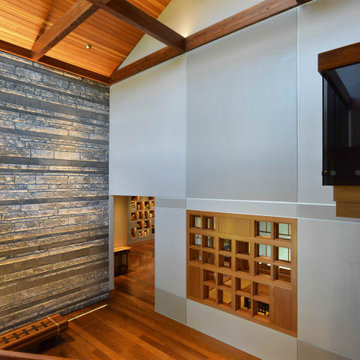
The Genkan styled entry foyer allows for greeting guests and removal of shoes. For this, it incorporates a slightly raised floor and seating bench, both popular features in Japanese homes. Its honed stone flooring is the Texas Aquaverde and Yorkshire stone used at the approaching exterior entry porch and walkway to connect it to the exterior. As well, the interior accent wall behind the bench continues the Texas Lueders stone coursing used outside, with additional interspersed accent banding featuring darker-colored polished Texas Yorkshire stone. Beyond the ante is a pottery collection display wall, main hall and family room beyond.The wood ceiling is supported by exposed wood beams. The custom patterned entry doors have a combination of clear and opaque glass panels, in a similar motif to that of the custom exterior walkway gates. Opposite the entry door is a wood latticed opening which allows for views through and into the Washitsu and Nakaniwa beyond. The opening is framing with painted accent areas, segmented with aluminum reveals. The entry foyer stairs integrates glass with wood handrails, guardrails, treads and stainless steel fittings. The wood inlays include Fir, Wenge, Mesquite, Beech and Cherry. The custom designed bench has many of the same woods as the staircase.
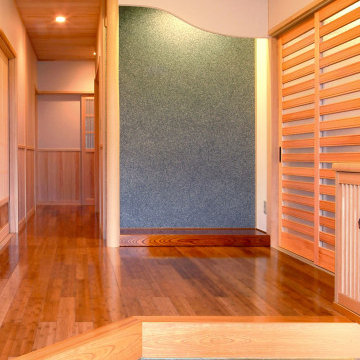
飾り床をホールに設けました。季節ごとにディスプレイが変わっていきます。
他の地域にあるお手頃価格の広いアジアンスタイルのおしゃれな玄関ホール (白い壁、無垢フローリング、茶色い床、板張り天井、壁紙) の写真
他の地域にあるお手頃価格の広いアジアンスタイルのおしゃれな玄関ホール (白い壁、無垢フローリング、茶色い床、板張り天井、壁紙) の写真
広い玄関 (板張り天井、ライムストーンの床、無垢フローリング、畳) の写真
1



